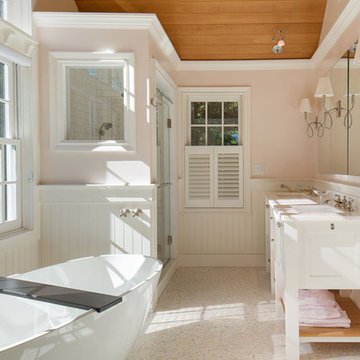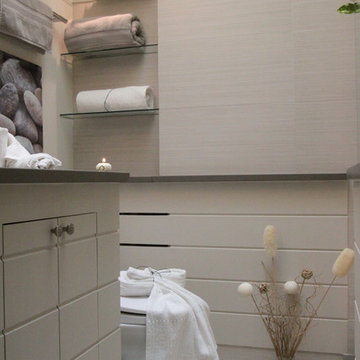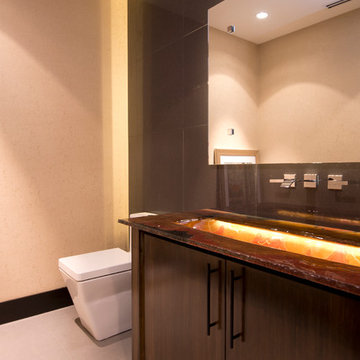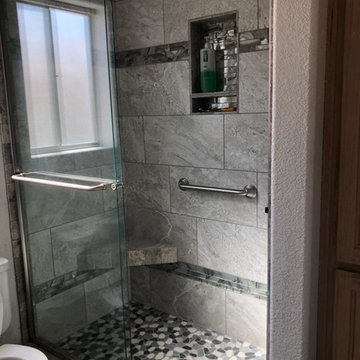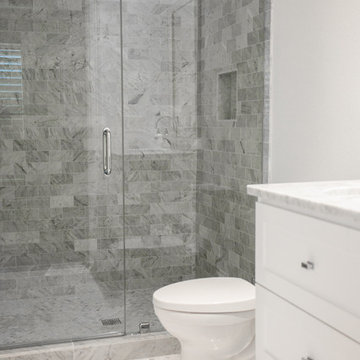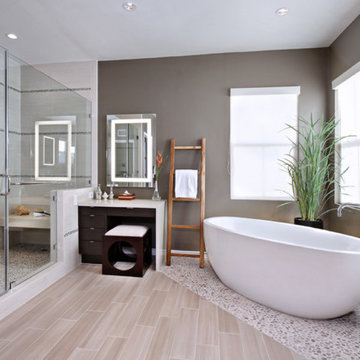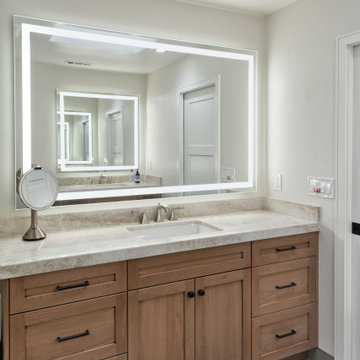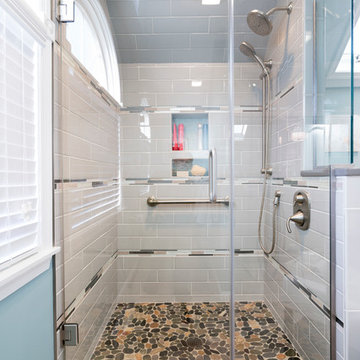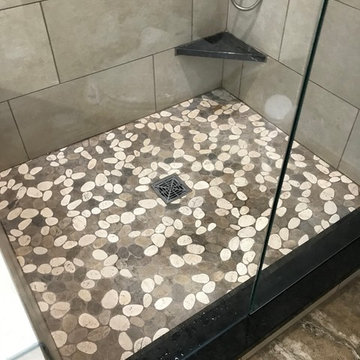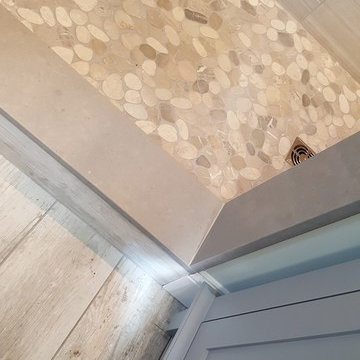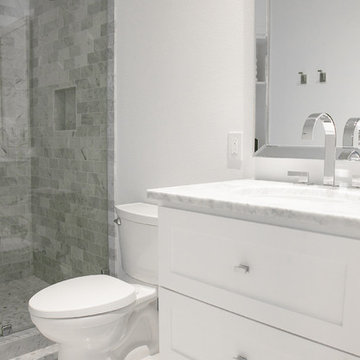Bathroom Design Ideas with an Alcove Shower and Pebble Tile Floors
Refine by:
Budget
Sort by:Popular Today
41 - 60 of 1,020 photos
Item 1 of 3
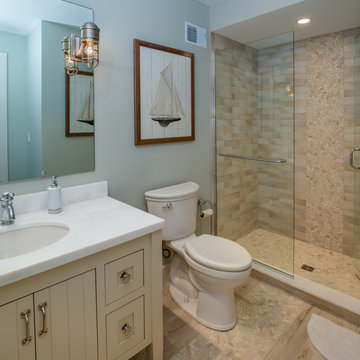
Northern Michigan summers are best spent on the water. The family can now soak up the best time of the year in their wholly remodeled home on the shore of Lake Charlevoix.
This beachfront infinity retreat offers unobstructed waterfront views from the living room thanks to a luxurious nano door. The wall of glass panes opens end to end to expose the glistening lake and an entrance to the porch. There, you are greeted by a stunning infinity edge pool, an outdoor kitchen, and award-winning landscaping completed by Drost Landscape.
Inside, the home showcases Birchwood craftsmanship throughout. Our family of skilled carpenters built custom tongue and groove siding to adorn the walls. The one of a kind details don’t stop there. The basement displays a nine-foot fireplace designed and built specifically for the home to keep the family warm on chilly Northern Michigan evenings. They can curl up in front of the fire with a warm beverage from their wet bar. The bar features a jaw-dropping blue and tan marble countertop and backsplash. / Photo credit: Phoenix Photographic
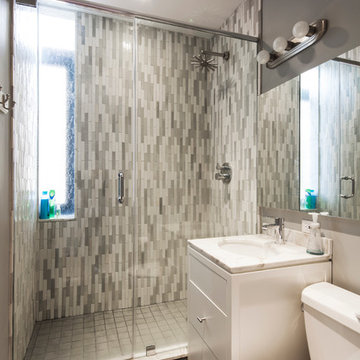
In This Bathroom remodel: white vanity with a Carrera vanity counter top, recessed medicine cabinet, walk in shower with glass shower doors, in shower window and vertical gray mosaic tile.
Photo by: Aviad Bar Ness
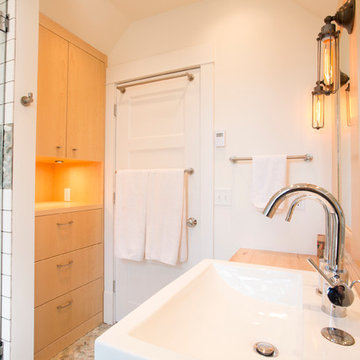
This Uptown bathroom utilizes low-flow fixtures, locally sourced Dutch Elm countertops, and a natural stone pebble mosaic floor.
Photo by David J. Turner
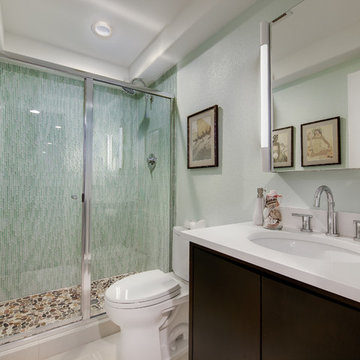
The guest bath had been a do-it-yourself project of a former homeowner and the materials and workmanship did not match the quality of the home. The old shower bench made it almost impossible to get in and out of the shower because it forced the door so close to the toilet. The bathroom was gutted and has all new fixtures and finishes. More Hawaiian art reminds the wife of where she grew up.
Copyright -©Teri Fotheringham Photography 2013
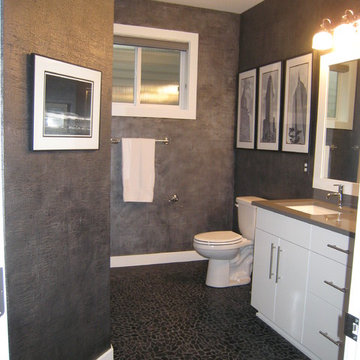
Masculine guest bathroom. A custom plaster snake skin looking wall finish done in black with a metallic silver glaze on top. Spa feeling room with black pebble tile.
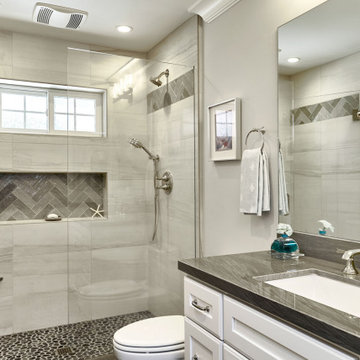
One of three bathrooms in the home, this one features glossy herringbone tile accents in the niche and on the wall which tie in nicely with the polished counter. The dark stone river rock flooring in the shower grounds the space.
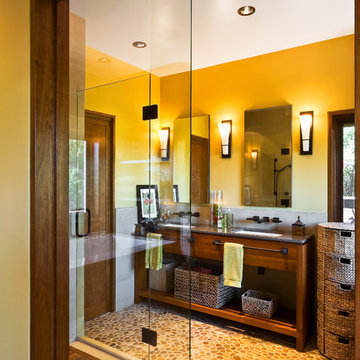
hillside enclave | spa inspired living spaces.
coy ponds | classic wood barrel soaking tub | coastal views.
natural warm materials | re-use of antique balinese wood panel.
Photography ©Ciro Coelho/ArchitecturalPhoto.com

This master bedroom suite was designed and executed for our client’s vacation home. It offers a rustic, contemporary feel that fits right in with lake house living. Open to the master bedroom with views of the lake, we used warm rustic wood cabinetry, an expansive mirror with arched stone surround and a neutral quartz countertop to compliment the natural feel of the home. The walk-in, frameless glass shower features a stone floor, quartz topped shower seat and niches, with oil rubbed bronze fixtures. The bedroom was outfitted with a natural stone fireplace mirroring the stone used in the bathroom and includes a rustic wood mantle. To add interest to the bedroom ceiling a tray was added and fit with rustic wood planks.
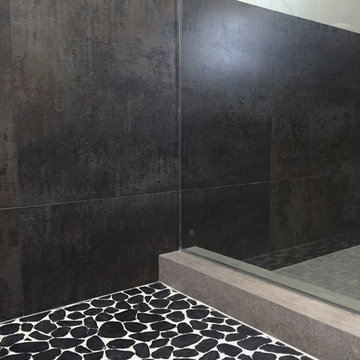
A mix of black and white tile creates contrast and texture at the master bath shower, while a ledge crafted of metallic tile (ferroker) from Porcelanosa extends from inside the shower across the length of the entire bathroom wall, to allow for storage and access from both spaces, while accentuating the overall concept and massing at the interior architecture.
MYD studio, inc.
Bathroom Design Ideas with an Alcove Shower and Pebble Tile Floors
3
