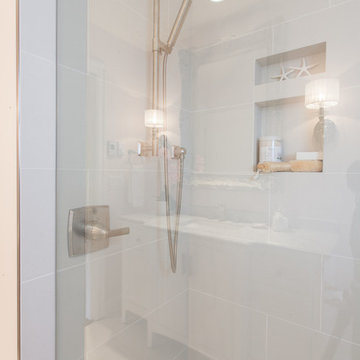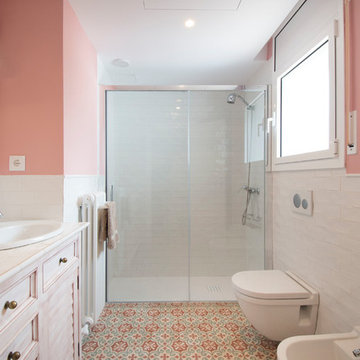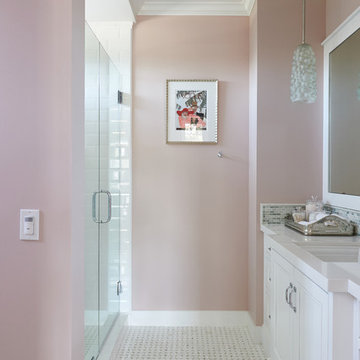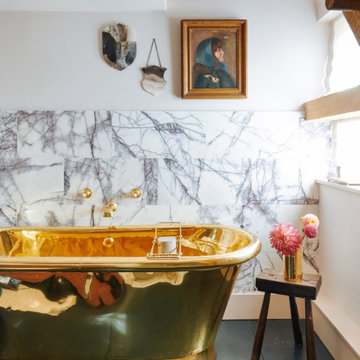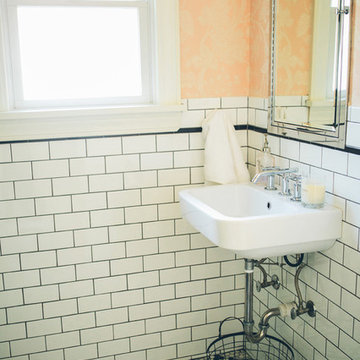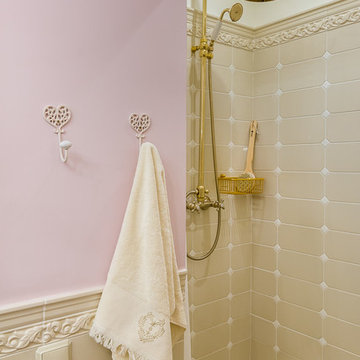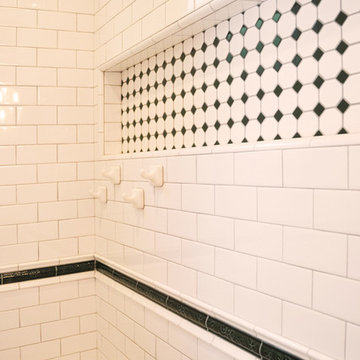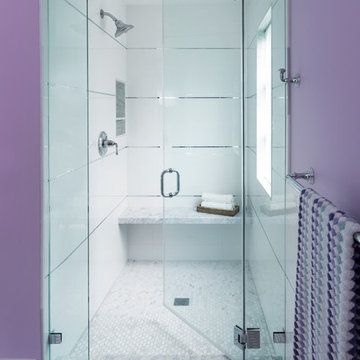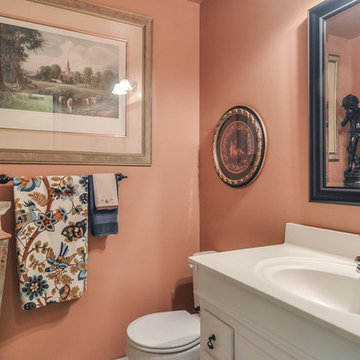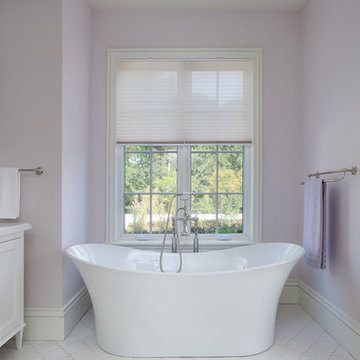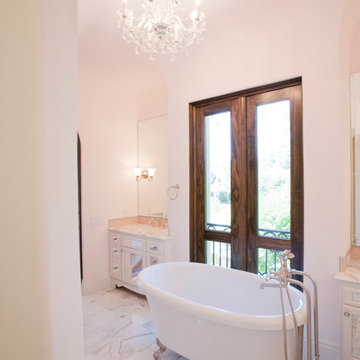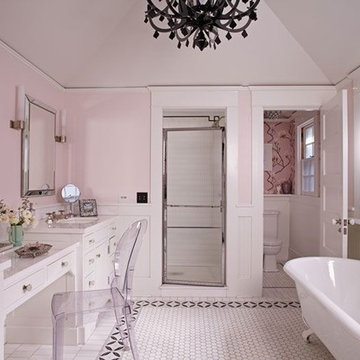Bathroom Design Ideas with an Alcove Shower and Pink Walls
Refine by:
Budget
Sort by:Popular Today
141 - 160 of 454 photos
Item 1 of 3
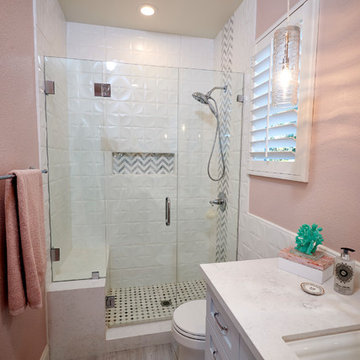
Soft gray and pink with coastal style elements. Wood tile floor and white and gray shower. We expanded the bathroom footprint to add a makeup vanity area.
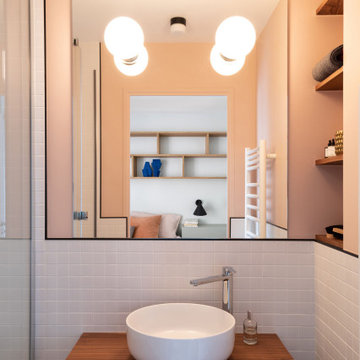
Le moindre espace de l'appartement est utilisé pour créer des rangements ou des niches. Dans des petits espaces comme on en trouve souvent à Paris, la moindre surface se doit d'être optimisée.
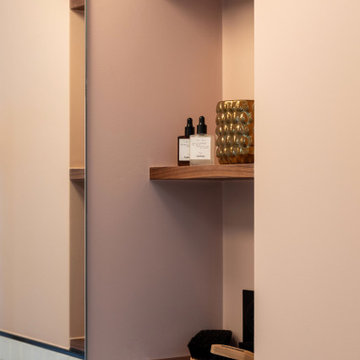
Le moindre espace de l'appartement est utilisé pour créer des rangements ou des niches. Dans des petits espaces comme on en trouve souvent à Paris, la moindre surface se doit d'être optimisée.
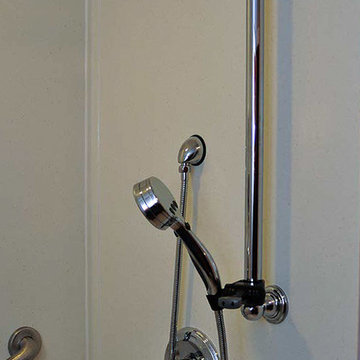
This bathroom community project remodel was designed by Jeff from our Manchester showroom and Building Home for Dreams for Marines organization. This remodel features six drawer and one door vanity with recessed panel door style and brown stain finish. It also features matching medicine cabinet frame, a granite counter top with a yellow color and standard square edge. Other features include shower unit with seat, handicap accessible shower base and chrome plumbing fixtures and hardware.
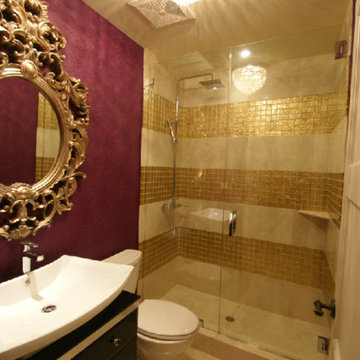
Plush, vibrant textiles adorn this over-the-top glamorous home! We distributed plenty of soft velvets throughout the whole house, adding a warm and inviting touch to the stylish and flashy finishes.
Detail is also key to this design, which is exhibited through patterned wallcoverings, designer seating, area rugs, and accessories.
Home located in Hollywood Hills, California. Project designed by Miami interior design firm, Charles Neal Interiors. They serve nationwide, with much activity in Miami, Fort Lauderdale, Boca Raton, and Palm Beach, as well as Los Angeles, New York, and Atlanta.
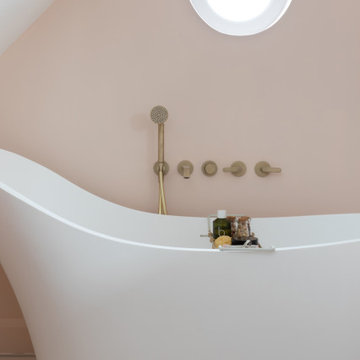
This master en-suite is accessed via a few steps from the bedroom, so the perspective on the space was a tricky one when it came to design. With lots of natural light, the brief was to keep the space fresh and clean, but also relaxing and sumptuous. Previously, the space was fragmented and was in need of a cohesive design. By placing the shower in the eaves at one end and the bath at the other, it gave a sense of balance and flow to the space. This is truly a beautiful space that feels calm and collected when you walk in – the perfect antidote to the hustle and bustle of modern life.
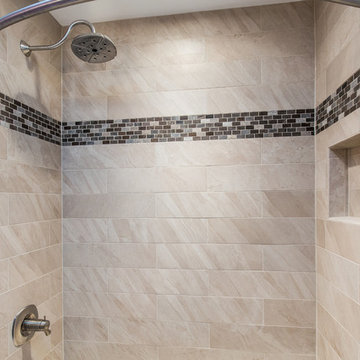
Visit Our State Of The Art Showrooms!
New Fairfax Location:
3891 Pickett Road #001
Fairfax, VA 22031
Leesburg Location:
12 Sycolin Rd SE,
Leesburg, VA 20175
Renee Alexander Photography
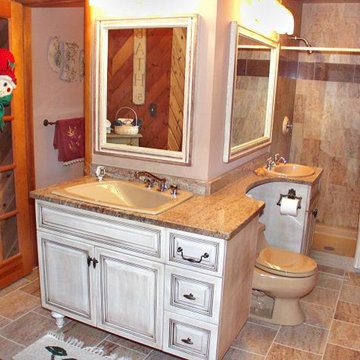
The custom top in this bathroom wraps around a corner, using the shape of the existing room.
Bathroom Design Ideas with an Alcove Shower and Pink Walls
8
