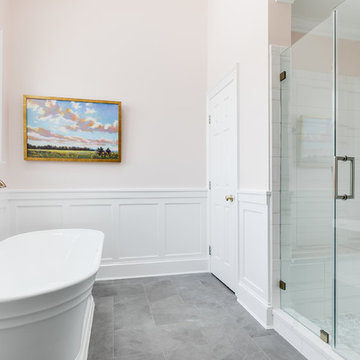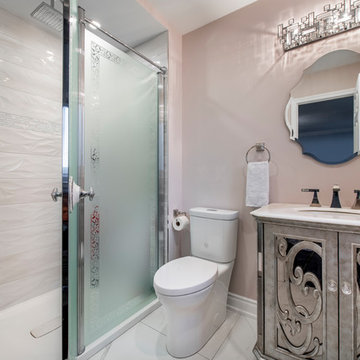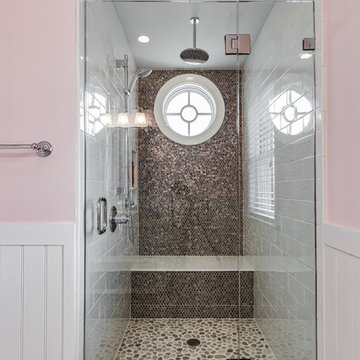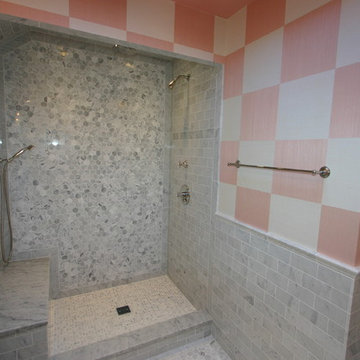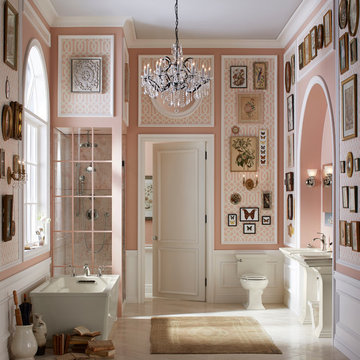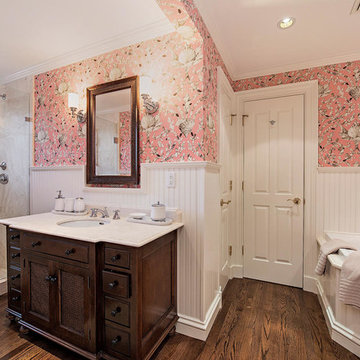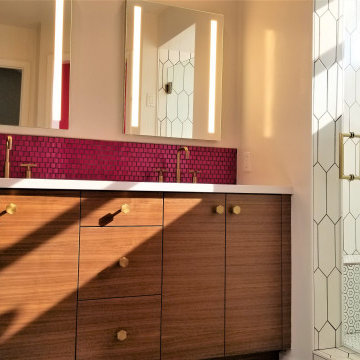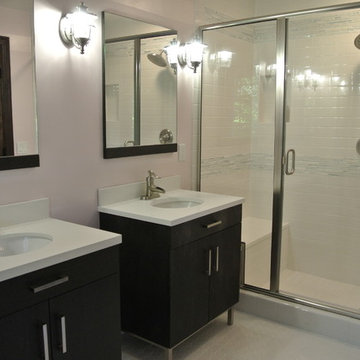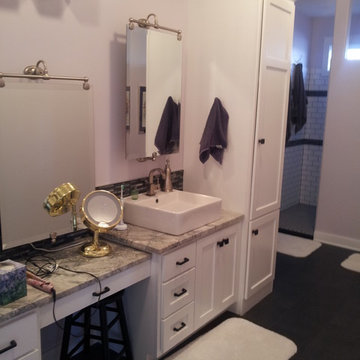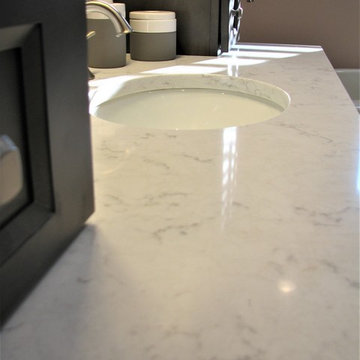Bathroom Design Ideas with an Alcove Shower and Pink Walls
Refine by:
Budget
Sort by:Popular Today
161 - 180 of 454 photos
Item 1 of 3
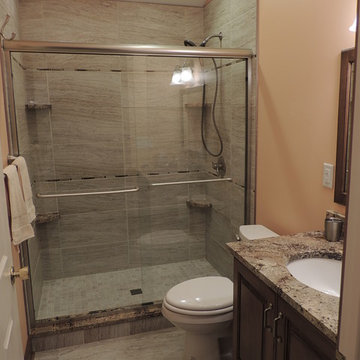
This project is a complete remodel of the clients old master bathroom into a new master bath and guest bathroom. The old master bath was a dated early 90's style bath with porcelain tiled tub stand and a carpet floor. We broke apart the old master bath and turned it into a usable guest bathroom and master bathroom. These new spaces offer a more stylish design and plenty of modern conveniences. Because we were doing a double bathroom remodel we decided to go with a different theme for each room. A warm theme for the guest bathroom, with reds and creams, and a cool theme for the master bathroom, with blues and whites.
This project ran into a few hiccups along the way but thanks to a understanding client and a constant drive to get everything done right we created a space that everyone should love.
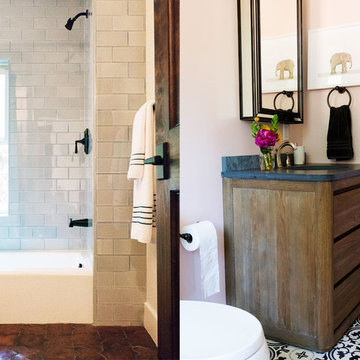
For this project LETTER FOUR worked closely with the homeowners to fully transform the existing home via complete Design-Build services. The home was a small, single story home on an oddly-shaped lot, in the Pacific Palisades, with an awkward floor plan that was not functional for a growing family. We added a second story, a roof deck, reconfigured the first floor, and fully transformed the finishes, fixtures, flow, function, and feel of the home, all while securing an exemption from California Coastal Commission requirements. We converted this typical 1950's Spanish style bungalow into a modern Spanish gem, and love to see how much our clients are enjoying their new home!
Photo Credit: Marcia Prentice + Carolyn Miller
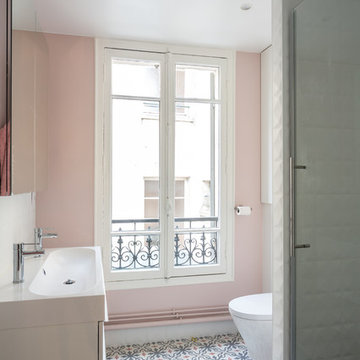
Une maison de ville comme on les aime : généreuse et conviviale. Elle étonne le visiteur par sa force de caractère, vite adoucie par quelques touches de pastel qui ponctuent l’espace. Le parquet a été entièrement restauré et certaines portions de type versaillais ont retrouvé leur éclat d’antan. Des rangements malins se logent ici et là tandis que le carrelage graphique des salles d’eau garantit un réveil revigorant.
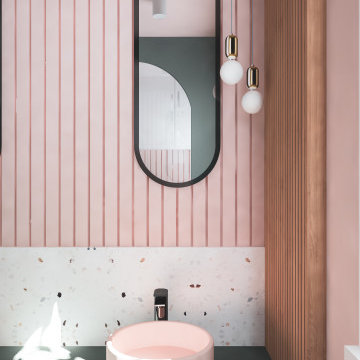
Visuel montrant une des deux vasques à poser.
Effet graphique apporté par les tasseaux verticaux et les miroirs géométriques noirs.
L'espace est travaillé comme une boite rose, des murs au plafond, pour apporter de la chaleur et se sentir en sécurité dans cette zone d'intimité.
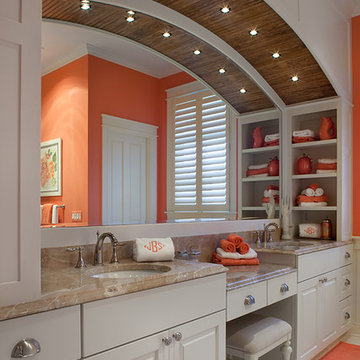
This beautiful, three-story, updated shingle-style cottage is perched atop a bluff on the shores of Lake Michigan, and was designed to make the most of its towering vistas. The proportions of the home are made even more pleasing by the combination of stone, shingles and metal roofing. Deep balconies and wrap-around porches emphasize outdoor living, white tapered columns, an arched dormer, and stone porticos give the cottage nautical quaintness, tastefully balancing the grandeur of the design.
The interior space is dominated by vast panoramas of the water below. High ceilings are found throughout, giving the home an airy ambiance, while enabling large windows to display the natural beauty of the lakeshore. The open floor plan allows living areas to act as one sizeable space, convenient for entertaining. The diagonally situated kitchen is adjacent to a sunroom, dining area and sitting room. Dining and lounging areas can be found on the spacious deck, along with an outdoor fireplace. The main floor master suite includes a sitting area, vaulted ceiling, a private bath, balcony access, and a walk-through closet with a back entrance to the home’s laundry. A private study area at the front of the house is lined with built-in bookshelves and entertainment cabinets, creating a small haven for homeowners.
The upper level boasts four guest or children’s bedrooms, two with their own private bathrooms. Also upstairs is a built-in office space, loft sitting area, ample storage space, and access to a third floor deck. The walkout lower level was designed for entertainment. Billiards, a bar, sitting areas, screened-in and covered porches make large groups easy to handle. Also downstairs is an exercise room, a large full bath, and access to an outdoor shower for beach-goers.
Photographer: Bill Hebert
Builder: David C. Bos Homes
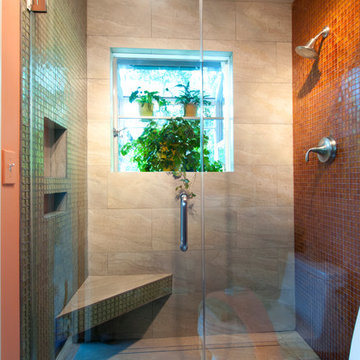
Glass and tile shower expanded and transformed with a garden window and cutting edge products such as WEDI board for construction instead of hot mopping. Contemporary Sonoma, CA residence.
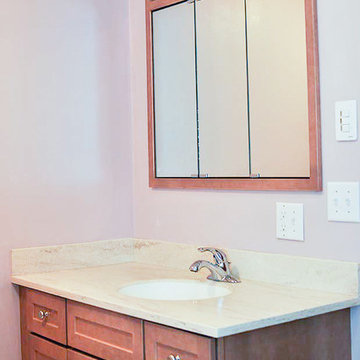
This bathroom community project remodel was designed by Jeff from our Manchester showroom and Building Home for Dreams for Marines organization. This remodel features six drawer and one door vanity with recessed panel door style and brown stain finish. It also features matching medicine cabinet frame, a granite counter top with a yellow color and standard square edge. Other features include shower unit with seat, handicap accessible shower base and chrome plumbing fixtures and hardware.
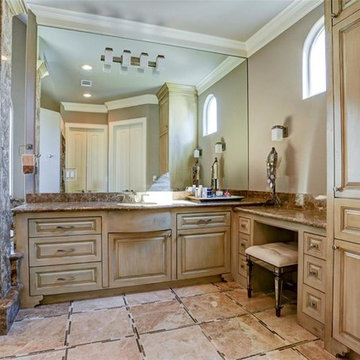
Custom Home in Bellaire, Houston, Texas designed by Purser Architectural. Gorgeously built by Arjeco Builders.
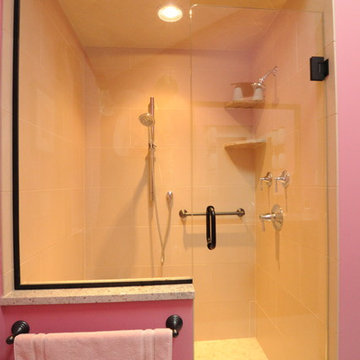
We took space from a walk-in closet and used it to create a larger shower the client desired in the master bath. The shower includes a bench, a hand-held shower, plus regular shower head.
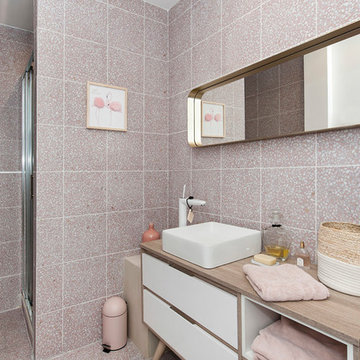
Suite à une nouvelle acquisition cette ancien duplex a été transformé en triplex. Un étage pièce de vie, un étage pour les enfants pré ado et un étage pour les parents. Nous avons travaillé les volumes, la clarté, un look à la fois chaleureux et épuré
Voici la salle de bain des enfants
Bathroom Design Ideas with an Alcove Shower and Pink Walls
9
