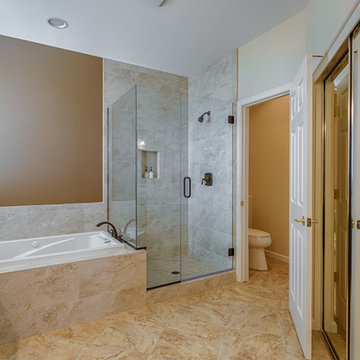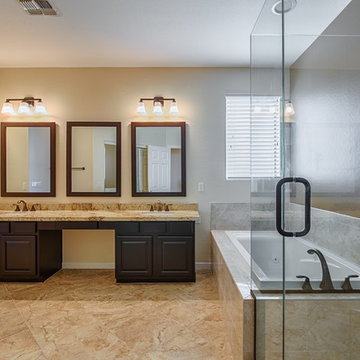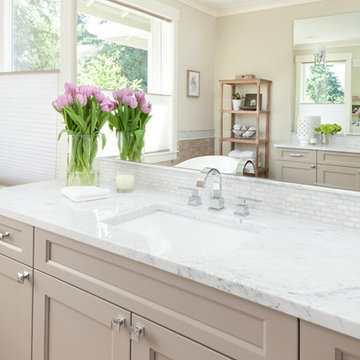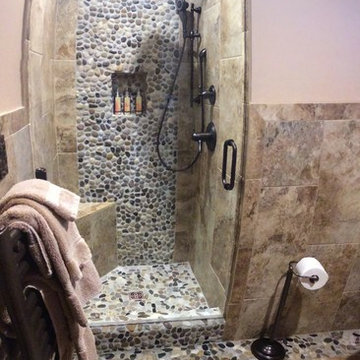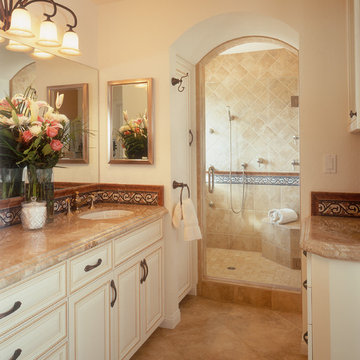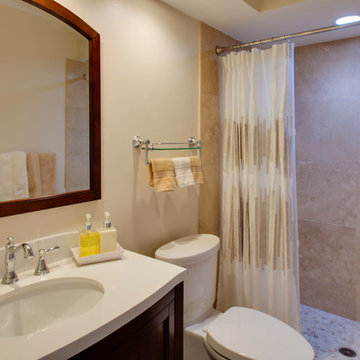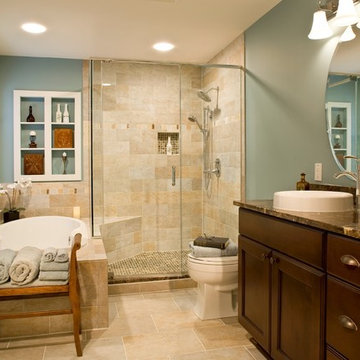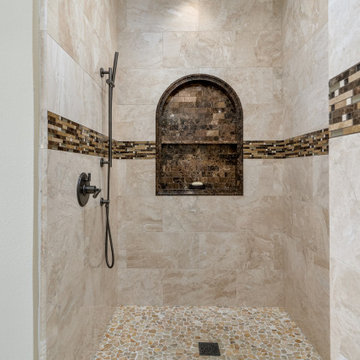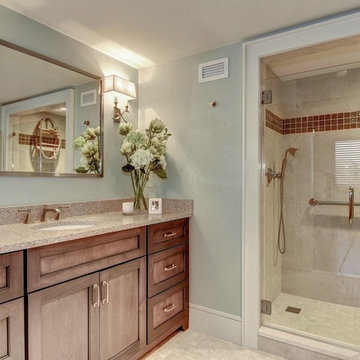Bathroom Design Ideas with an Alcove Shower and Travertine
Refine by:
Budget
Sort by:Popular Today
101 - 120 of 833 photos
Item 1 of 3
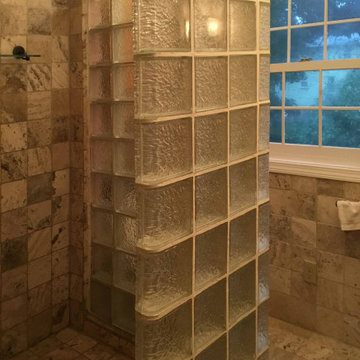
Small bathroom accommodates 4'x4' shower in travertine and glass block with no shower door or curtain.

A neutral color scheme was used in the master bath. Variations in tile sizes create a "tile rug" in the floor in the master bath of the Meadowlark custom home in Ann Arbor, Michigan. Architecture: Woodbury Design Group. Photography: Jeff Garland
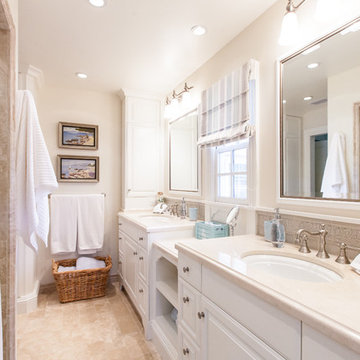
Photo by: Natalia Robert
Designer: Kellie McCormick McCormick & Wright Interiors
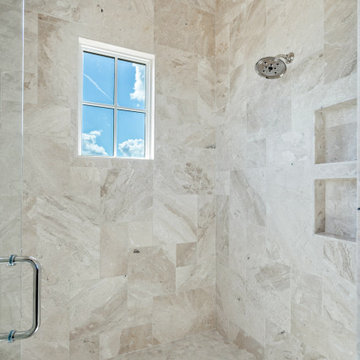
Modern farmhouse bathroom, with soaking tub under window, custom shelving and travertine tile.
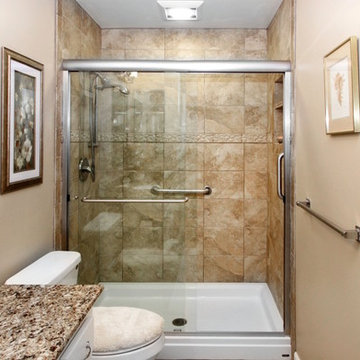
This bathroom remodel in Santa Rosa used traditional materials such as travertine tile with an inset tile border. A framed sliding shower door updated the bathroom with clean lines. The grab bars insured ease of use for everyone in the household. The vanity's granite counter tops complemented the shower materials.
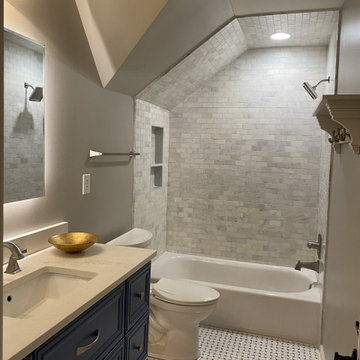
Cabinets: Floating Decora vanity in custom SW colors Inky Blue
Tops: Caesarstone Calcatta nuvo hones with eased edge
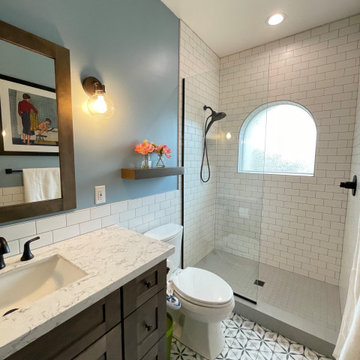
This Tempe home has gone through a major upgrade in the kids bathroom with a new custom shower, pre-made vanity, porcelain tile flooring, and all of the accessories to match.
Here are some of the items we completed for the bath remodel:
Installed a new tile shower floor with new subway tile for the shower wall; Installed rain shower and handheld shower heads; Installed a new pre-made vanity with dark brown cabinetry and a quartz countertop; Installed new and enchanting porcelain tile flooring.
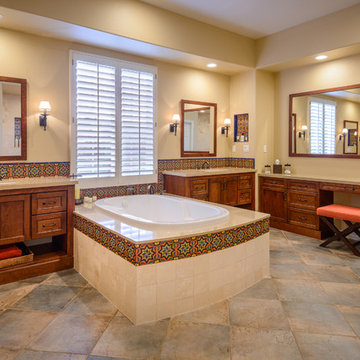
This photo captures the grand look and feeling of this bathroom. The angular lay of the flooring tile contrasts the simple square travertine tiles around the tub. The spa tub acts as a center divide in this room, giving ample space for either person. Accent tiles along the spa tub, the backsplash and in the wall details all bring a dash of color and style to this brilliant space.
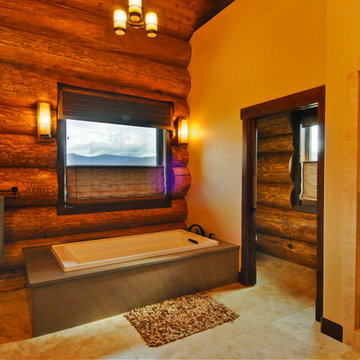
Large diameter Western Red Cedar logs from Pioneer Log Homes of B.C. built by Brian L. Wray in the Colorado Rockies. 4500 square feet of living space with 4 bedrooms, 3.5 baths and large common areas, decks, and outdoor living space make it perfect to enjoy the outdoors then get cozy next to the fireplace and the warmth of the logs.
Bathroom Design Ideas with an Alcove Shower and Travertine
6


