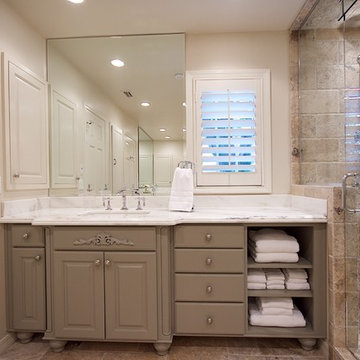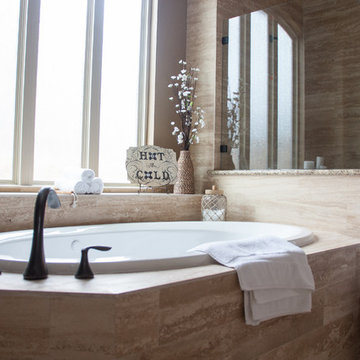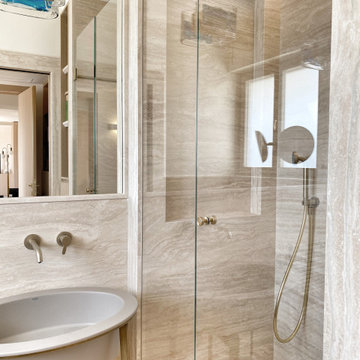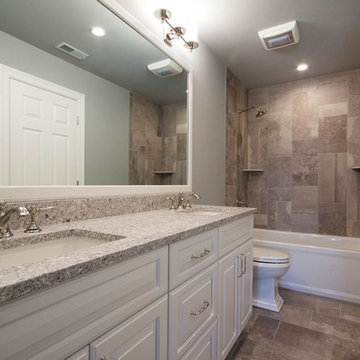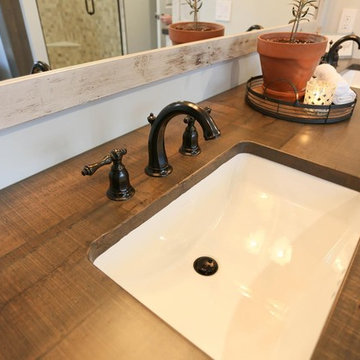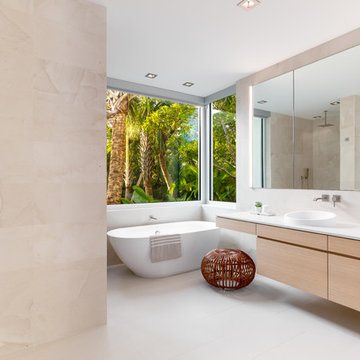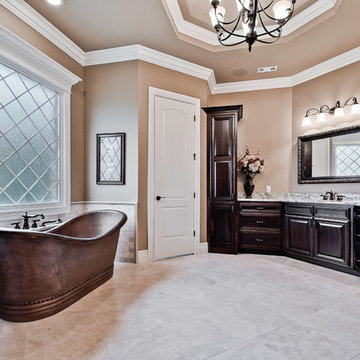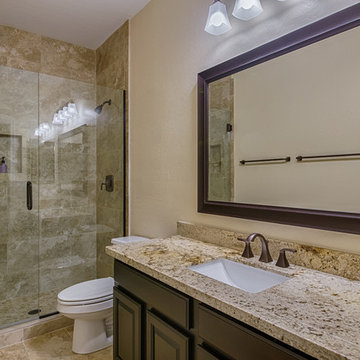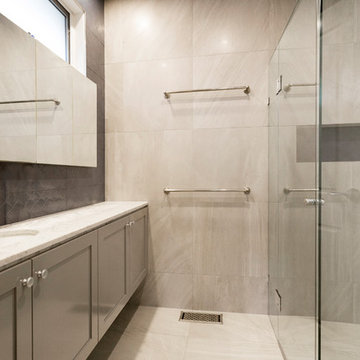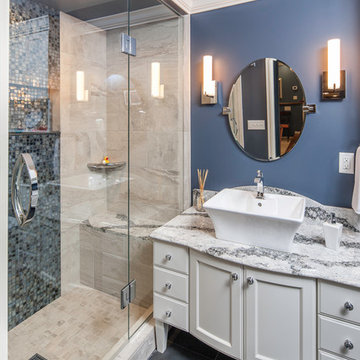Bathroom Design Ideas with an Alcove Shower and Travertine
Refine by:
Budget
Sort by:Popular Today
141 - 160 of 833 photos
Item 1 of 3
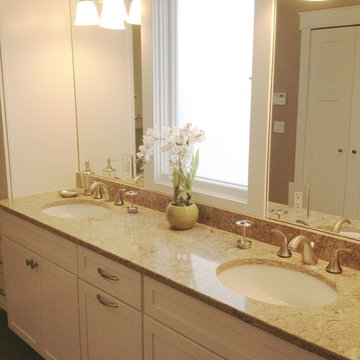
Another view of the vanity area with the window in the center. Mirrors were mounted on either side and the glass was done with frosted finish to give some privacy. White painted cabinets with quartz top.
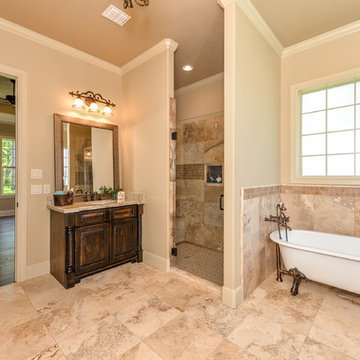
Beautiful Master Bathroom | 2 Seperate Vanity Spaces | Claw-foot Bathtub | Walk-in Shower with Bench | Dark Wooden Cabinets with Granite Countertops | Travertine Tile and Flooring
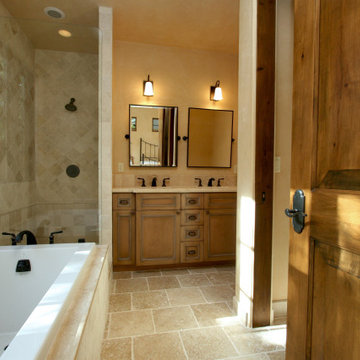
In the Master Bath, all-natural stone tile and flooring throughout with oil rubbed bronze plumbing fixtures and hardware with recessed panel cabinetry.
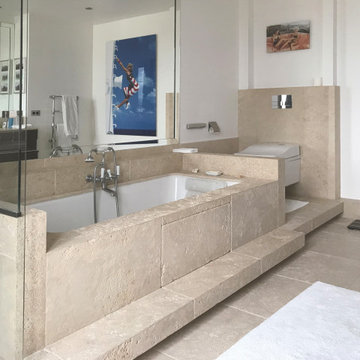
Création d'une salle de bain pour la chambre principale, comprenant:
- Douche à l'italienne, avec un banc
- Baignoire de grande taille
- Une cuvette WC de type japonais, incluant douche, mode auto-nettoyant et chauffage du siège
- Un meuble avec double vasque et placards à fleur
Cela a donc nécessité de diviser l'un des deux points d'eau existants (le plus proche) pour y raccorder un nouveau système de pompe afin d'alimenter la nouvelle salle de bain
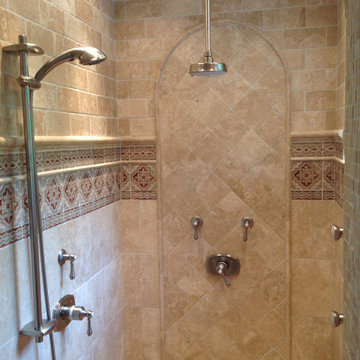
1929 Spanish Colonial home; this master bath renovation started with a new alcove shower on the 2nd floor of the home, situated in the historic district of Cocoa Village in Brevard County, Florida. The clients wanted to respect the architectural style of their home without creating a period reproduction. Honed & tumbled travertine tiles in multiple sizes were employed with a decorative border produced by Stone Impressions of San Diego, CA. Travertine tile sizes include: 12x12, 6x6 and 4x8. The border is composed of 6x6 and 3x6 travertine. Grohe plumbing fixtures from Aquadraulics in Rockledge, Florida.
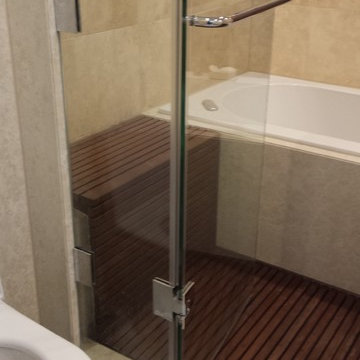
Ensuite combined bath and shower enclosure, Ipe timber strip floor and benches, travertine marble and Botticino Fiorito marble bath surround.
Photographer: Deon Lombard
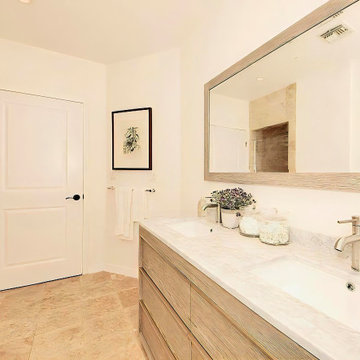
In the ensuite bathroom, the floor and shower travertine tile materials were kept. The vanity however was replaced. This new light white oak vanity seamlessly blends with the existing scheme. The white marble countertop is nicely complimented by the right white walls.
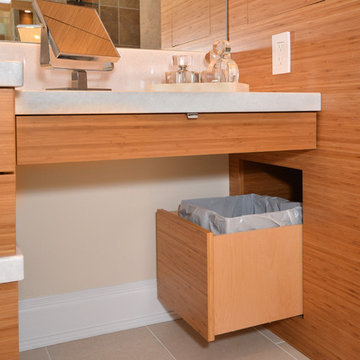
Hidden under counter wastebasket cabinet in vanity area. Blends in with the rest of the cabinetry.
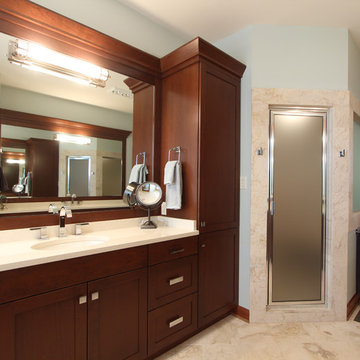
Walk in shower features a frosted glass door and a frosted glass fixed window. Tile borders the shower door and the fixed glass. A linen cabinet was placed at the end of the vanity. Framed mirror, crown molding, and beige tile all add custom touches.
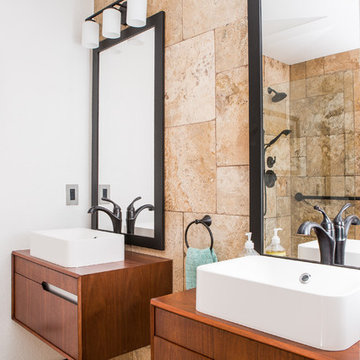
This project is an exhilarating exploration into function, simplicity, and the beauty of a white palette. Our wonderful client and friend was seeking a massive upgrade to a newly purchased home and had hopes of integrating her European inspired aesthetic throughout. At the forefront of consideration was clean-lined simplicity, and this concept is evident in every space in the home. The highlight of the project is the heart of the home: the kitchen. We integrated smooth, sleek, white slab cabinetry to create a functional kitchen with minimal door details and upgraded modernity. The cabinets are topped with concrete-look quartz from Caesarstone; a welcome soft contrast that further emphasizes the contemporary approach we took. The backsplash is a simple and elongated white subway paired against white grout for a modernist grid that virtually melts into the background. Taking the kitchen far outside of its intended footprint, we created a floating island with a waterfall countertop that can house critical cooking fixtures on one side and adequate seating on the other. The island is backed by a dramatic exotic wood countertop that extends into a full wall splash reaching the ceiling. Pops of black and high-gloss finishes in appliances add a touch of drama in an otherwise white field. The entire main level has new hickory floors in a natural finish, allowing the gorgeous variation of the wood to shine. Also included on the main level is a re-face to the living room fireplace, powder room, and upgrades to all walls and lighting. Upstairs, we created two critical retreats: a warm Mediterranean inspired bathroom for the client's mother, and the master bathroom. In the mother's bathroom, we covered the floors and a large accent wall with dramatic travertine tile in a bold Versailles pattern. We paired this highly traditional tile with sleek contemporary floating vanities and dark fixtures for contrast. The shower features a slab quartz base and thin profile glass door. In the master bath, we welcomed drama and explored space planning and material use adventurously. Keeping with the quiet monochromatic palette, we integrated all black and white into our bathroom concept. The floors are covered with large format graphic tiles in a deco pattern that reach through every part of the space. At the vanity area, high gloss white floating vanities offer separate space for his/her use. Tall linear LED fixtures provide ample lighting and illuminate another grid pattern backsplash that runs floor to ceiling. The show-stopping bathtub is a square steel soaker tub that nestles quietly between windows in the bathroom's far corner. We paired this tub with an unapologetic tub filler that is bold and large in scale. Next to the tub, an open shower is adorned with a full expanse of white grid subway tile, a slab quartz shower base, and sleek steel fixtures. This project was exciting and inspiring in its ability to push the boundaries of simplicity and quietude in color. We love the result and are so thrilled that our wonderful clients can enjoy this home for years to come!
Bathroom Design Ideas with an Alcove Shower and Travertine
8


