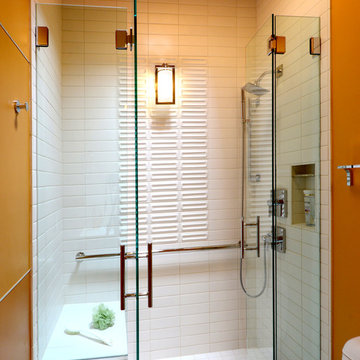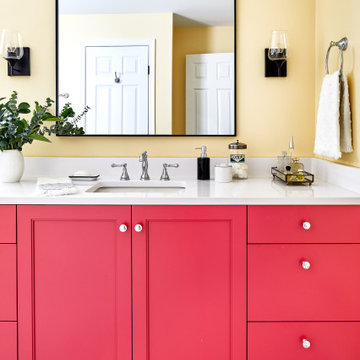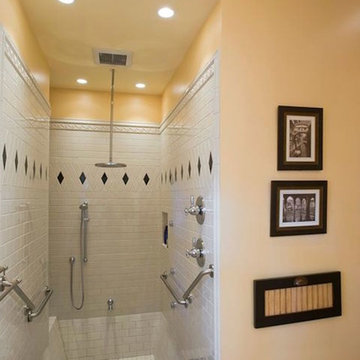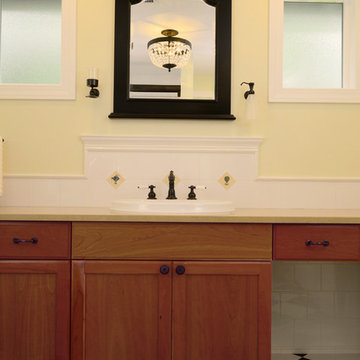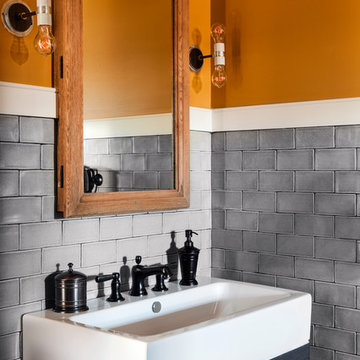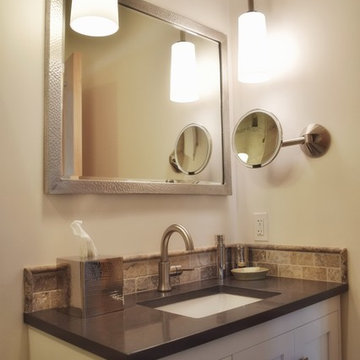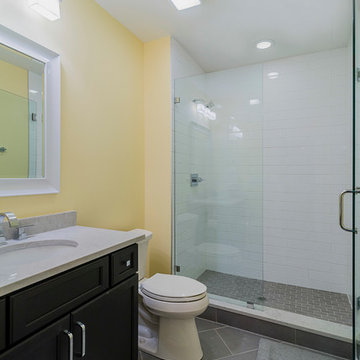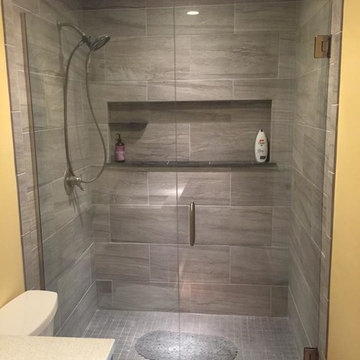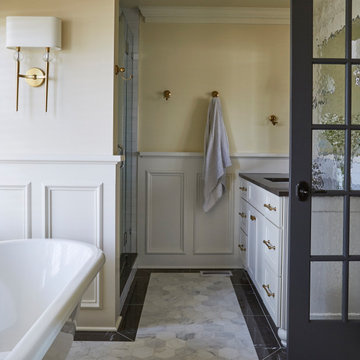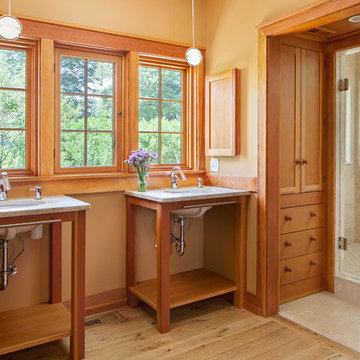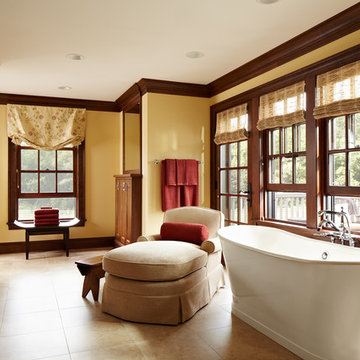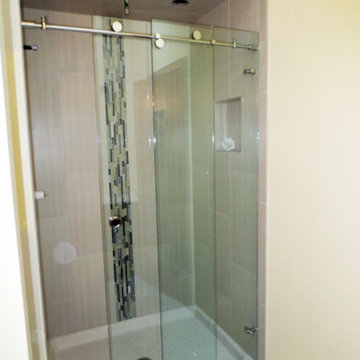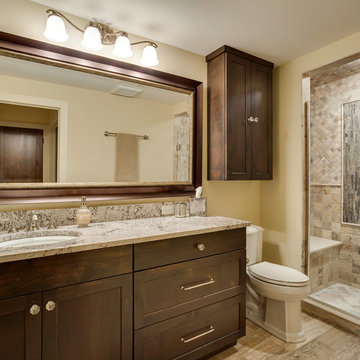Bathroom Design Ideas with an Alcove Shower and Yellow Walls
Refine by:
Budget
Sort by:Popular Today
61 - 80 of 1,620 photos
Item 1 of 3
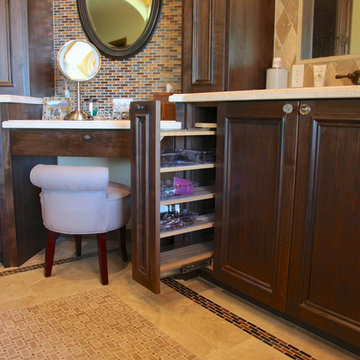
A nice rev-a-shelf accessory pull-out for make-up products, hair dryer, curling irons and more was installed in this master bathroom remodel and renovation project located in Phoenix, Arizona.
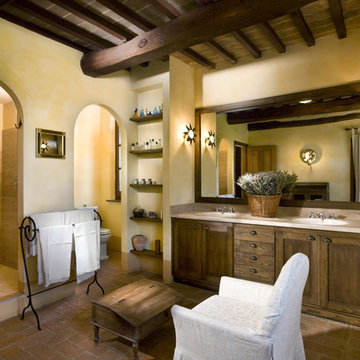
THE BOOK: MEDITERRANEAN ARCHITECTURE
http://www.houzz.com/photos/356911/Mediterranean-architecture---Fabrizia-Frezza-mediterranean-books-other-metros
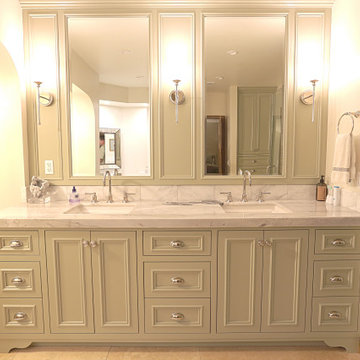
Complete Master Bathroom remodel with new vanity, make-up station, bathtub, shower, and custom cabinets.
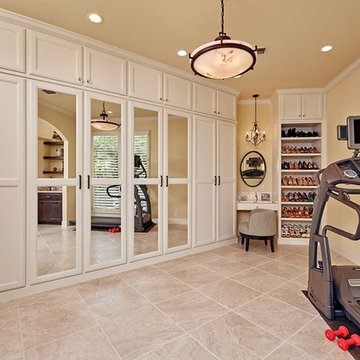
We created a separate vanity with knee space as a nice dressing area so if your partner is in the shower you can get ready in your own area. Also, for the women who loves shoes, shoes and more shoes this elegant open rack is great for the ones you wear often or you change them out seasonally. The mirrored closet doors were the perfect idea when you want a mirror for your workouts.
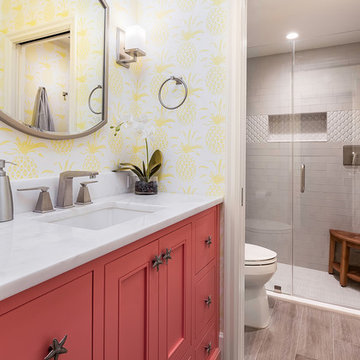
The guest bathroom is elegant, yet bright and fun. An inset cabinet painted coral with starfish knobs offers tons of storage for guests. We carried the yellow from the guest bedroom in the custom pineapple patterned wallpaper.
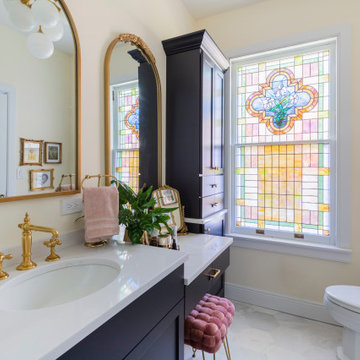
Linen cabinet storage sits at the other end of the vanity and the original stain glass window allows beautiful colorful light to come through.
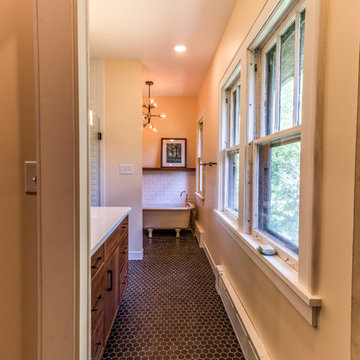
No strangers to remodeling, the new owners of this St. Paul tudor knew they could update this decrepit 1920 duplex into a single-family forever home.
A list of desired amenities was a catalyst for turning a bedroom into a large mudroom, an open kitchen space where their large family can gather, an additional exterior door for direct access to a patio, two home offices, an additional laundry room central to bedrooms, and a large master bathroom. To best understand the complexity of the floor plan changes, see the construction documents.
As for the aesthetic, this was inspired by a deep appreciation for the durability, colors, textures and simplicity of Norwegian design. The home’s light paint colors set a positive tone. An abundance of tile creates character. New lighting reflecting the home’s original design is mixed with simplistic modern lighting. To pay homage to the original character several light fixtures were reused, wallpaper was repurposed at a ceiling, the chimney was exposed, and a new coffered ceiling was created.
Overall, this eclectic design style was carefully thought out to create a cohesive design throughout the home.
Come see this project in person, September 29 – 30th on the 2018 Castle Home Tour.
Bathroom Design Ideas with an Alcove Shower and Yellow Walls
4
