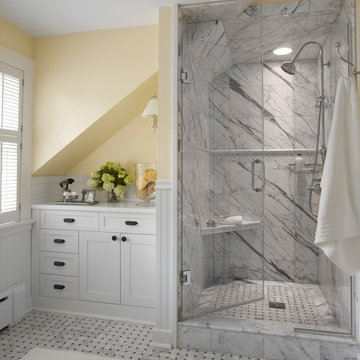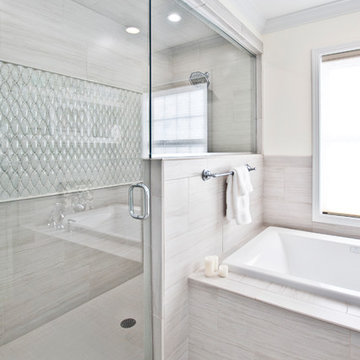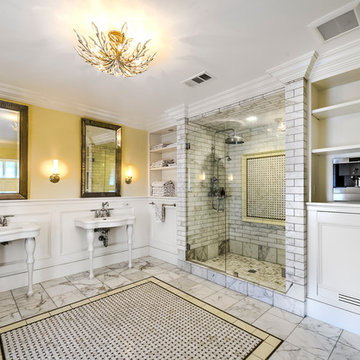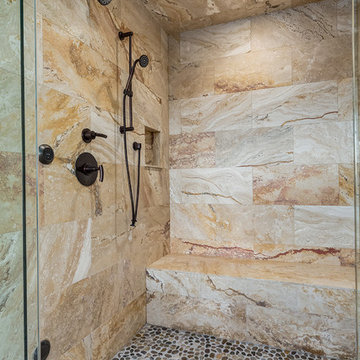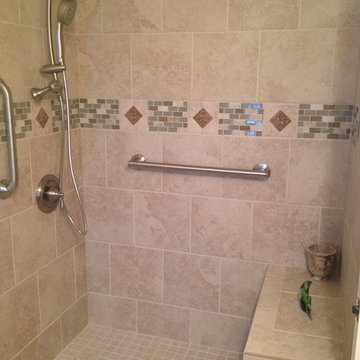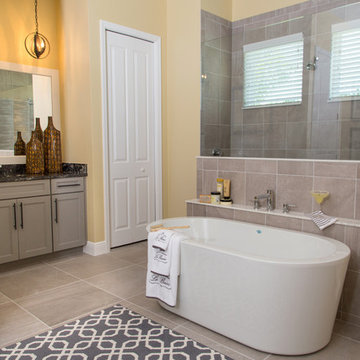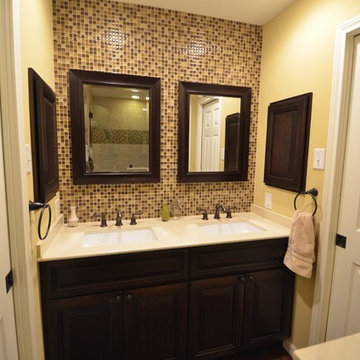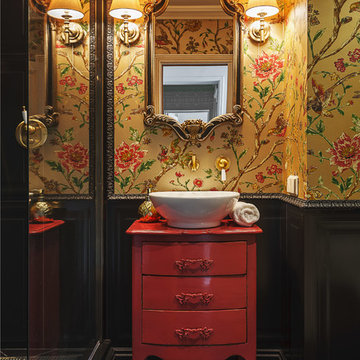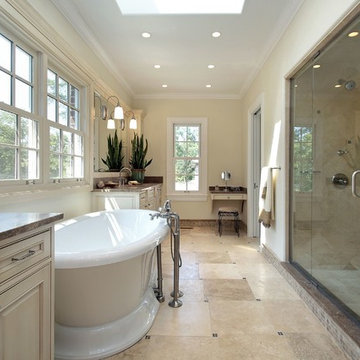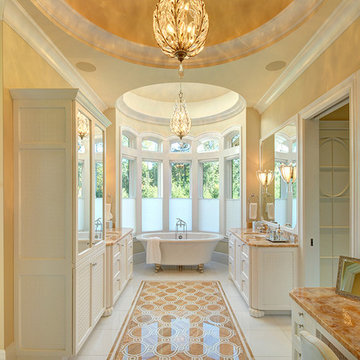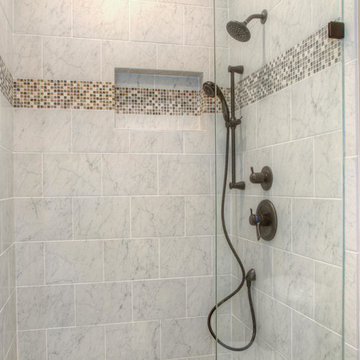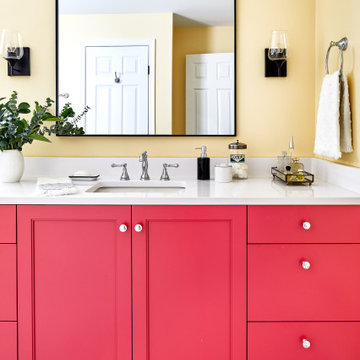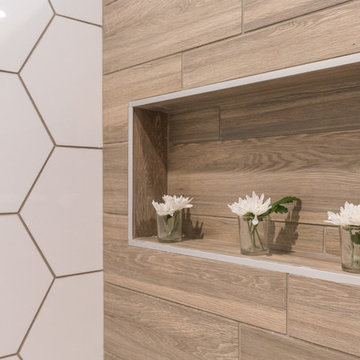Bathroom Design Ideas with an Alcove Shower and Yellow Walls
Sort by:Popular Today
101 - 120 of 1,620 photos
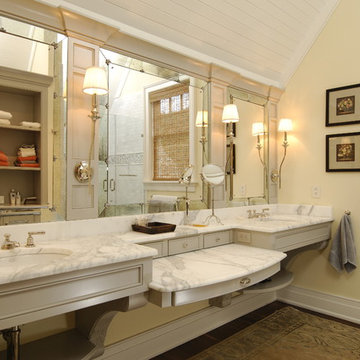
The Big Kids’ Tree House—Kiawah Island
Everyone loves a tree house. They sow lofty dreams and spark the imagination. They are sites of physical play and tranquil relaxation. They elevate the mundane to the magical.
This “tree house” is a one-of-a kind vacation home and guesthouse located in a maritime forest on Kiawah, a barrier island, in South Carolina. Building setbacks, height restrictions, minimum first floor height and lot coverage were all restricted design parameters that had to be met.
The most significant challenge was a 24” live oak whose canopy covers 40% of the lots’ buildable area. The tree was not to be moved.
The focus of the design was to nestle the home into its surrounding landscape. The owners’ vision was for a family retreat which the children started referring to the “Big Kids Tree House”. The home and the trees were to be one; capturing spectacular views of the golf course, lagoon, and ocean simultaneously while taking advantage of the beauty and shade the live oak has to offer.
The wrap around porch, circular screen porch and outdoor living areas provide a variety of in/outdoor experiences including a breathtaking 270º view. Using western red cedar stained to match the wooded surroundings helps nestle this home into its natural setting.
By incorporating all of the second story rooms within the roof structure, the mass of the home was broken up, allowing a bunkroom and workout room above the garage. Separating the parking area allowed the main structure to sit lower and more comfortably on the site and above the flood plain.
The house features classic interior trim detailing with v-groove wood ceilings, wainscoting and exposed trusses, which give it a sophisticated cottage feel. Black walnut floors with ivory painted trim unify the homes interior.
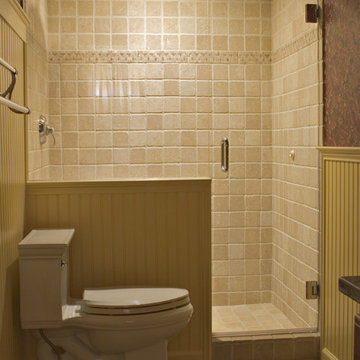
Plush, preppy comfort abound in this French country home. No detail goes unnoticed from the ornate wallpaper to the textiles, the entire house is finished & formal, yet warm and inviting.
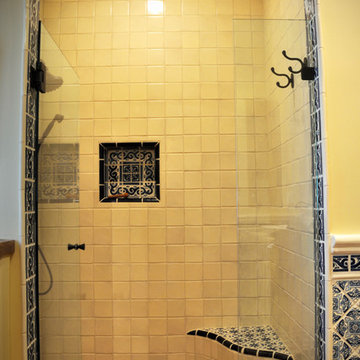
The rustic tile work in this bathroom makes it truly unique. Styled with blue and white Spanish tiles, an arched doorway, glass shower and built in shower shelf. Beautiful and practical shower.
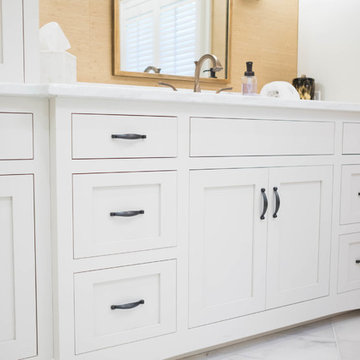
A beautiful Antique White kitchen accented by an old repurposed island and matching wet bar. His and hers master vanities finished in a Antique White and a Shale on Maple closet also pictured.
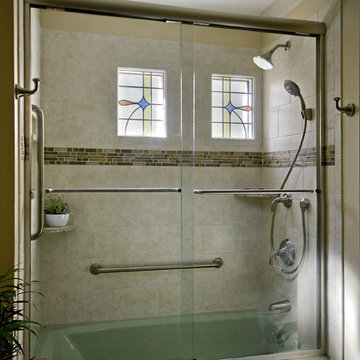
This beautiful remodel was completed in 2011 in a 1960s home in Chapel Hill. The bath tub and floor are original to the home and date from the 60s. Since they were in such good shape the home owners decided to keep them and build the room around them. This interesting challenge allowed us to spread our creative wings and create a bathroom that fits nicely into the homes existing decor. The greens in the floor and tub blend beautifully with the greens in the slate and glass accent border and the creamy walls. The rustic cherry cabinetry and quartz countertop blend nicely with the craftsman feel of the space. A warm and inviting space perfect for both family and friends.
Featured in the News and Observer - http://www.newsobserver.com/2014/03/07/3679279/updated-hall-bath-has-organic.html
copyright 2012 marilyn peryer photography
Bathroom Design Ideas with an Alcove Shower and Yellow Walls
6
