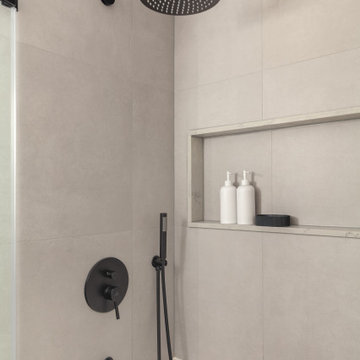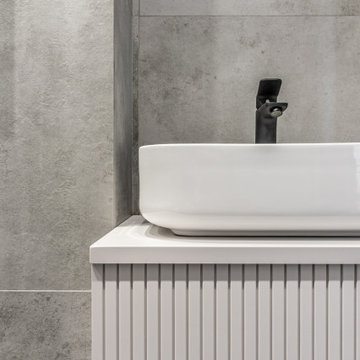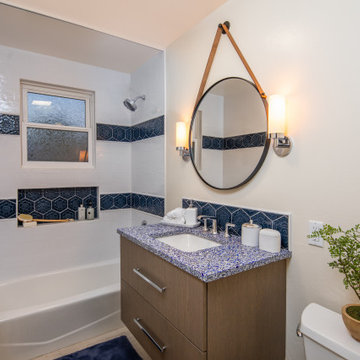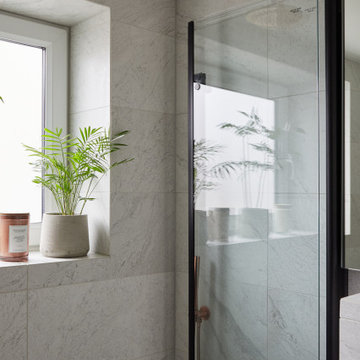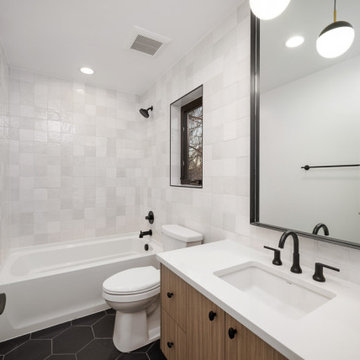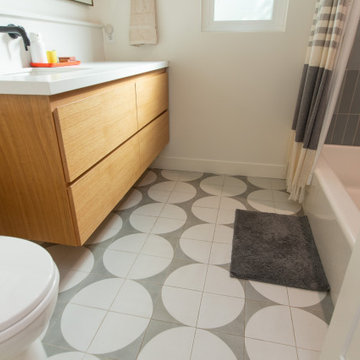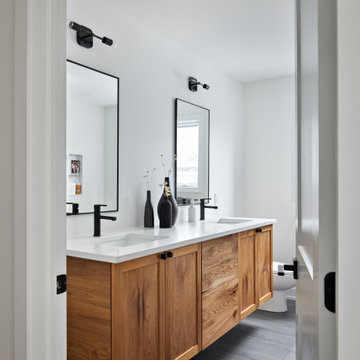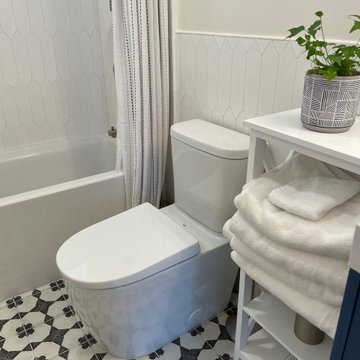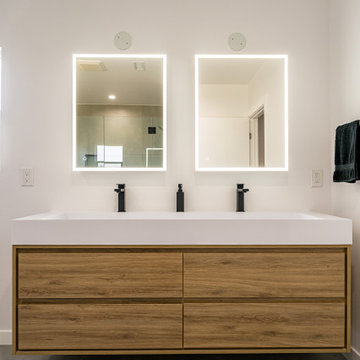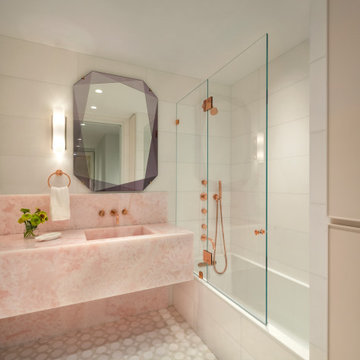Bathroom Design Ideas with an Alcove Tub and a Floating Vanity
Refine by:
Budget
Sort by:Popular Today
221 - 240 of 2,597 photos
Item 1 of 3
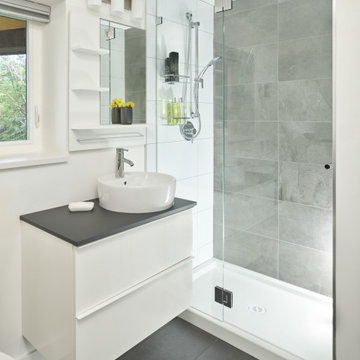
At roughly 1,600 sq.ft. of existing living space, this modest 1971 split level home was too small for the family living there and in need of updating. Modifications to the existing roof line, adding a half 2nd level, and adding a new entry effected an overall change in building form. New finishes inside and out complete the alterations, creating a fresh new look. The sloping site drops away to the east, resulting in incredible views from all levels. From the clean, crisp interior spaces expansive glazing frames the VISTA.
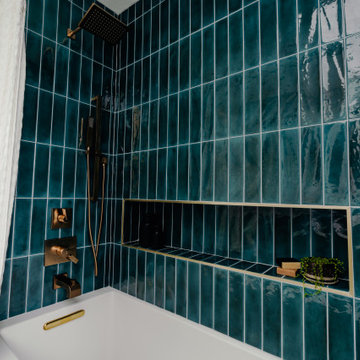
Reconfigure master bathroom and closet to add more storage and create better layout
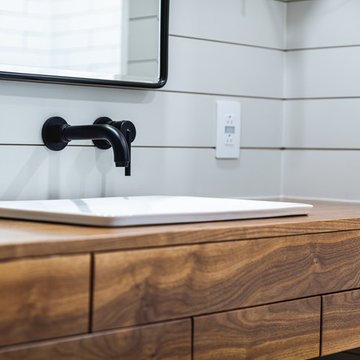
The client chose a black Delta wall fixture for her bathroom sink, which recessed into her floating walnut vanity.
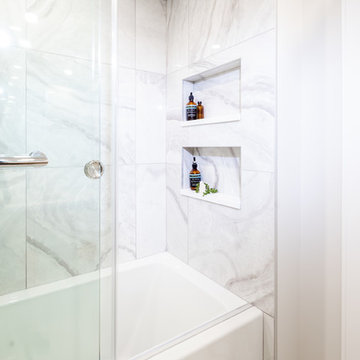
Deep soaking tub with sliding glass door partitions on top to prevent water from splashing on the floor. Built-in niche with stone shelves for easy cleaning.
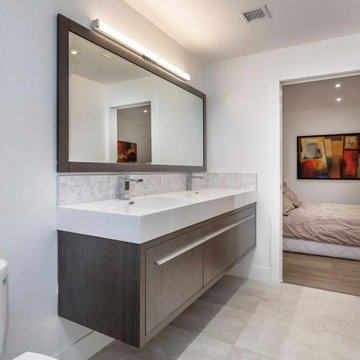
The upper floor boasts two additional bedrooms and a Jack & Jill bath seen here. As with the other vanities throughout this home, the sinks are integrated into the countertop.
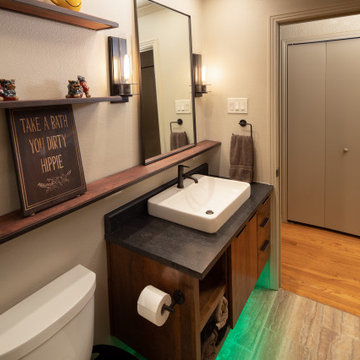
The combination of a smaller mirror, shelving up the wall, and the floating vanity make the small bathroom seem larger than it is by creating an airy feel, as compared to the original features that made the room feel over-crowded.
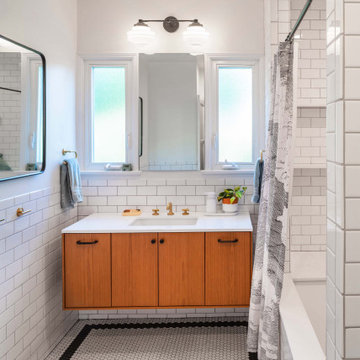
Sato Architects was hired to update the kitchen, utility room, and existing bathrooms in this 1930s Spanish bungalow. The existing spaces were closed in, and the finishes felt dark and bulky. We reconfigured the spaces to maximize efficiency and feel bigger without actually adding any square footage. Aesthetically, we focused on clean lines and finishes, with just the right details to accent the charm of the existing 1930s style of the home. This project was a second phase to the Modern Charm Spanish Primary Suite Addition.
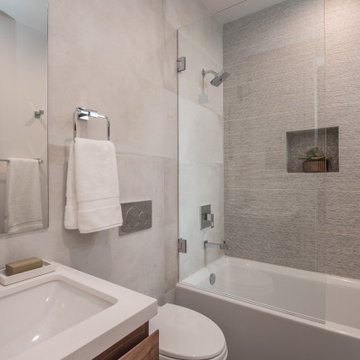
Bel Air - Serene Elegance. This collection was designed with cool tones and spa-like qualities to create a space that is timeless and forever elegant.
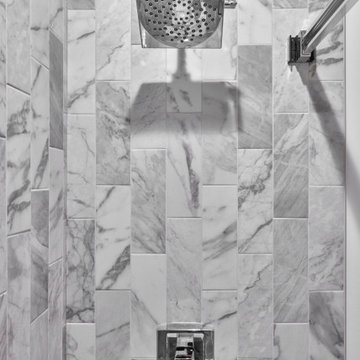
Our design intent for both bathrooms was to create a contemporary, clean look that matched the high-rise unit.
For the Guest Bathroom, we carefully chose a shower tile that had a variation with different white and grey hues that not only ties in with the rest of the finishes but also further enhances movement and when flipped vertically, gives the impression of a taller shower.
Bathroom remodeling in Chicago and nearby areas: https://123remodeling.com/bathroom-remodeling-chicago/
123 Remodeling is a full-service licensed general contractor specializing in kitchen, bathroom, full condo and basement remodel in Chicago and its suburbs. Get a free consultation and estimate at https://123remodeling.com/
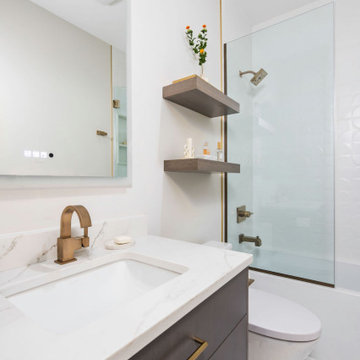
For the guest bathroom we went with a brass and white theme. The brass schluter frames the shower perfectly, giving the guest bath a unique feel and look.
Bathroom Design Ideas with an Alcove Tub and a Floating Vanity
12


