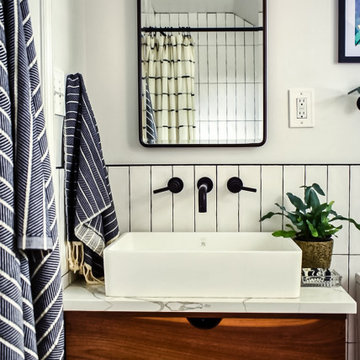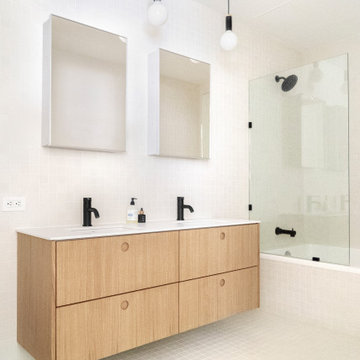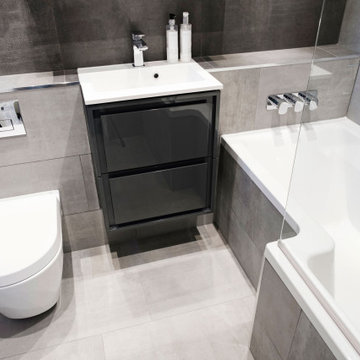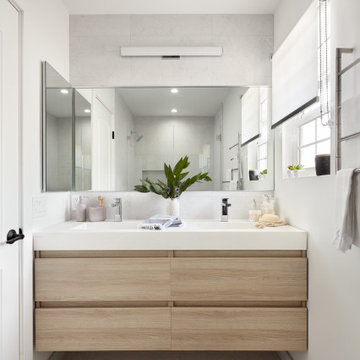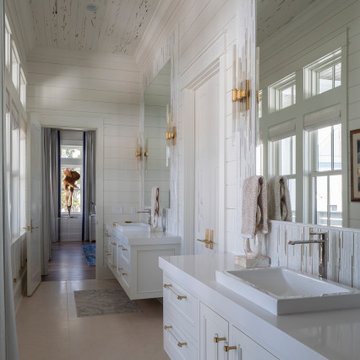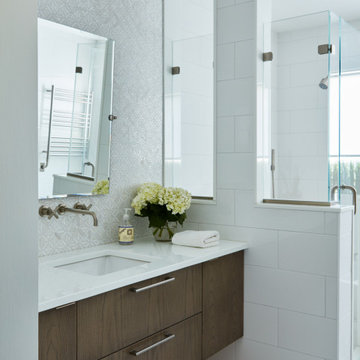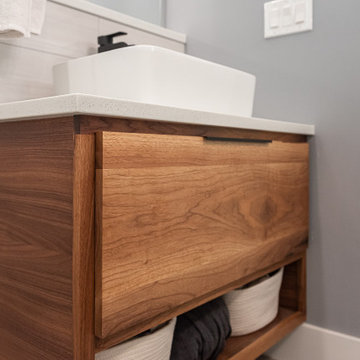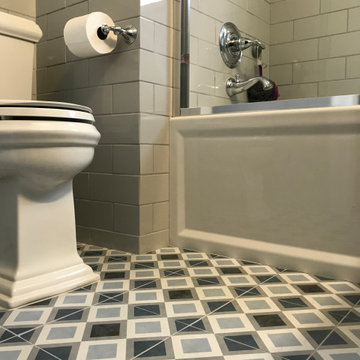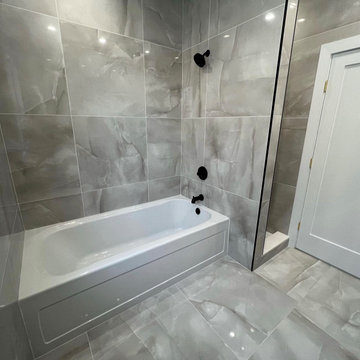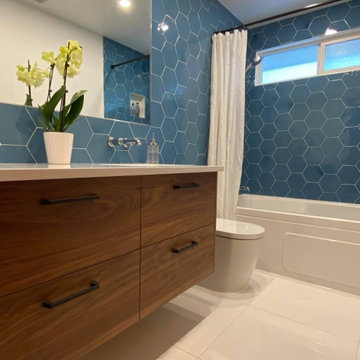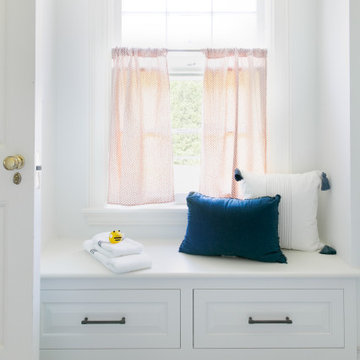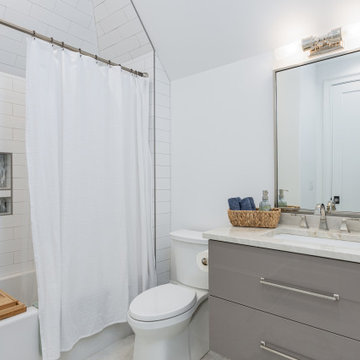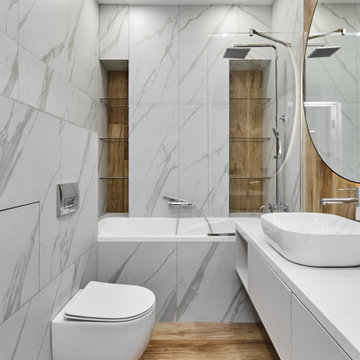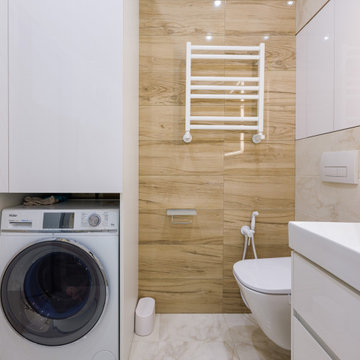Bathroom Design Ideas with an Alcove Tub and a Floating Vanity
Refine by:
Budget
Sort by:Popular Today
161 - 180 of 2,596 photos
Item 1 of 3

Here we have our shower body in satin nickel finish and it adds warmth to the wall tile. The niche is generous depth and has been beutifully applied by mitred stone edges on all sides. The glass shower is custom and width half to make the shower feel open. Fluted detailing on the green vanity adds style and handsome pop of color. The mirror is smart and adds functional lighting while also showing the tall cabinet behind and the csntrols for radiant floors.
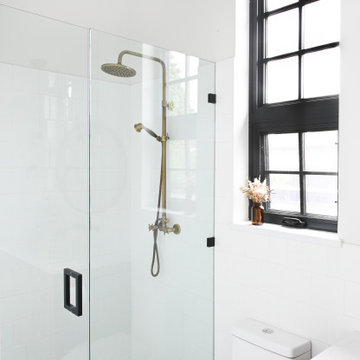
This North Vancouver Laneway home highlights a thoughtful floorplan to utilize its small square footage along with materials that added character while highlighting the beautiful architectural elements that draw your attention up towards the ceiling.
Build: Revel Built Construction
Interior Design: Rebecca Foster
Architecture: Architrix
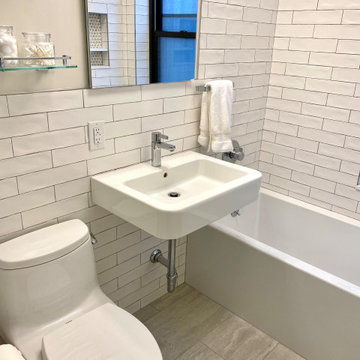
Full gut renovation of Brooklyn coop bathroom. The bathroom, which was last updated when it was built in 1940, now has a modern, bright, timeless quality.
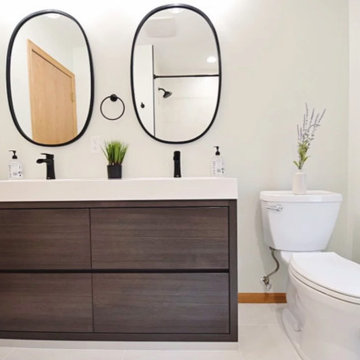
This main floor bathroom needed some work! The bathroom was the only one upstairs for a family of 5 so getting a double vanity was a must. However, they needed this remodel done quickly and cost effectively as they new they had outgrown their home.
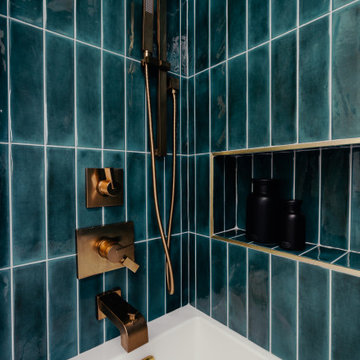
Reconfigure master bathroom and closet to add more storage and create better layout
Bathroom Design Ideas with an Alcove Tub and a Floating Vanity
9


