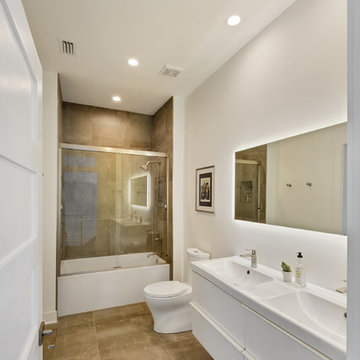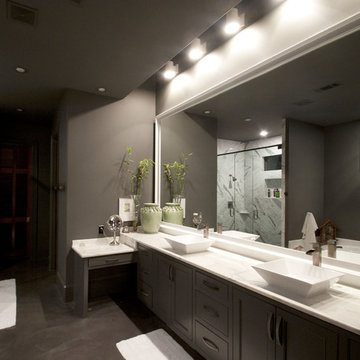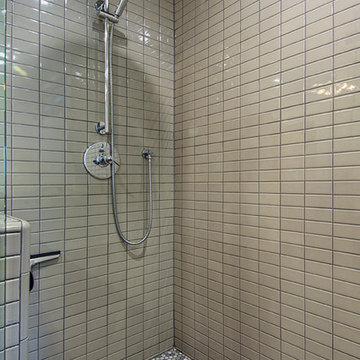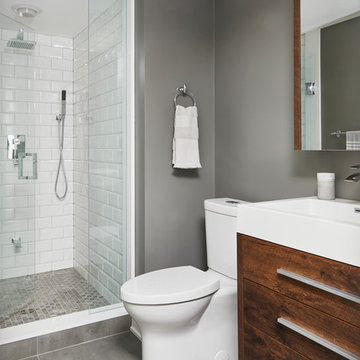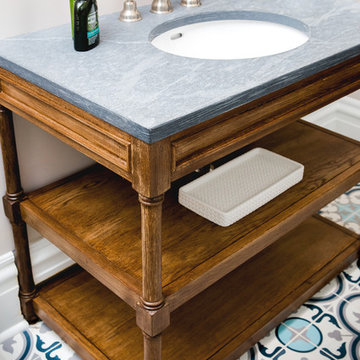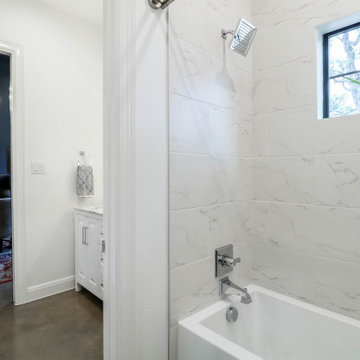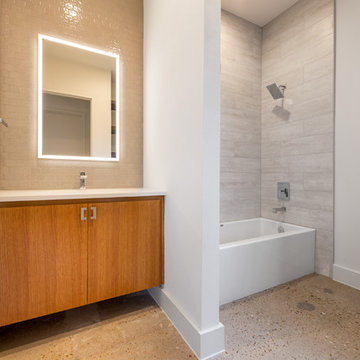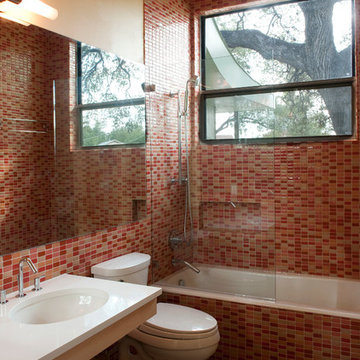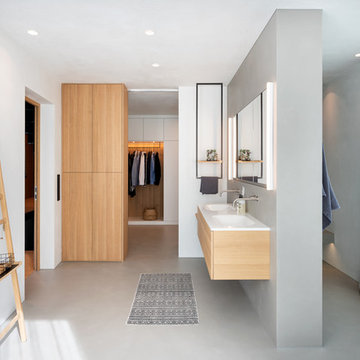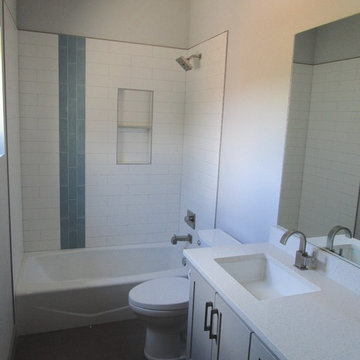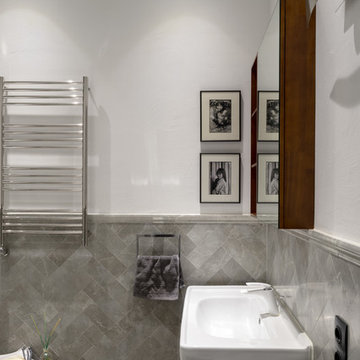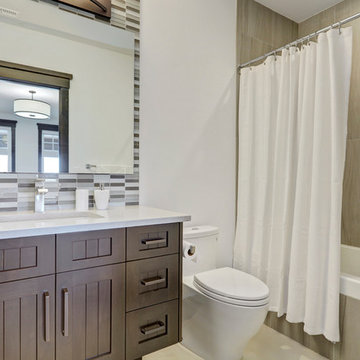Bathroom Design Ideas with an Alcove Tub and Concrete Floors
Refine by:
Budget
Sort by:Popular Today
81 - 100 of 563 photos
Item 1 of 3
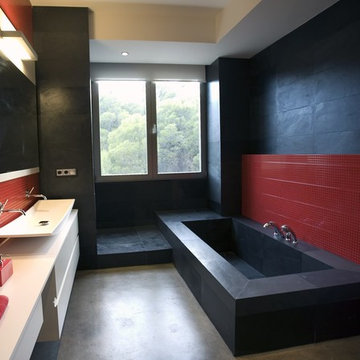
Ébano arquitectura de interiores diseña esta casa particular para dar una fuerte sensación de amplitud y de conexión con el exterior. Se proyectan espacios abiertos de líneas minimalistas, con mobiliario suspendido y se utiliza el vidrio para delimitar zonas. El suelo de hormigón fratasado aporta continuidad y contrasta con el color blanco predominante. como contraste se utiliza madera de nogal oscuro y notas de colores cálidos.
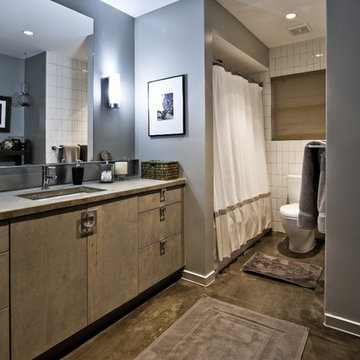
Completed in 2010 this 1950's Ranch transformed into a modern family home with 6 bedrooms and 4 1/2 baths. Concrete floors and counters and gray stained cabinetry are warmed by rich bold colors. Public spaces were opened to each other and the entire second level is a master suite. Photo by: Dennis DeSilva
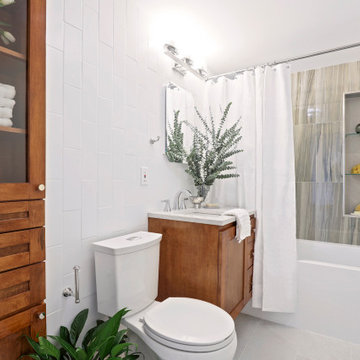
The bathroom now has an open and airy feel. Our client didn't want a glass enclosure, so a simple textured curtain and Turkish towels add dimension while ALSO softening the look. The new bathtub is deep and perfect for a therapeutic soak. The shower niche is finished with glass shelves to maintain an uncluttered look while offering a great deal of storage - no more rusty shower caddies in this space. Meanwhile, the polished nickel finishes and mirrored medicine cabinet reflect light to create a brighter space, which is key in a bathroom without a natural light source. The redesigned bathroom is now functional, timeless and offers a great deal of storage. It is a wonderful space to pamper oneself in.
Photo: Virtual 360NY
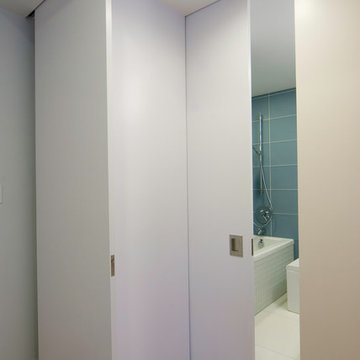
Coat closet also conceals the bathroom pocket door. Double sliding doors easily disappear.
Photo by Reverse Architecture.
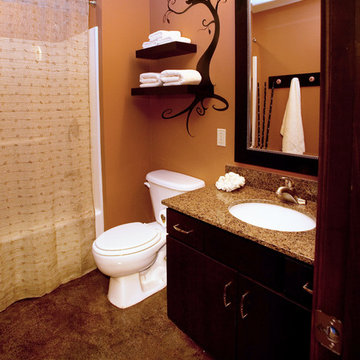
Have a small bathroom? Floating shelves are a great idea for towels and other toiletries for guests. A custom coat rack (see reflection in mirror) serves as a place to hang up towels.
Photo By Taci Fast

New modern primary bathroom that uses waterproof plaster for the whole space. The bathtub is custom and made of the same waterproof plaster. Wall mounted faucets. Separate showers.
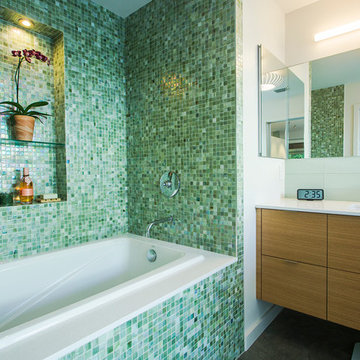
SRQ Magazine's Home of the Year 2015 Platinum Award for Best Bathroom, Best Kitchen, and Best Overall Renovation
Photo: Raif Fluker
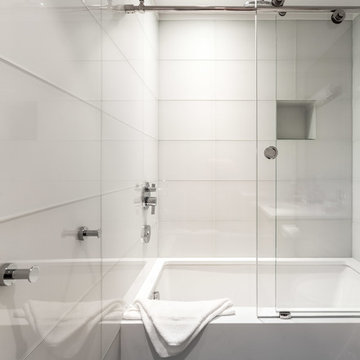
Caesarstone cap and front on a built-in tub. Glass tile by Ann Sacks. Photo by Kat Alves
Bathroom Design Ideas with an Alcove Tub and Concrete Floors
5
