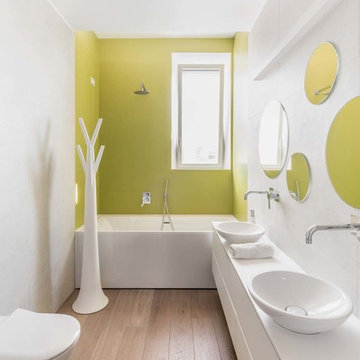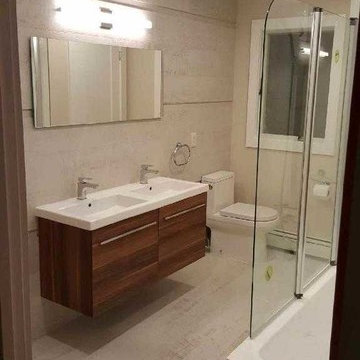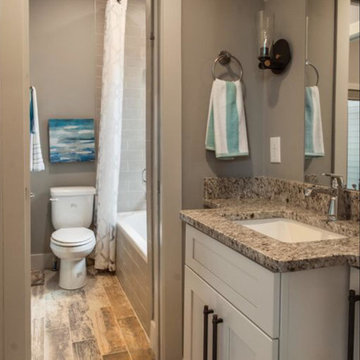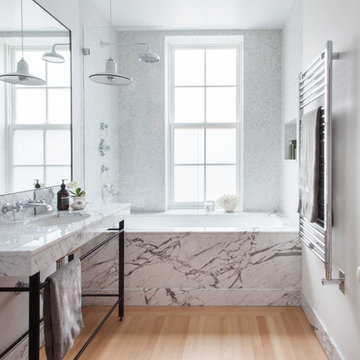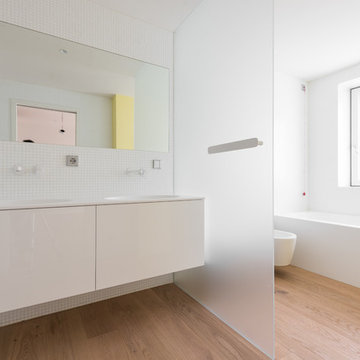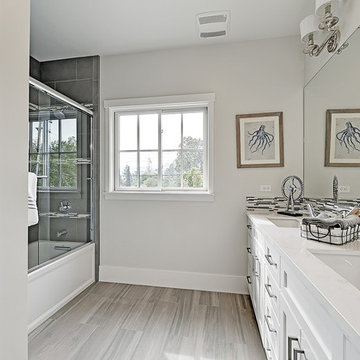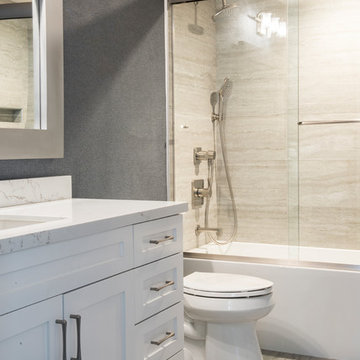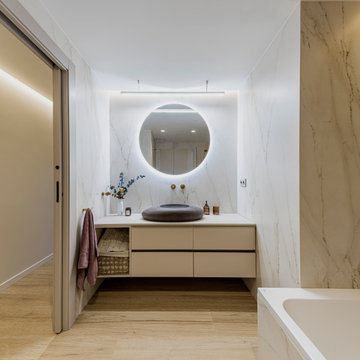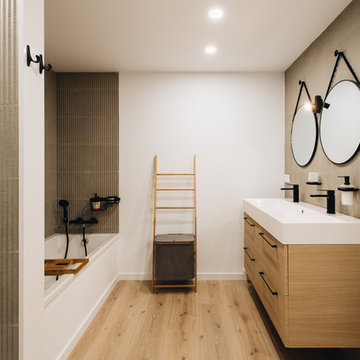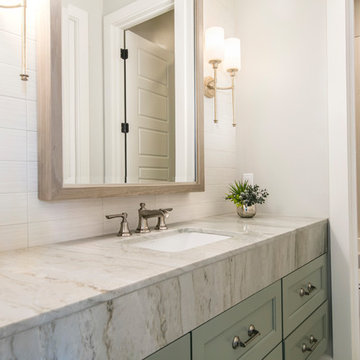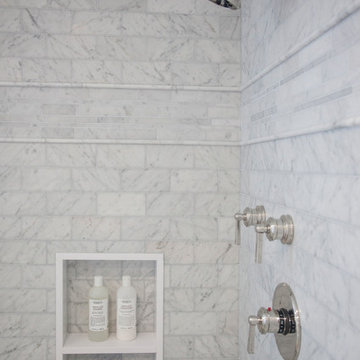Bathroom Design Ideas with an Alcove Tub and Light Hardwood Floors
Refine by:
Budget
Sort by:Popular Today
101 - 120 of 787 photos
Item 1 of 3
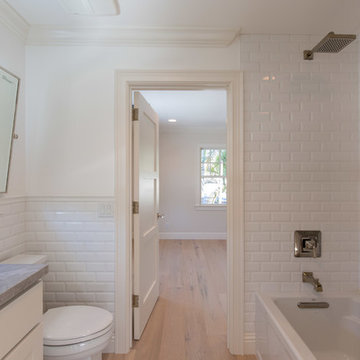
For more information on this property contact Carol.sollak@evusa.com
Photo Credit-Carlos Molejon Photography
Remodel-Worthland Construction LLC
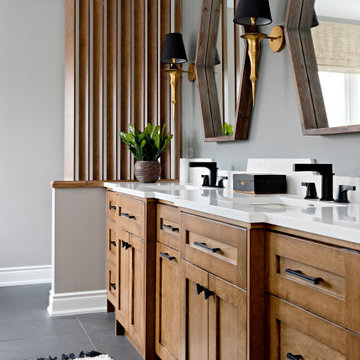
A person’s home is the place where their personality can flourish. In this client’s case, it was their love for their native homeland of Kenya, Africa. One of the main challenges with these space was to remain within the client’s budget. It was important to give this home lots of character, so hiring a faux finish artist to hand-paint the walls in an African inspired pattern for powder room to emphasizing their existing pieces was the perfect solution to staying within their budget needs. Each room was carefully planned to showcase their African heritage in each aspect of the home. The main features included deep wood tones paired with light walls, and dark finishes. A hint of gold was used throughout the house, to complement the spaces and giving the space a bit of a softer feel.
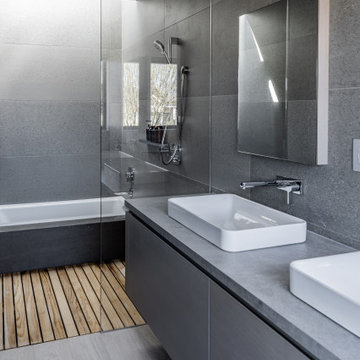
Modern bathroom in a monochromatic colour palette of gray, black, wood. Sleek design with floating vanity and vessel sinks with wallmount faucets.
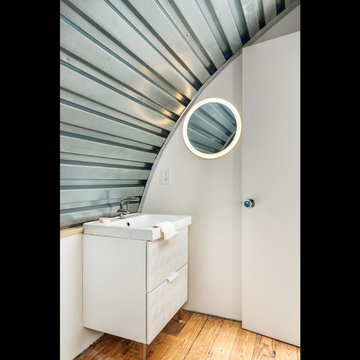
Custom Quonset Huts become artist live/work spaces, aesthetically and functionally bridging a border between industrial and residential zoning in a historic neighborhood. The open space on the main floor is designed to be flexible for artists to pursue their creative path. Upstairs, a living space helps to make creative pursuits in an expensive city more attainable.
The two-story buildings were custom-engineered to achieve the height required for the second floor. End walls utilized a combination of traditional stick framing with autoclaved aerated concrete with a stucco finish. Steel doors were custom-built in-house.
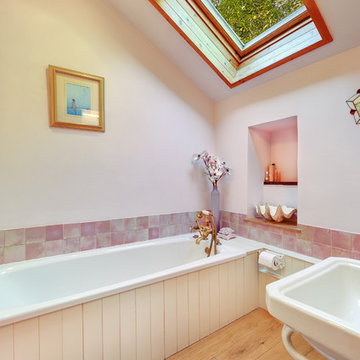
Bathroom with wood floor and velux window, lovely barn conversion in a South Hams Village, Devon. Colin Cadle Photography, Photo Styling Jan Cadle
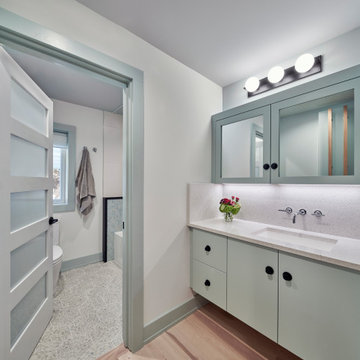
© Lassiter Photography | ReVision Design/Remodeling | ReVisionCharlotte.com
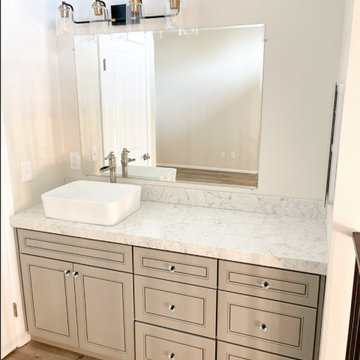
There is nothing we love more than taking a space and making it unique with a custom remodel. In this custom loft remodeling we had the pleasure of installing custom cabinets in 4 different areas of the home and create a space that is beautiful and relaxing. The loft received everything that it needed from hardwood floors to a fresh coat of paint and so much more.
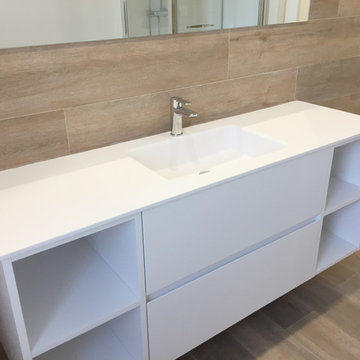
Armario Lacado suspendido con Lavado integrado y encimera de Betacryl (masa sólida), .
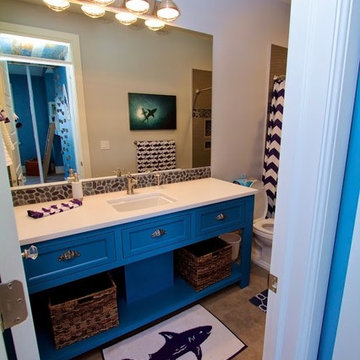
Fun shark themed bathroom with navy blue and white chevron shower curtain, shark picture, shark towels and floor mat. A white quartz counter top with fun rock back splash. The shower enclosure has rock starfish inlays and wavy gray stone walls.
Bathroom Design Ideas with an Alcove Tub and Light Hardwood Floors
6


