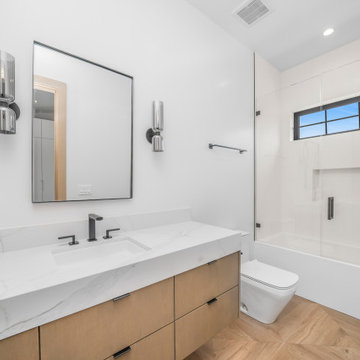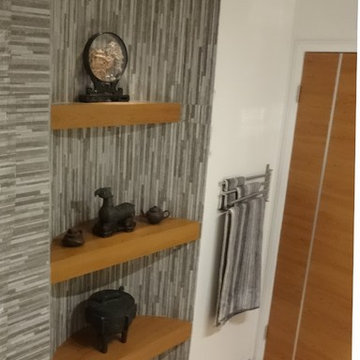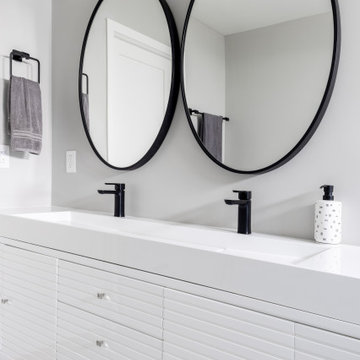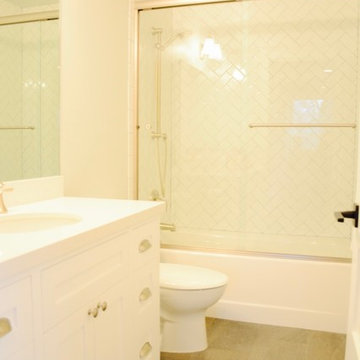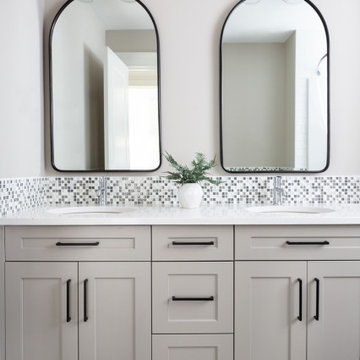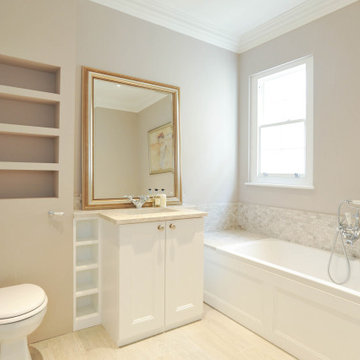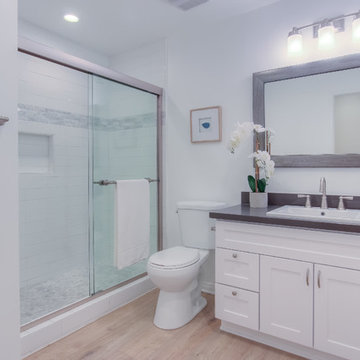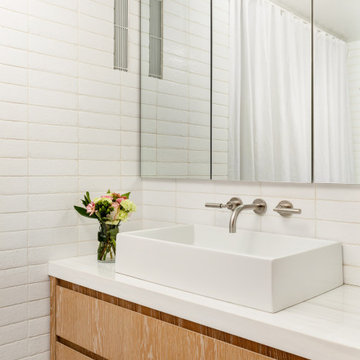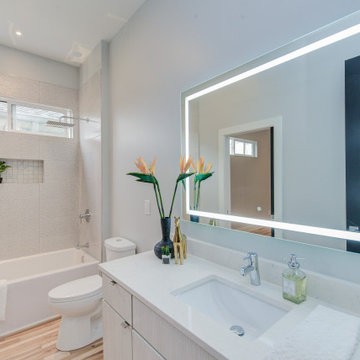Bathroom Design Ideas with an Alcove Tub and Light Hardwood Floors
Refine by:
Budget
Sort by:Popular Today
121 - 140 of 787 photos
Item 1 of 3
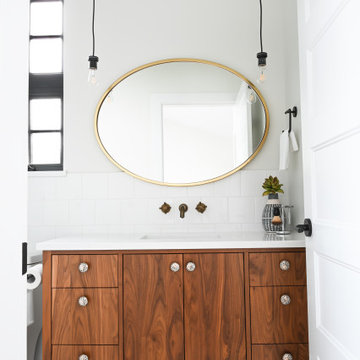
This North Vancouver Laneway home highlights a thoughtful floorplan to utilize its small square footage along with materials that added character while highlighting the beautiful architectural elements that draw your attention up towards the ceiling.
Build: Revel Built Construction
Interior Design: Rebecca Foster
Architecture: Architrix
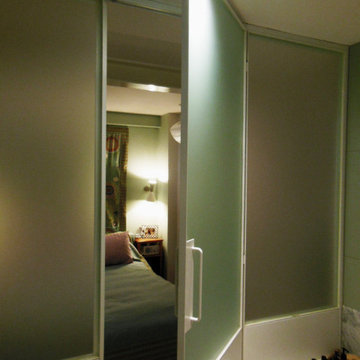
Intervento di ristrutturazione comprensivo di creazione di un nuovo bagno, e di una nuova camera, progetto del piano colori.
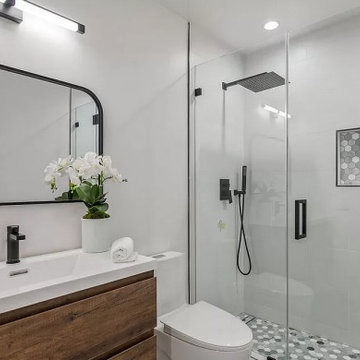
Bathroom Remodel;
Installation of all Shower Tile, Hardwood Flooring, Shower enclosure, Faucets and Body Sprays, Toilet and a fresh Paint to finish.
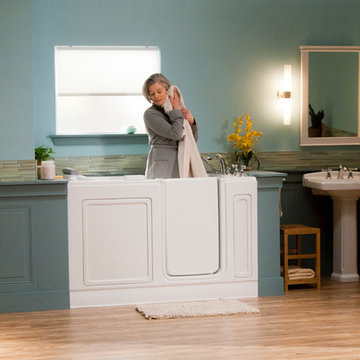
Our goal is to make customers feel independent and safe in the comfort of their own homes at every stage of life. Through our innovative walk-in tub designs, we strive to improve the quality of life for our customers by providing an accessible, secure way for people to bathe.
In addition to our unique therapeutic features, every American Standard walk-in tub includes safety and functionality benefits to fit the needs of people with limited mobility.
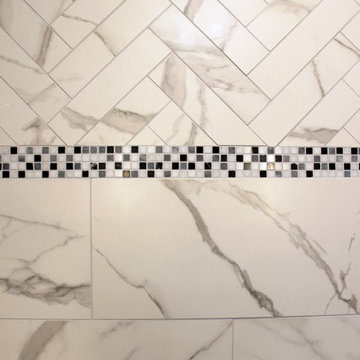
This master bath was updated with a soaking tub and larger shower. Every inch of space was utilized to maximize storage in the bath. Cabinetry installed is Medallion Cherry Mission Door, Pecan/Flat Panel in Cherry with Amaretto Stain and Ebony Glaze/Highlight. On the countertop is Eternia Quartz in Oakdale color with Moen Voss Chrome Single Handle Faucet. The tile is Natural Stone Crackle Finish Tile 12” x 24 5/8” Deco tile and 3” x 12” Herringbone. On the tub and seat is Statuario Honed 12” x 24” tile. The shower door is a Custom 3/8” Thick Clear Shower Door and Panel, Brushed Nickel and Moen Voss Single Handle Shower Only and Moen Chrome Eco-Performance Handshower Handheld. On the floor is Eco Dream Sandalo Porcelain Wood tile. Neptune Drop in Tub in White.
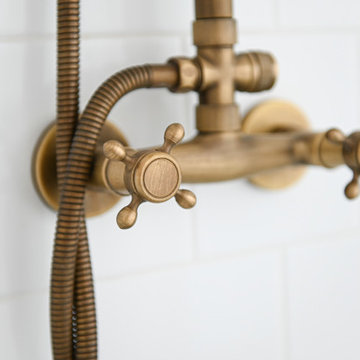
This North Vancouver Laneway home highlights a thoughtful floorplan to utilize its small square footage along with materials that added character while highlighting the beautiful architectural elements that draw your attention up towards the ceiling.
Build: Revel Built Construction
Interior Design: Rebecca Foster
Architecture: Architrix
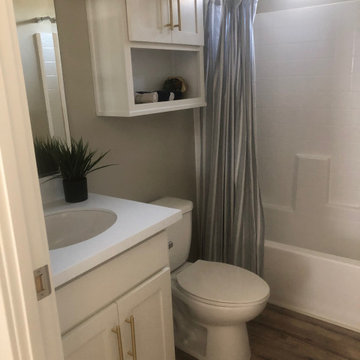
No matter the size we ensure there will be plenty of space and storage provided for all your necessities. This lovely bathroom coincides with the rest of the home for a sleek finish!
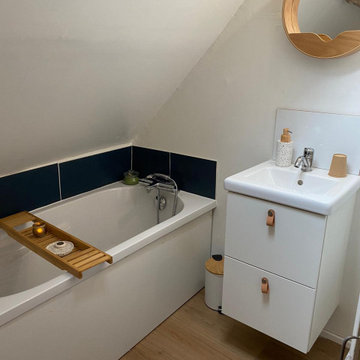
Les propriétaires de cette maison voulaient transformer une dépendance en appartement destiné à la location saisonnière.
Le cachet de cet endroit m'a tout de suite charmé !
J'ai donc travaillé l'espace en 2 parties
- Espace de vie et coin cuisine
- Espace couchage et salle de bain
La décoration sera classique chic comme le souhaitent les propriétaires.
La pièce de Vie:
Pour donner de la profondeur, un mur gris anthracite a été peint sur le mur du fond de la pièce, mettant ainsi en valeur la hauteur sous plafond, et le jolie charpente que nous avons souhaité conserver au maximum.
Deux velux ont été installés, et un parquet chêne vieilli installé. Cela apporte de la luminosité à la pièce et le charme souhaité.
L'aménagement est simple et fonctionnel, l'appartement étant destiné à la location saisonnière.
La Cuisine
Ce fût un challenge ici d'intégrer tout le nécessaire dans ce petit espace et avec la contrainte des rampants. L'appartement n'étant pas destiné à une habitation annuelle, nous avons fait le choix d'intégrer l'évier sous le rampant. permettant ainsi de créer l'espace cuisson coté mur pierres et de créer un coin bar.
Le plan de travail de celui ci à été découpé sur mesure, afin d'épouser la forme de la poutre, et créer ainsi encore un peu plus d'authenticité à l'endroit.
Le choix de la couleur de la cuisine IKEA Boparp a été fait pour mettre en valeur le mur de pierre et les poutres de la charpente.
La Chambre à coucher et sa mini salle de bain
utilisation vieilles persiennes en portes de séparation utilisation vieilles persiennes en portes de séparation
utilisation vieilles persiennes en portes de séparation
Pour pouvoir mettre cet endroit en location, il fallait absolument trouver le moyen de créer une salle de bain. J'ai donc émis l'idée de l'intégrer à la chambre dans un esprit semi ouvert, en utilisant des vieilles persiennes appartenant aux propriétaires. Celles ci ont donc été installées comme porte de la salle d'eau.
Celle ci a été optimisé (après validation du maitre d'oeuvre sur la faisabilité du projet) avec une petite baignoire sous les rampants, un coin wc, et un petit coin lavabo. Pour de la location ponctuelle de 1 ou 2 jours, cela est parfait.
Quand au coin chambre, il a été rénové dans des couleurs plus actuelles, un bleu nuit au fond, et le reste des murs en blancs, les poutres, elles, ont retrouvées leur couleur bois
Aménagement fonctionnel de la chambreAménagement fonctionnel de la chambre
Aménagement fonctionnel de la chambre
L'aménagement est encore réfléchi pour le côté fonctionnel et ponctuel , avec quelques détails déco qui font la différence ;)
Comme par exemple le cadre XXL posé à même le sol, ou les petites poignées cuir des commodes
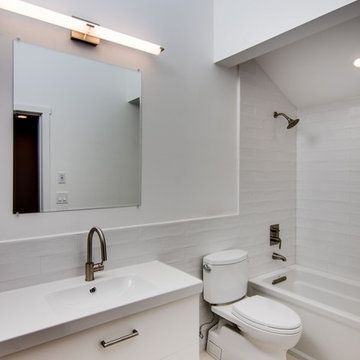
Here is an architecturally built house from the early 1970's which was brought into the new century during this complete home remodel by opening up the main living space with two small additions off the back of the house creating a seamless exterior wall, dropping the floor to one level throughout, exposing the post an beam supports, creating main level on-suite, den/office space, refurbishing the existing powder room, adding a butlers pantry, creating an over sized kitchen with 17' island, refurbishing the existing bedrooms and creating a new master bedroom floor plan with walk in closet, adding an upstairs bonus room off an existing porch, remodeling the existing guest bathroom, and creating an in-law suite out of the existing workshop and garden tool room.
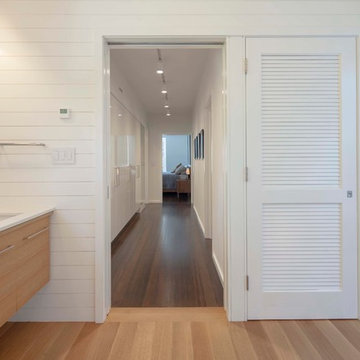
New Master Bath with white walls and light hardwood. Looks out onto a dressing hall.
Photo: Jane Messinger
Bathroom Design Ideas with an Alcove Tub and Light Hardwood Floors
7


