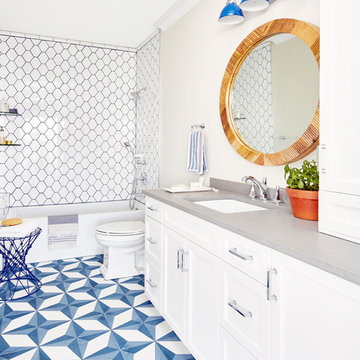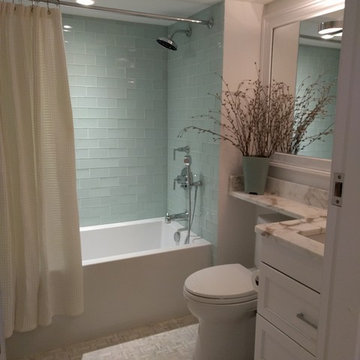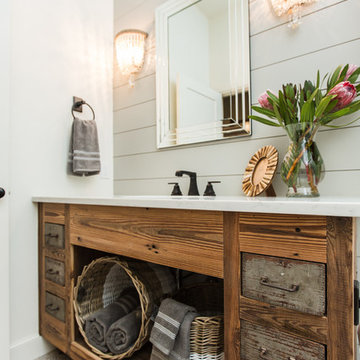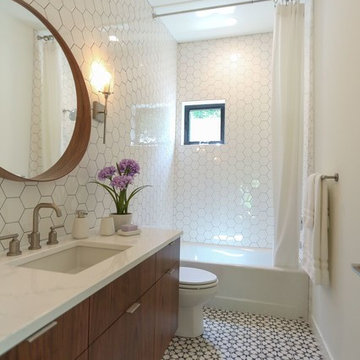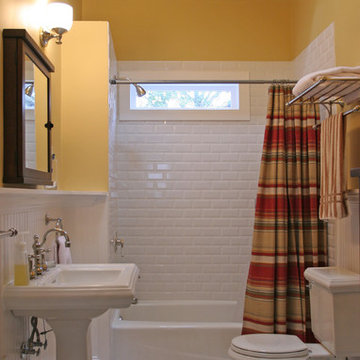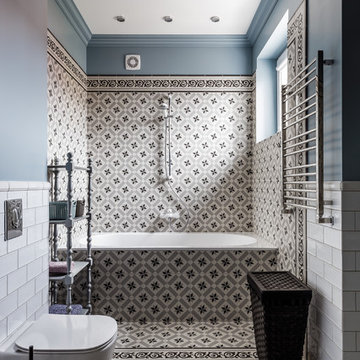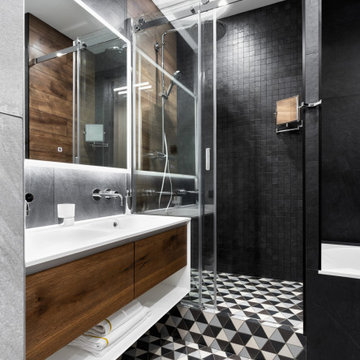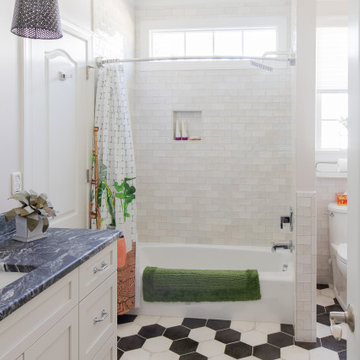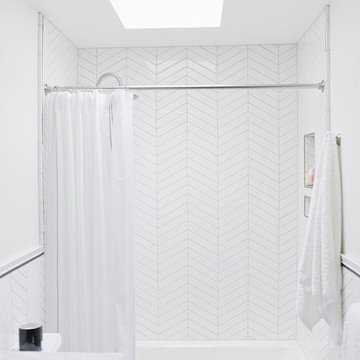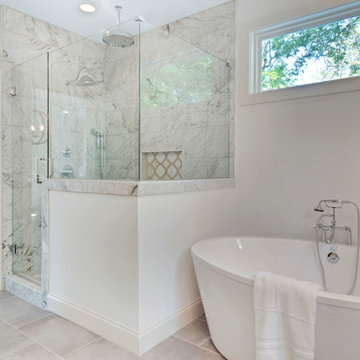Bathroom Design Ideas with an Alcove Tub and Multi-Coloured Floor
Refine by:
Budget
Sort by:Popular Today
81 - 100 of 3,325 photos
Item 1 of 3

PEBBLE AND RECTANGULAR GLASS TILES from two different makers wrap a band around the bathroom.
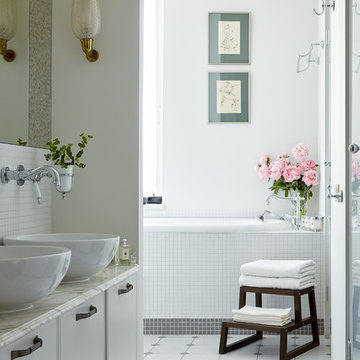
Ванная комната с окном. Даже при небольшой площади здесь разместились ванная, душевая, унитаз, две раковины, построчная и кладовая за стеклянными дверями. Главное - это грамотное планирование пространства
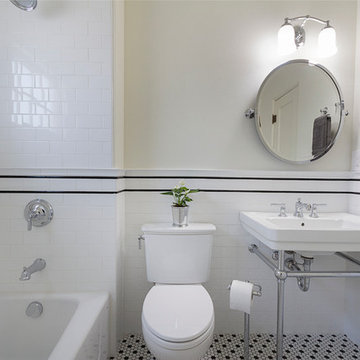
The Guest Bathroom fixture and tile selection recall the décor of the early 1940’s.

We updated this 1907 two-story family home for re-sale. We added modern design elements and amenities while retaining the home’s original charm in the layout and key details. The aim was to optimize the value of the property for a prospective buyer, within a reasonable budget.
New French doors from kitchen and a rear bedroom open out to a new bi-level deck that allows good sight lines, functional outdoor living space, and easy access to a garden full of mature fruit trees. French doors from an upstairs bedroom open out to a private high deck overlooking the garden. The garage has been converted to a family room that opens to the garden.
The bathrooms and kitchen were remodeled the kitchen with simple, light, classic materials and contemporary lighting fixtures. New windows and skylights flood the spaces with light. Stained wood windows and doors at the kitchen pick up on the original stained wood of the other living spaces.
New redwood picture molding was created for the living room where traces in the plaster suggested that picture molding has originally been. A sweet corner window seat at the living room was restored. At a downstairs bedroom we created a new plate rail and other redwood trim matching the original at the dining room. The original dining room hutch and woodwork were restored and a new mantel built for the fireplace.
We built deep shelves into space carved out of the attic next to upstairs bedrooms and added other built-ins for character and usefulness. Storage was created in nooks throughout the house. A small room off the kitchen was set up for efficient laundry and pantry space.
We provided the future owner of the house with plans showing design possibilities for expanding the house and creating a master suite with upstairs roof dormers and a small addition downstairs. The proposed design would optimize the house for current use while respecting the original integrity of the house.
Photography: John Hayes, Open Homes Photography
https://saikleyarchitects.com/portfolio/classic-craftsman-update/
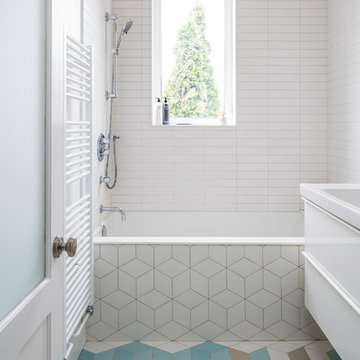
Bright and modern new bathroom for family of three. Custom tile pattern, tiles are Tex by Mutina.
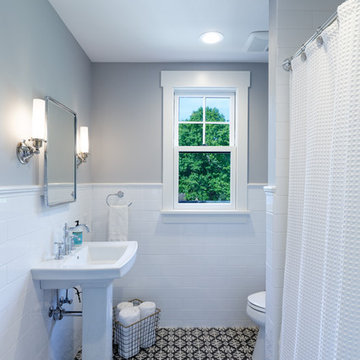
The third floor guest bath features a fun bold print tile, pedestal sink, tile wainscoting, and chrome sconces.
William Manning Photography
Bathroom Design Ideas with an Alcove Tub and Multi-Coloured Floor
5
