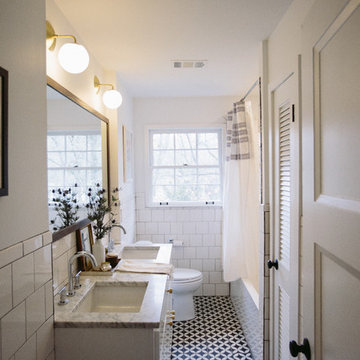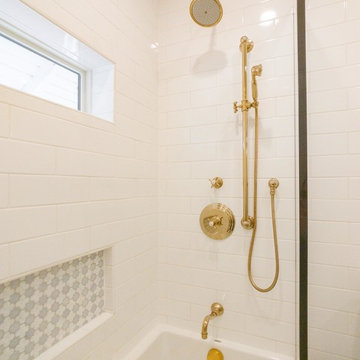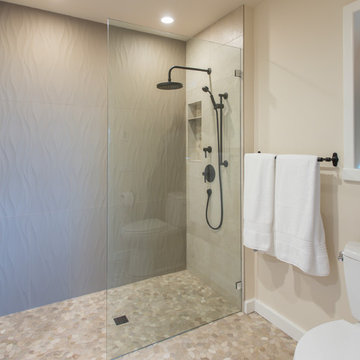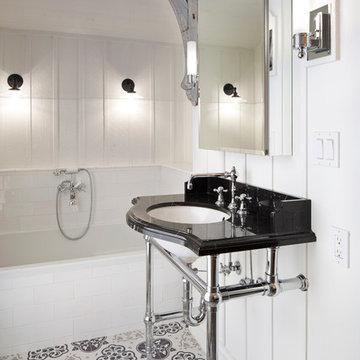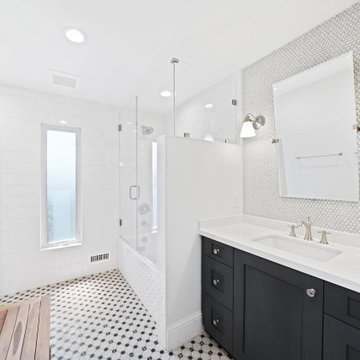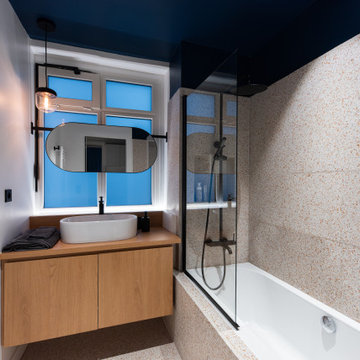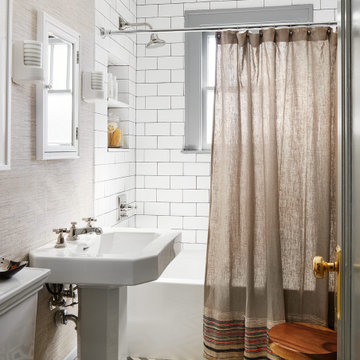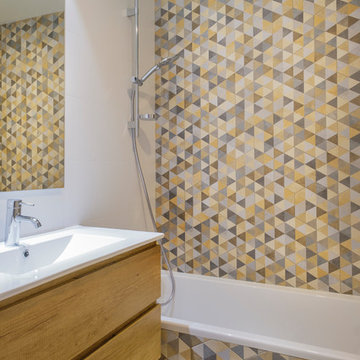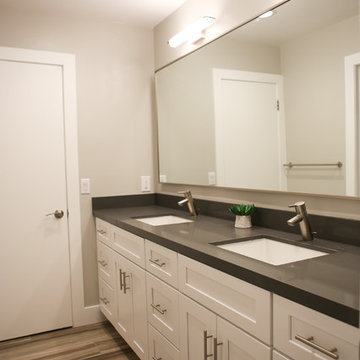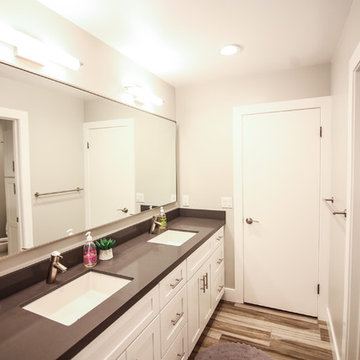Bathroom Design Ideas with an Alcove Tub and Multi-Coloured Floor
Refine by:
Budget
Sort by:Popular Today
101 - 120 of 3,325 photos
Item 1 of 3

We used the concept of a European wet room to maximize shower space. The natural and aqua color scheme is carried through here and seen in the unique tile inset. The straight lines of the brick set tile are offset by the organic pebble floor.

We ? bathroom renovations! This initially drab space was so poorly laid-out that it fit only a tiny vanity for a family of four!
Working in the existing footprint, and in a matter of a few weeks, we were able to design and renovate this space to accommodate a double vanity (SO important when it is the only bathroom in the house!). In addition, we snuck in a private toilet room for added functionality. Now this bath is a stunning workhorse!
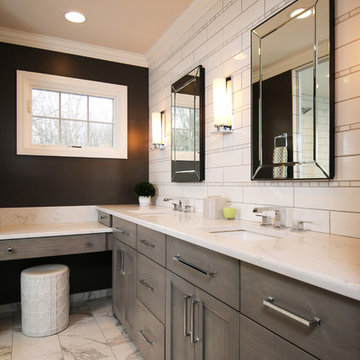
Master bathroom remodel and hall bath remodel by Monica Lewis, CMKBD, MCR, UDCP.
Photography: Meredith Kaltenecker
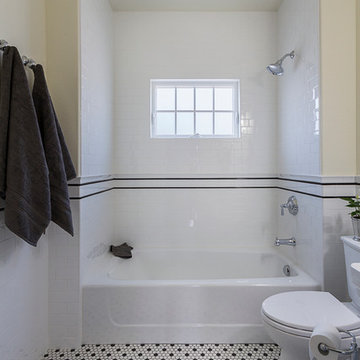
The Guest Bathroom bathtub was relocated to be under the window, which is the only new window in the house. This window has insulating, frosted glass to provide privacy and to keep out cold drafts.

THE PROBLEM
Our client had recently purchased a beautiful home on the Merrimack River with breathtaking views. Unfortunately the views did not extend to the primary bedroom which was on the front of the house. In addition, the second floor did not offer a secondary bathroom for guests or other family members.
THE SOLUTION
Relocating the primary bedroom with en suite bath to the front of the home introduced complex framing requirements, however we were able to devise a plan that met all the requirements that our client was seeking.
In addition to a riverfront primary bedroom en suite bathroom, a walk-in closet, and a new full bathroom, a small deck was built off the primary bedroom offering expansive views through the full height windows and doors.
Updates from custom stained hardwood floors, paint throughout, updated lighting and more completed every room of the floor.
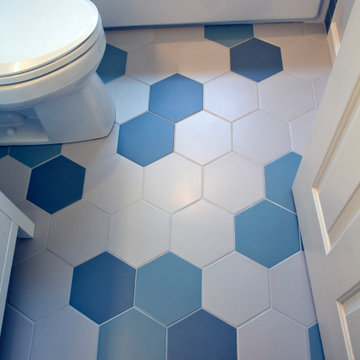
This bathroom serves as both the bathroom for three bedrooms, but also as the main guest bathroom for the house. The homeowners wanted the bathroom to have a modern, cheery, and playful personality so brightly colored ceramic tiles in modern patterns were used for the shower surround and flooring. White walls, cabinets, and counters make the colors pop.
Bathroom Design Ideas with an Alcove Tub and Multi-Coloured Floor
6
