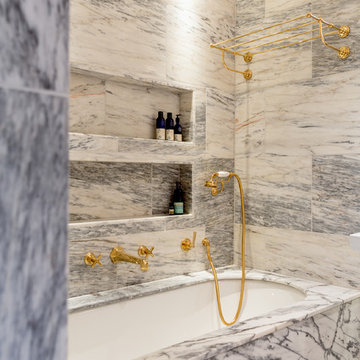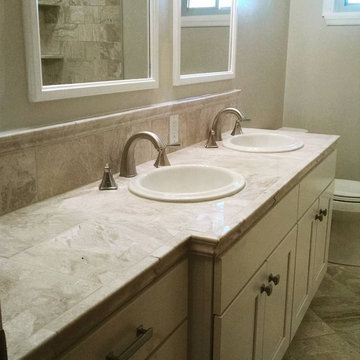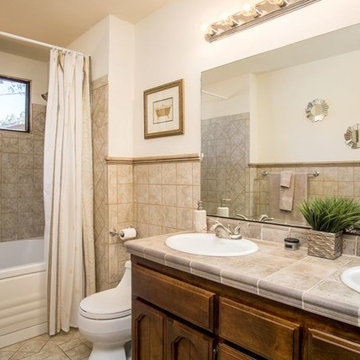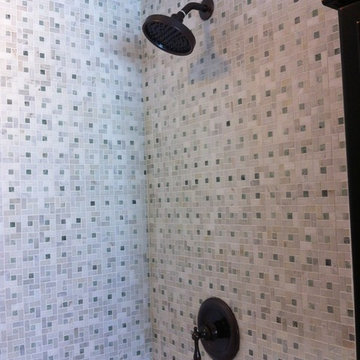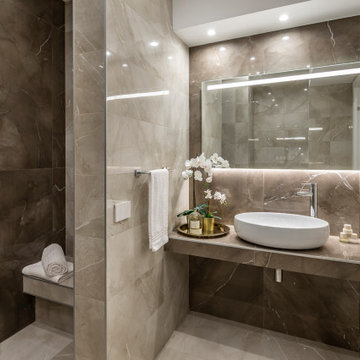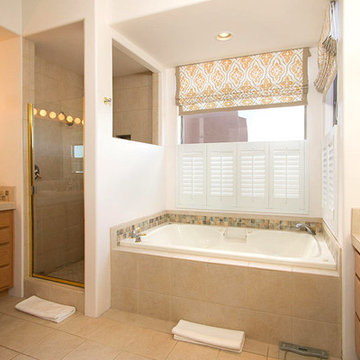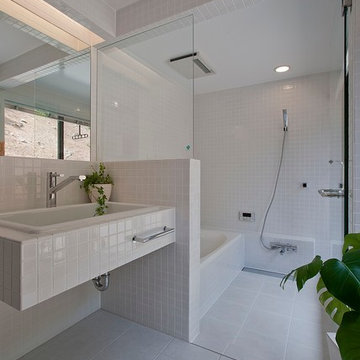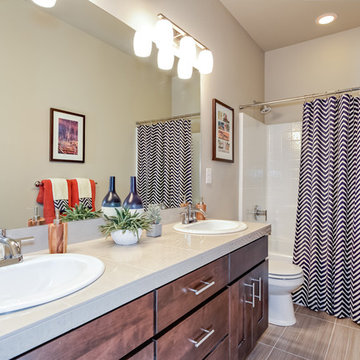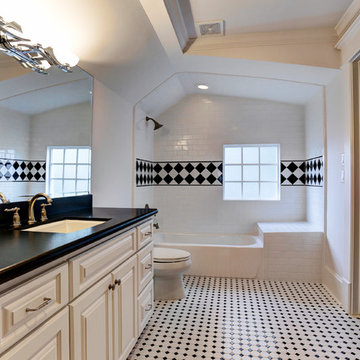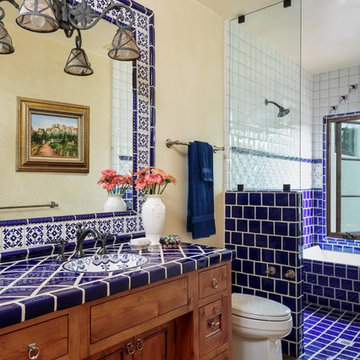Bathroom Design Ideas with an Alcove Tub and Tile Benchtops
Refine by:
Budget
Sort by:Popular Today
41 - 60 of 598 photos
Item 1 of 3
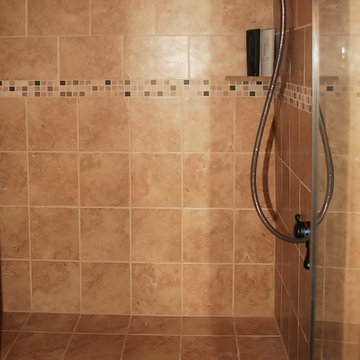
Basement Shower in five piece bathroom with ceiling tile and poured pan.
Photo by: Brothers Construction
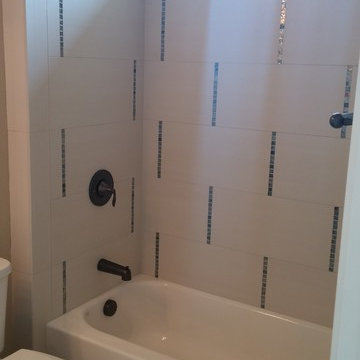
Porcelain tile countertop with a glass accent as the backsplash. Flooring is a porcelain plank wood look. Shower is done in the same tile used for the countertop with strips of a glass mosaic to accent through out the shower.
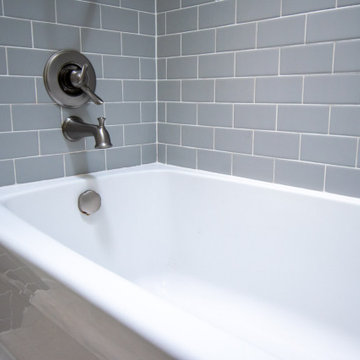
Kids bathroom update. Kept existing vanity. Used large porcelain tile for new countertop to reduce grout lines. New sink. Grey subway tile shower and new fixtures. Luxury vinyl tile flooring.

The Aerius - Modern Craftsman in Ridgefield Washington by Cascade West Development Inc.
Upon opening the 8ft tall door and entering the foyer an immediate display of light, color and energy is presented to us in the form of 13ft coffered ceilings, abundant natural lighting and an ornate glass chandelier. Beckoning across the hall an entrance to the Great Room is beset by the Master Suite, the Den, a central stairway to the Upper Level and a passageway to the 4-bay Garage and Guest Bedroom with attached bath. Advancement to the Great Room reveals massive, built-in vertical storage, a vast area for all manner of social interactions and a bountiful showcase of the forest scenery that allows the natural splendor of the outside in. The sleek corner-kitchen is composed with elevated countertops. These additional 4in create the perfect fit for our larger-than-life homeowner and make stooping and drooping a distant memory. The comfortable kitchen creates no spatial divide and easily transitions to the sun-drenched dining nook, complete with overhead coffered-beam ceiling. This trifecta of function, form and flow accommodates all shapes and sizes and allows any number of events to be hosted here. On the rare occasion more room is needed, the sliding glass doors can be opened allowing an out-pour of activity. Almost doubling the square-footage and extending the Great Room into the arboreous locale is sure to guarantee long nights out under the stars.
Cascade West Facebook: https://goo.gl/MCD2U1
Cascade West Website: https://goo.gl/XHm7Un
These photos, like many of ours, were taken by the good people of ExposioHDR - Portland, Or
Exposio Facebook: https://goo.gl/SpSvyo
Exposio Website: https://goo.gl/Cbm8Ya
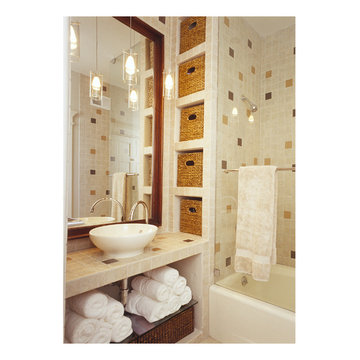
Young daughter's "fun" bathroom with baskets on niches creating an unexpected storage cabinet.
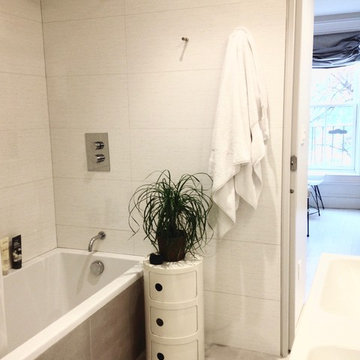
This modern and bright bathroom features a spa-like deep tub and double sink cabinet. This bathtub feature a deep and narrow footprints giving users a sense of a Japanese soaking tub. The porcelain tiles are a large format and are a textural site up the walls and a soft gray on the floor.

The owners of this New Braunfels house have a love of Spanish Colonial architecture, and were influenced by the McNay Art Museum in San Antonio.
The home elegantly showcases their collection of furniture and artifacts.
Handmade cement tiles are used as stair risers, and beautifully accent the Saltillo tile floor.
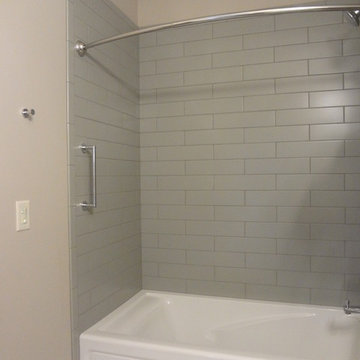
Builder: Sunco Homes & Remodeling- Dan Dorn/ Materials provided by: Cherry City Interiors & Design/ Photographs by: Shelli Dierck
Bathroom Design Ideas with an Alcove Tub and Tile Benchtops
3
