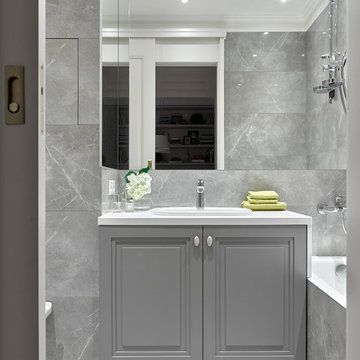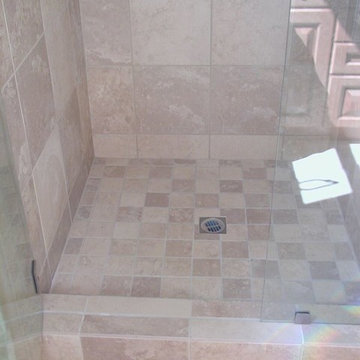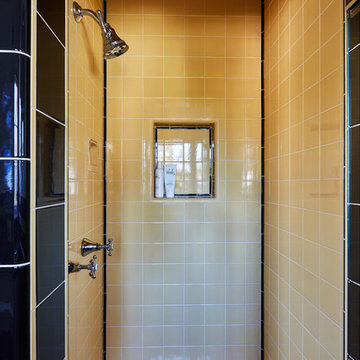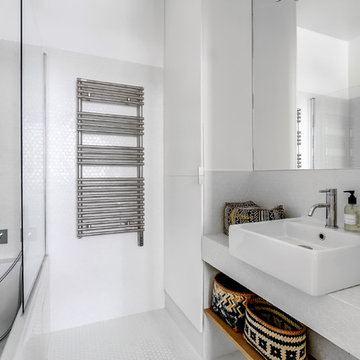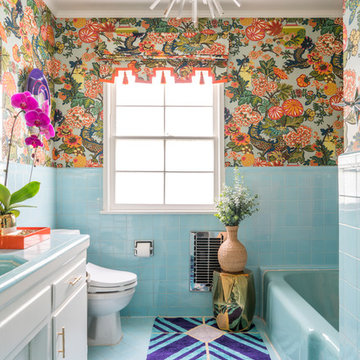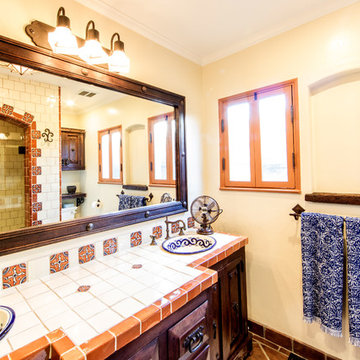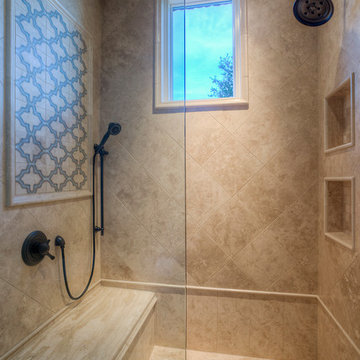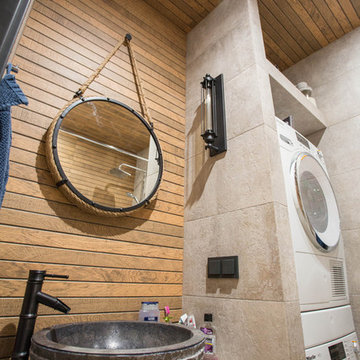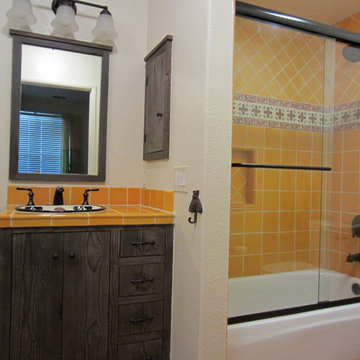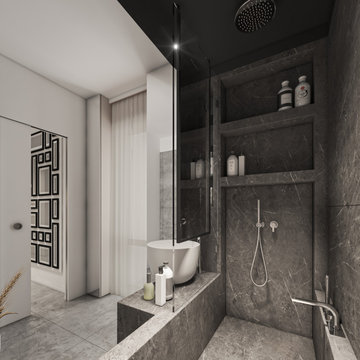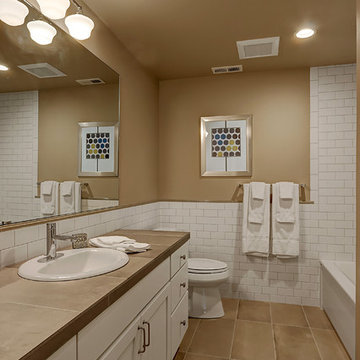Bathroom Design Ideas with an Alcove Tub and Tile Benchtops
Refine by:
Budget
Sort by:Popular Today
81 - 100 of 598 photos
Item 1 of 3
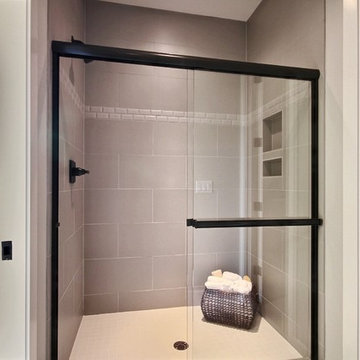
The Erickson Farm - in Vancouver, Washington by Cascade West Development Inc.
Cascade West Facebook: https://goo.gl/MCD2U1
Cascade West Website: https://goo.gl/XHm7Un
These photos, like many of ours, were taken by the good people of ExposioHDR - Portland, Or
Exposio Facebook: https://goo.gl/SpSvyo
Exposio Website: https://goo.gl/Cbm8Ya
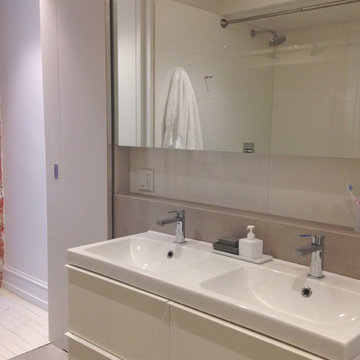
The wall mounted sink has a builtin tile shelf and large mirror with recessed up and down lighting concealed from behind.The double sink from Ikea floats about the floor and offers considerable storage in the 4 drawers. Side closets further allow for closed storage giving the whole space a neat and modern look.

Moorish styled bathroom features hand-painted tiles from Spain, custom cabinets with custom doors, and hand-painted mirror. The alcove for the bathtub was built to form a niche with an arched top and the border thick enough to feature stone mosaic tiles. The window frame was cut to follow the same arch contour as the one above the tub. The two symmetrical cabinets resting on the counter create a separate “vanity space.
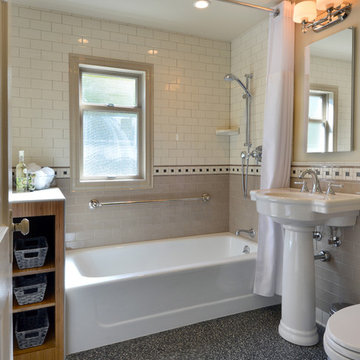
Build: Jackson Design Build.
Design: Penates Design.
Photography: Krogstad Photography
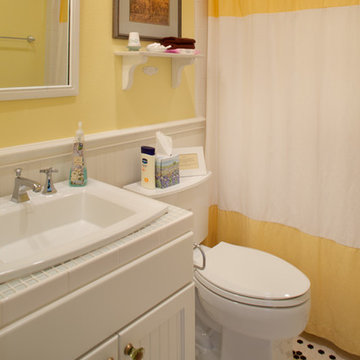
Morningside Architect, LLP
Contractor: Lone Star Custom Homes
Photographer: Rick Gardner Photography
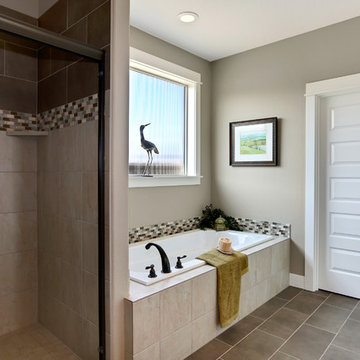
Alcove soaker bath and double shower are just two of the wonderful features to a Garrette Custom Home's owner's suites.
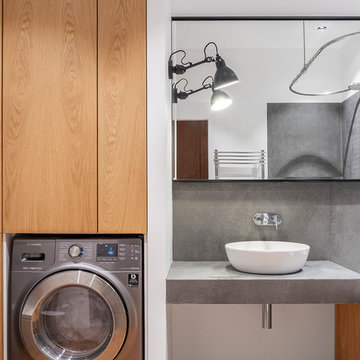
Интерьер проектировался для семейной пары. Квартира располагается на 24-м этаже с прекрасным видом на лесной массив. Одной из задач было подчеркнуть вид и сохранить связь с окружающей природой.
В интерьере не использовались шторы, чтобы получить хороший вид из окна, дополнительное место для хранения и еще больше естественного света. Для увеличения площади была присоединена лоджия, а для визуального расширения — преимущественно белый цвет.
Читайте полное описание у нас на сайте:
https://www.hills-design.com/portfolio/
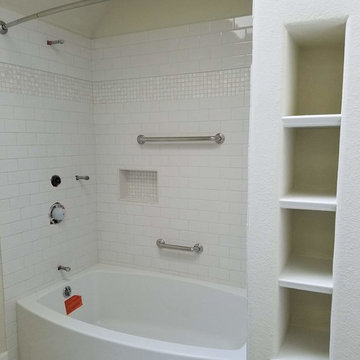
Completed bathroom remodel. This project included installation of subway tile with a mother of pearl accent strip, new tub, fixture, flooring and built in wall shelving.
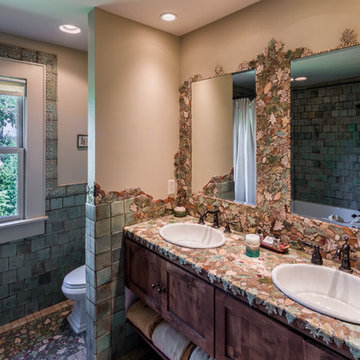
This unique home, and it's use of historic cabins that were dismantled, and then reassembled on-site, was custom designed by MossCreek. As the mountain residence for an accomplished artist, the home features abundant natural light, antique timbers and logs, and numerous spaces designed to highlight the artist's work and to serve as studios for creativity. Photos by John MacLean.
Bathroom Design Ideas with an Alcove Tub and Tile Benchtops
5
