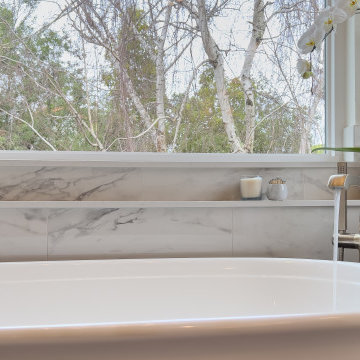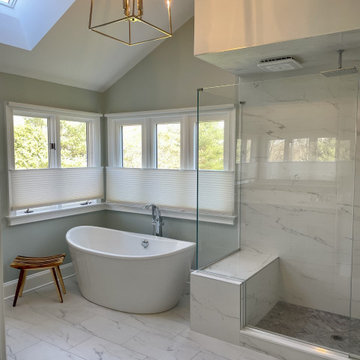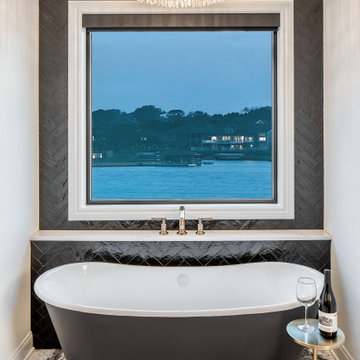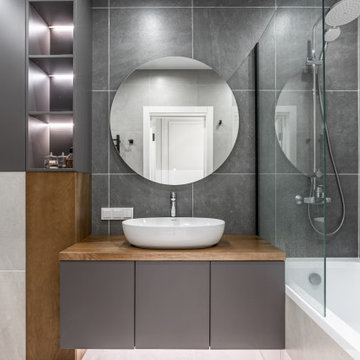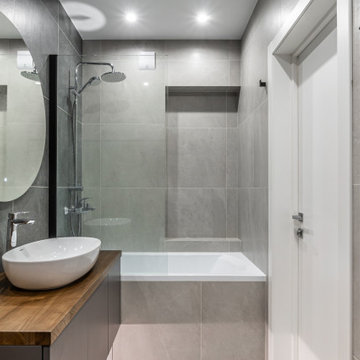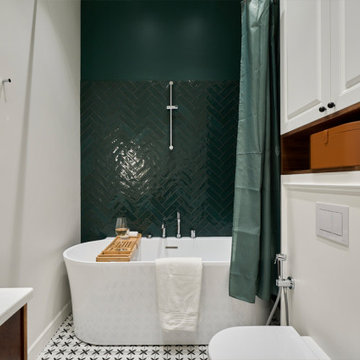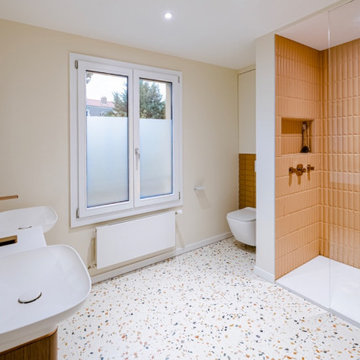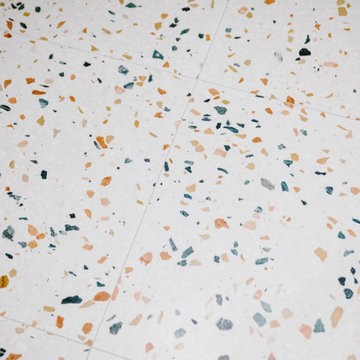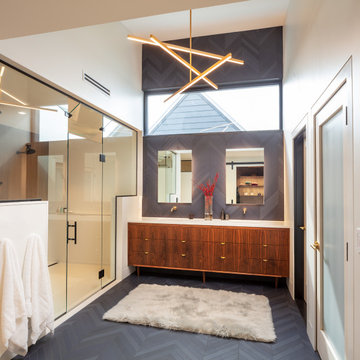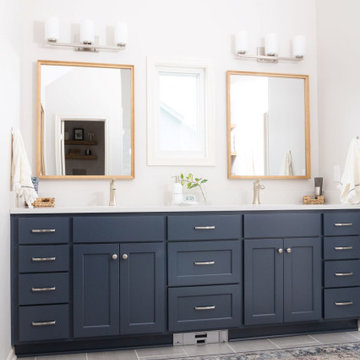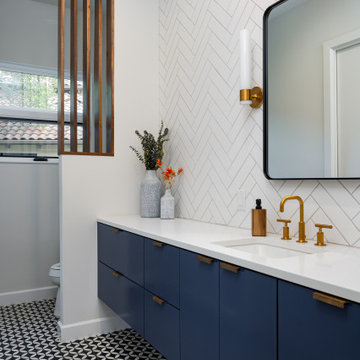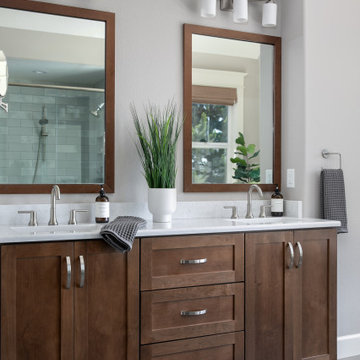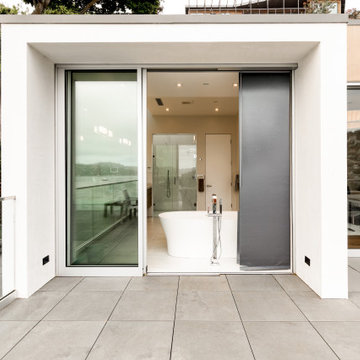Bathroom Design Ideas with an Enclosed Toilet
Refine by:
Budget
Sort by:Popular Today
201 - 220 of 12,193 photos
Item 1 of 3
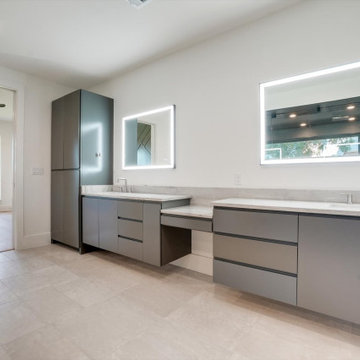
Master baths are the holy grail of bathrooms. Connected to the master bedroom or master suite, master baths are where you go all-out in designing your bathroom. It’s for you, the master of the home, after all. Common master bathroom features include double vanities, stand-alone bathtubs and showers, and occasionally even toilet areas separated by a door. These options are great if you need the additional space for two people getting ready in the morning. Speaking of space, master baths are typically large and spacious, adding to the luxurious feel.
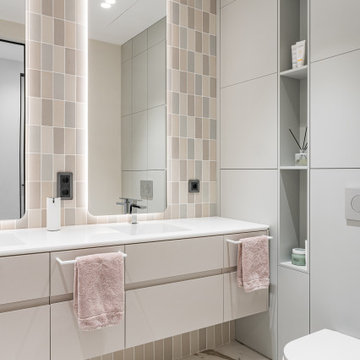
Студия дизайна интерьера D&D design реализовали проект 3х комнатной квартиры площадью 147 м2 в ЖК Александровский сад для семьи с двумя детьми.
За основу дизайна интерьера взят современный стиль с элементами легкой классики в сочетании с лаконичными формами пространства, светлой цветовой гаммой стен, современной европейской мебелью.
Планировочное решение квартиры разделено на 2 функциональные зоны: общественная (кухня-гостиная) и приватная (мастер спальня, детская с отдельным санузлом и игровая комната)

A primary bathroom with transitional architecture, wainscot paneling, a fresh rose paint color and a new freestanding tub and black shower door are a feast for the eyes.
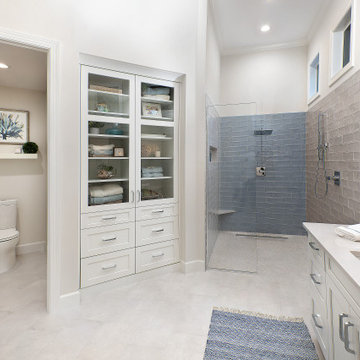
The dual vanity in the master bathroom was designed with white Dura Supreme cabinetry, accented with polished chrome hardware, and topped with a smoked pearl quartz countertop. Modern accents include the two metal framed mirrors, and brushed nickel sconces by Capital Lighting.
This bathroom, already decently sized, is made to look even bigger with the uniform, reflective tiling of the wall-to-wall 4″ x 12″ tile in a Pearl finish. It runs behind the vanity and the entire length of the wall into the shower, where it transitions into the same 4” x 12” tile but in an Aqua finish.

This modern design was achieved through chrome fixtures, a smoky taupe color palette and creative lighting. There is virtually no wood in this contemporary master bathroom—even the doors are framed in metal.
Bathroom Design Ideas with an Enclosed Toilet
11
