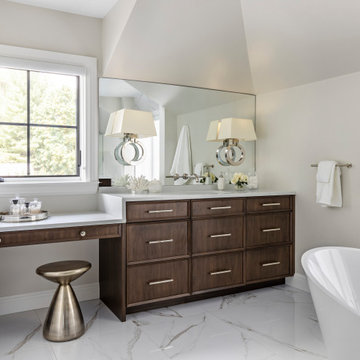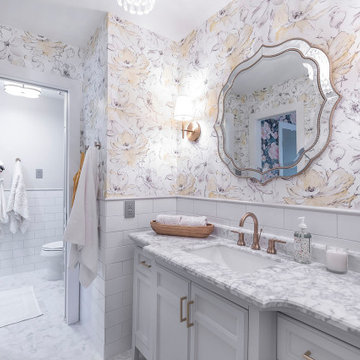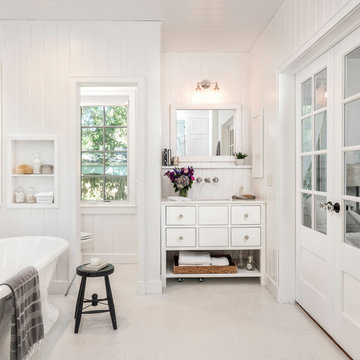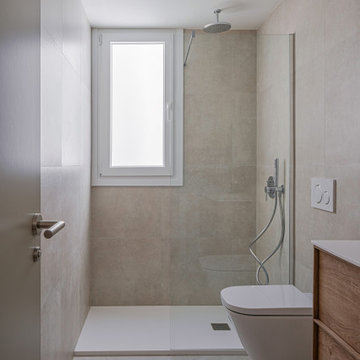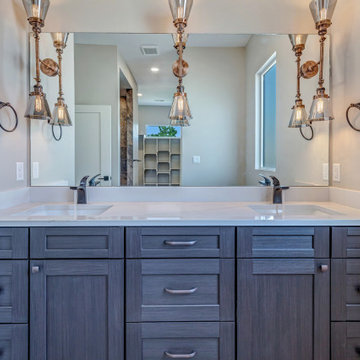Bathroom Design Ideas with an Enclosed Toilet
Refine by:
Budget
Sort by:Popular Today
221 - 240 of 12,193 photos
Item 1 of 3
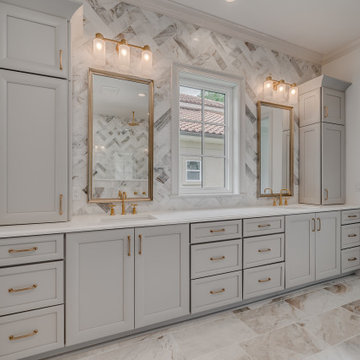
This 4150 SF waterfront home in Queen's Harbour Yacht & Country Club is built for entertaining. It features a large beamed great room with fireplace and built-ins, a gorgeous gourmet kitchen with wet bar and working pantry, and a private study for those work-at-home days. A large first floor master suite features water views and a beautiful marble tile bath. The home is an entertainer's dream with large lanai, outdoor kitchen, pool, boat dock, upstairs game room with another wet bar and a balcony to take in those views. Four additional bedrooms including a first floor guest suite round out the home.

Their remodeled master suite is one of the couple’s favorite spaces. The master bedroom features a new fireplace insert and the new addition provides space for his-and-hers closets – no more sharing! Both closets include improved organizational and storage options for optimal functionality. The master bathroom is a showpiece with a free-standing bathtub overlooking their beautiful backyard, with a TV mounted nearby for leisurely soaks. Their spa bathroom experience is complete with double sinks, and a glass front tile shower featuring two showerheads and a rain shower for the ultimate in comfort.
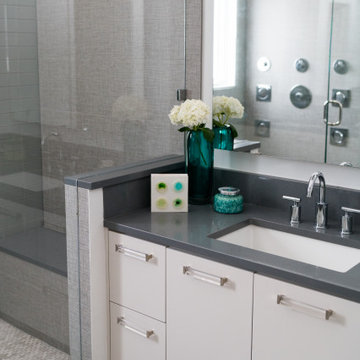
This beautiful master bath includes custom cabinets, acrylic hardware and a walk in closet.
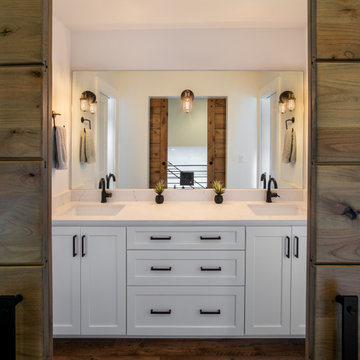
Guest bathroom on the second floor of the Lakeshore home in Sagle, Idaho.
The double knotty alder barn doors are custom made with 8" planks and stained to match the range hood on the first floor. Door pulls and sliding barn door hardware are finished in black to match the stair and second floor railing.
Vanity doors and drawers are paint grade maple with shaker fronts, painted in Sherwin Williams "High Reflective White." Door and drawer hardware are Top Knobs bar pulls in black. Vanity countertop and 4" backsplash is Pental Quartz in "Misterio."
Sinks are undermounted Deco Lav with Delta faucets in black to match hardware. Three Shades of Light vanity sconces are mounted on the mirror.
Flooring is laminate, Life Drift Lane in Daydream Chestnut.
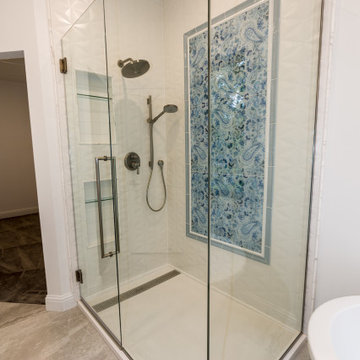
This master bathroom features a luxury tile design in the shower with dimension tile surrounding a blue paisley statement tile design. A freestanding tub below a large, black-framed picture window creates a retreat for the homeowners after a long day.
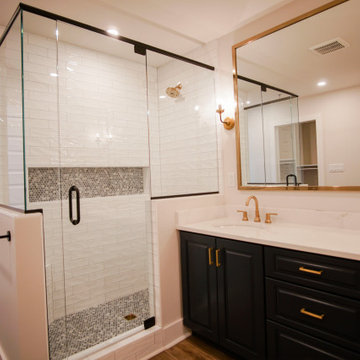
The bathroom connects to the master bedroom through the huge closet, making is almost one huge room. The design on this bathroom is absolutely stunning, from the beautiful lighting, to the glass shower, certainly one of the best we've done.
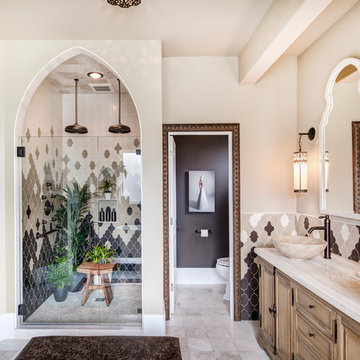
Moroccan master bathroom includes hand-carved wood vanity made in Morocco and features ANN SACKS tile. Tom Marks Photo
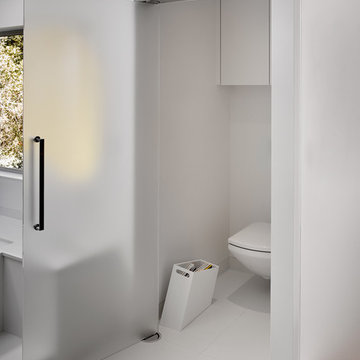
ASID Design Excellence First Place Residential – Kitchen and Bathroom: Michael Merrill Design Studio was approached three years ago by the homeowner to redesign her kitchen. Although she was dissatisfied with some aspects of her home, she still loved it dearly. As we discovered her passion for design, we began to rework her entire home--room by room, top to bottom.
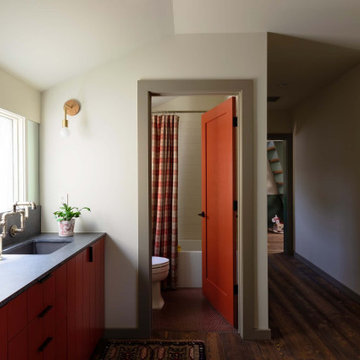
Hall bath features private bathing while lavatories are in thw hall.
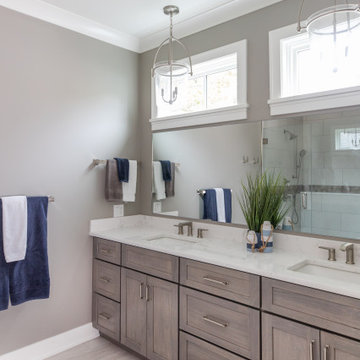
www.genevacabinet.com . . . Home bar on upper level of home, cabinetry by Medallion Cabinetry
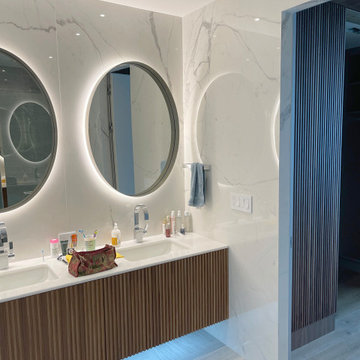
The main goal of the project was to emphasize the fantastic panoramic view of the bay. Therefore, we used the minimalist style when creating the interior of the apartment.
Bathroom Design Ideas with an Enclosed Toilet
12

