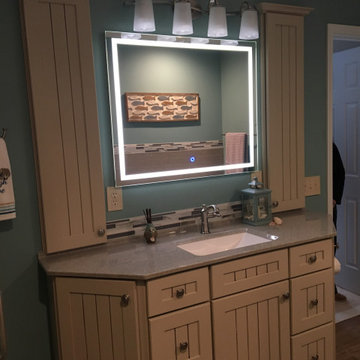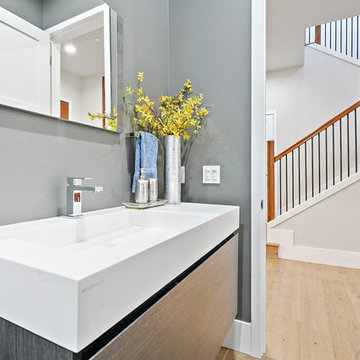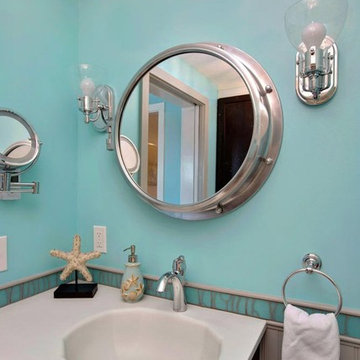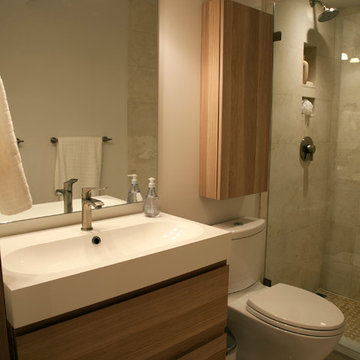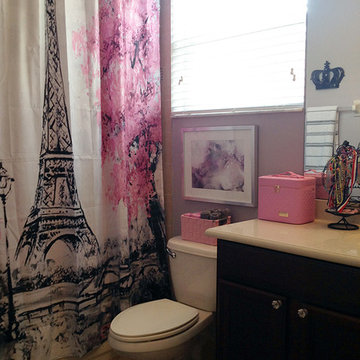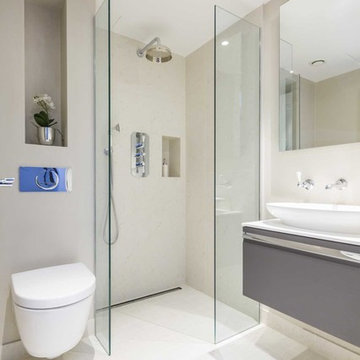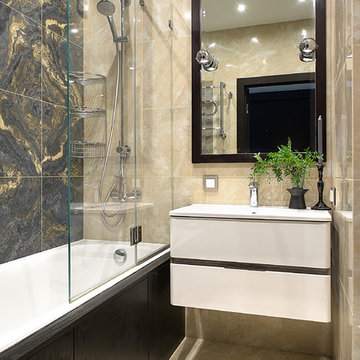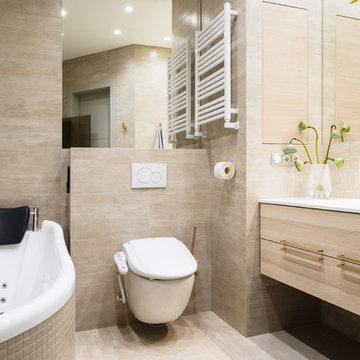Bathroom Design Ideas with an Integrated Sink and Beige Floor
Refine by:
Budget
Sort by:Popular Today
141 - 160 of 5,703 photos
Item 1 of 3
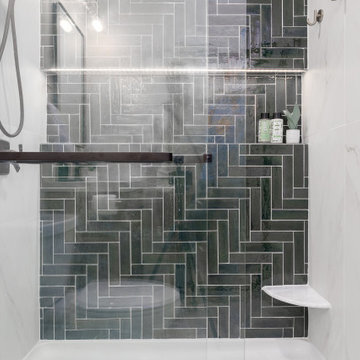
This master ensuite needed a little face-lifting. We helped take the original bathroom design and turn it into a warm but transitional design with pops of green and white.
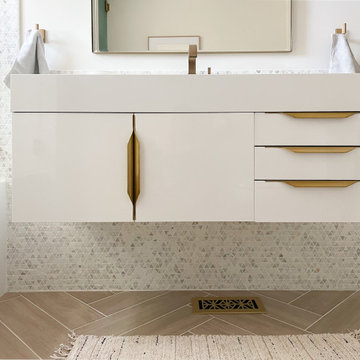
Although the Kids Bathroom was reduced in size by a few feet to add additional space in the Master Bathroom, you would never suspect it! Because of the new layout and design selections, it now feels even larger than before. We chose light colors for the walls, flooring, cabinetry, and tiles, as well as a large mirror to reflect more light. A custom linen closet with pull-out drawers and frosted glass elevates the design while remaining functional for this family. For a space created to work for a teenage boy, teen girl, and pre-teen girl, we showcase that you don’t need to sacrifice great design for functionality!
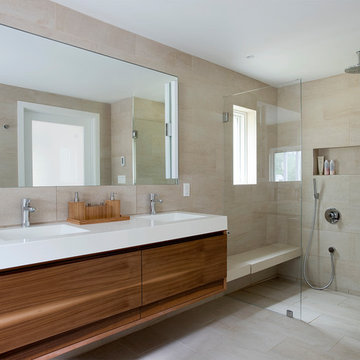
This home has been through many transformations throughout the decades. It originally was built as a ranch style in the 1970’s. Then converted into a two-story with in-law apartment in the 1980’s. In 2015, the new homeowners wished to take this to the next level and create a modern beauty in the heart of suburbia.
Photography: Jame R. Salomon
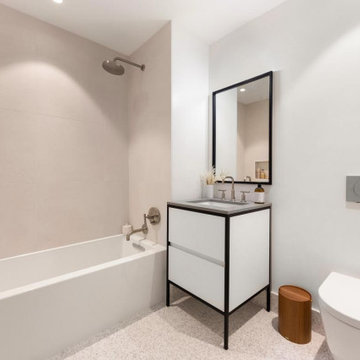
Custom-made bathroom vanity with black metallic frame and 2 white drawers with soft-close system.
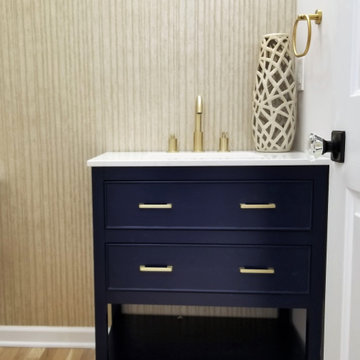
We renovated this bathroom by replacing all the fixtures, the vanity and installing new golden oak hardwood
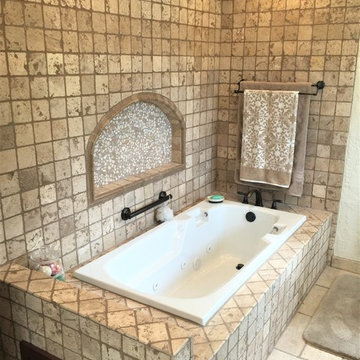
Custom arched shower and niches design with natural stone 4*4 and river rock shower pan. this bathroom also got a new custom vanity with sitting area. oil rubbed bronze fixture completing this beautiful traditional master bathroom remodel By Dream Home Construction
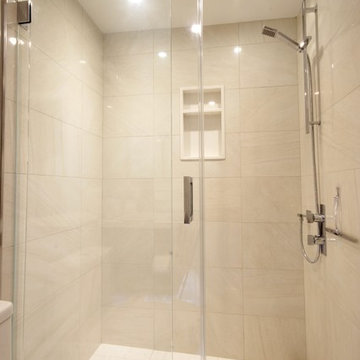
Our clients put a lot of thought and detail into these small, but functional, bathrooms. The goal with continuity, so the same materials were used in each space. Because of limitations with space, wall hung vanities with under cabinet lighting were used to create an increased visual area. A nice special feature in the bathrooms is the Schluter linear drain in the ensuite bathroom.
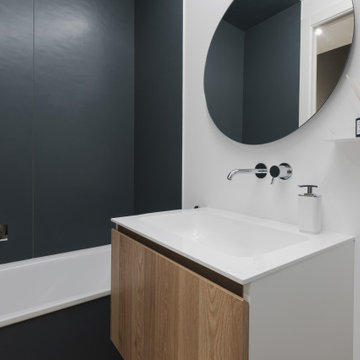
Questo bagno dallo stile minimal è caratterizzato da linee essensiali e pulite. Parquet in legno di rovere, mobile bagno dello stesso materiale, lavabo integrato e specchio rotondo per addolcire le linee decise del rivestimento color petrolio della doccia e dei sanitari.

This recent installation is a design by Aron from our Worthing showroom and was installed by our fitting team in the Goring area of Worthing. This installation is comprised of a cloakroom and a bathroom with both using the same furniture and some of the same features.
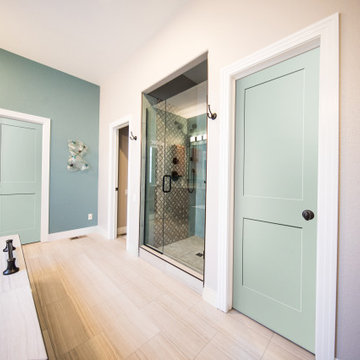
Revamp your house with a modern upgrade, especially your master bathroom. If you're looking to make the most of your home renovation, then add on some new colored interior doors and some new molding to make the space stand out.
Base: 321MUL-4 (or 321MUL-4F); Case: 110MUL (or 110MULF); Interior Doors: Flat Panel 2 Interior Door

This renovated primary bathroom features a large, marble, floating vanity, a freestanding tub, and a terra-cotta tile shower. All are brought together with the herringbone, terra-cotta tile floor. The window above the tub lets in natural light and ventilation for a relaxing feel.
Bathroom Design Ideas with an Integrated Sink and Beige Floor
8

