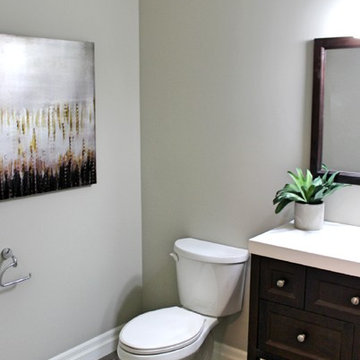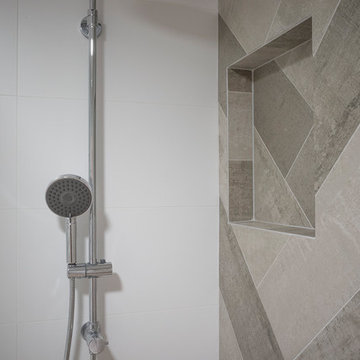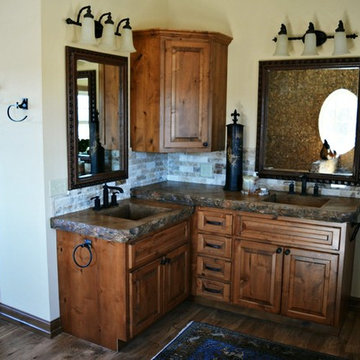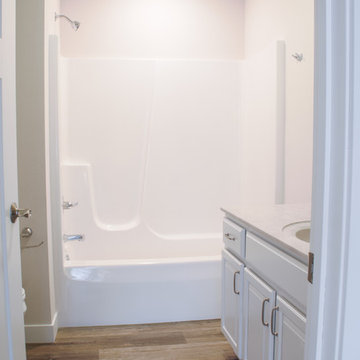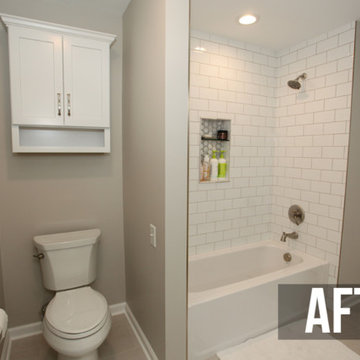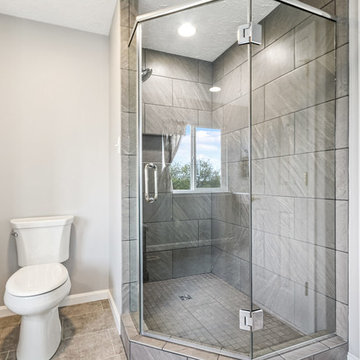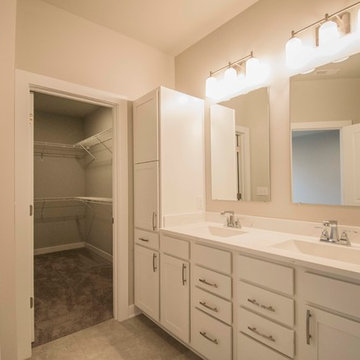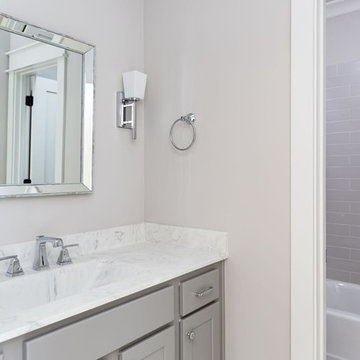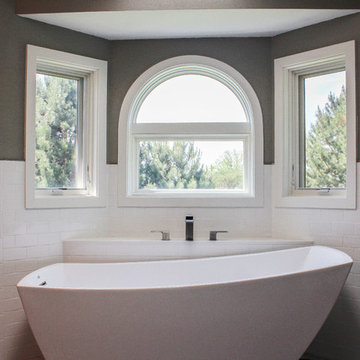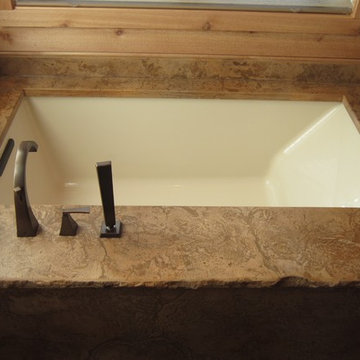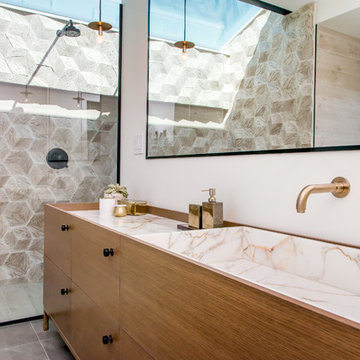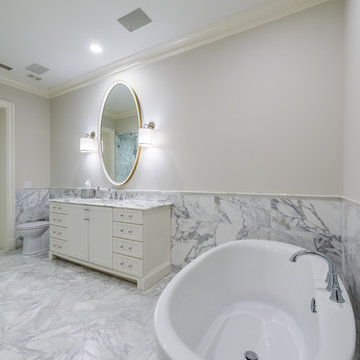Bathroom Design Ideas with an Integrated Sink and Multi-Coloured Benchtops
Refine by:
Budget
Sort by:Popular Today
221 - 240 of 530 photos
Item 1 of 3
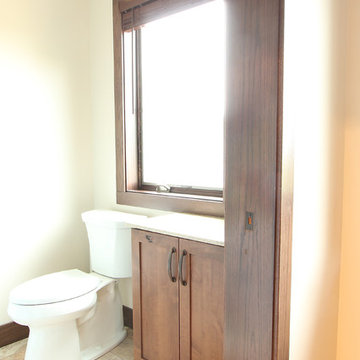
A small knotty alder cabinet was incorporated into the toilet and tub room for additional linen storage. The large window allows the room to be flooded with natural light.
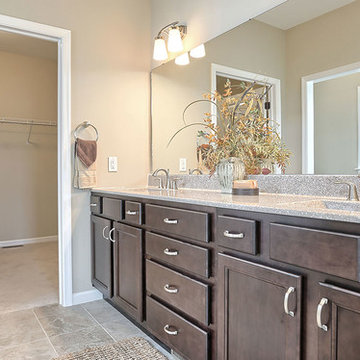
This 2-story home with first-floor owner’s suite includes a 2-car garage and welcoming front porch. A dramatic 2-story ceiling in the foyer makes a grand first impression while hardwood flooring flows to the dining room, kitchen, and breakfast area. To the right of the foyer is the study, and to the left is the dining room with elegant tray ceiling and craftsman style wainscoting. The kitchen features stainless steel appliances, granite countertops with tile backsplash, and attractive cabinetry with decorative crown molding. Off of the kitchen is the breakfast area with triple windows and access to the deck and backyard. Adjacent to the kitchen and breakfast area is the great room with 2-story ceiling and a gas fireplace with stone surround. The owner’s suite with tray ceiling detail includes a private bathroom with double bowl vanity, 5’ tile shower, and an expansive closet. The 2nd floor boasts 3 additional bedrooms and a full bathroom.
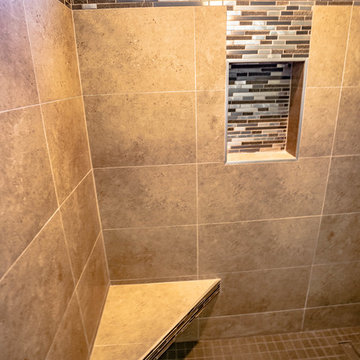
This shower seat for our clients elderly family was made to match the mosaic backsplash. This tiny accent helps tie in the shower design as well as provide stability,
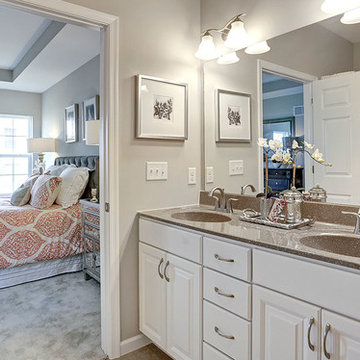
This end-of-row model townhome and sales center for Hanbury Court , includes a 2-car garage with mudroom entry complete with built-in bench. Hardwood flooring in the foyer extends to the dining room, powder room, kitchen, and mudroom entry. The open kitchen features attractive cabinetry, granite countertops, and stainless steel appliances. Off of the kitchen is the spacious family room with cozy gas fireplace and access to deck and backyard. The first floor owner’s suite with elegant tray ceiling features a private bathroom with large closet, cultured marble double bowl vanity, and 5’ tile shower. On the second floor there is an additional bedroom, full bathroom, and large recreation space.
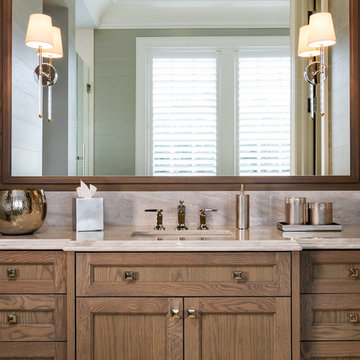
New 2-story residence with additional 9-car garage, exercise room, enoteca and wine cellar below grade. Detached 2-story guest house and 2 swimming pools.
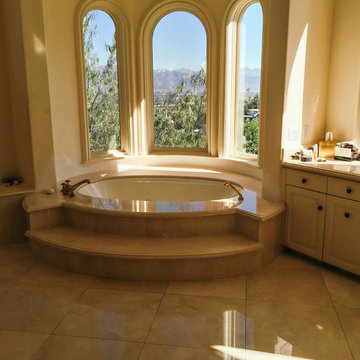
Mediterranean luxury bathroom in Calabasas with incredible views and walk-in bathtub.
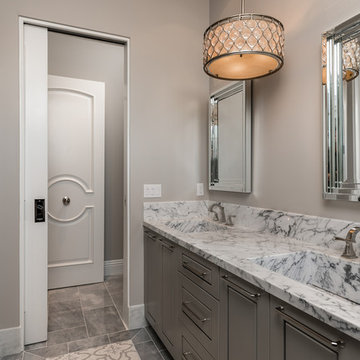
Guest bathroom with double vanity and marble sinks and marble countertops, pocket doors, and mosaic floor tile.
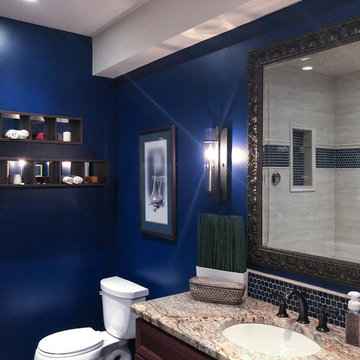
The vanity has a gorgeous quartz counter top and wood cabinetry. More of the blue square mosaic accent is found along the wall above the vanity, which is highlighted by custom wall lighting.
Bathroom Design Ideas with an Integrated Sink and Multi-Coloured Benchtops
12
