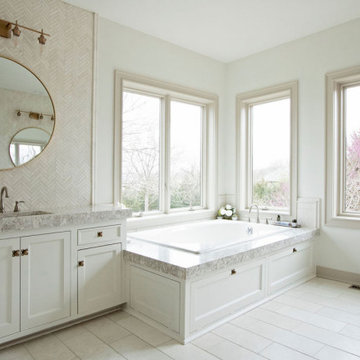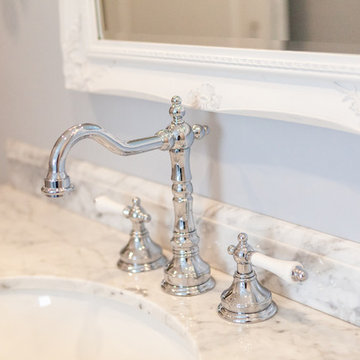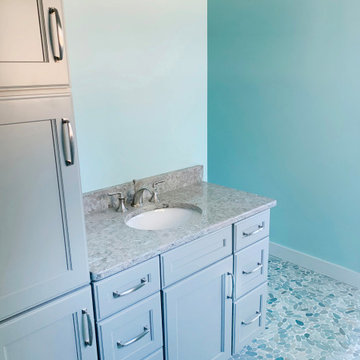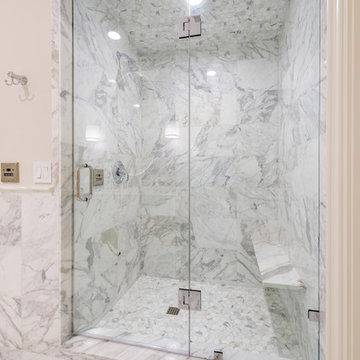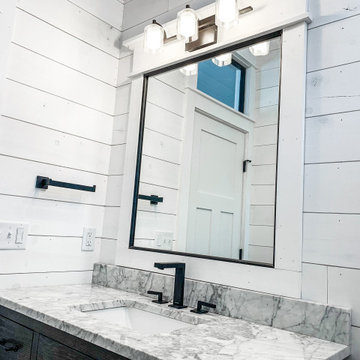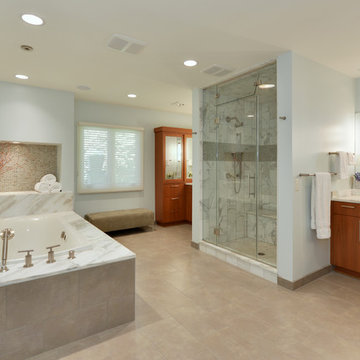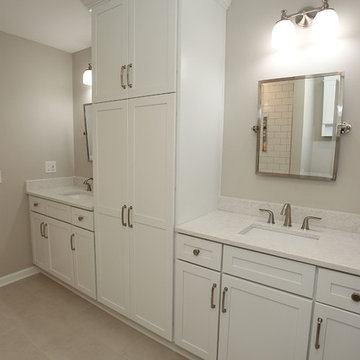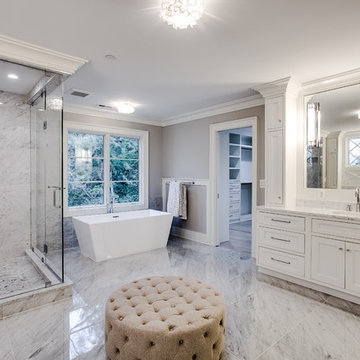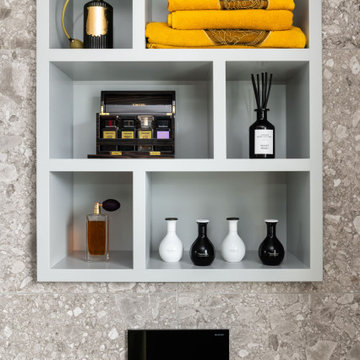Bathroom Design Ideas with an Integrated Sink and Multi-Coloured Benchtops
Refine by:
Budget
Sort by:Popular Today
141 - 160 of 529 photos
Item 1 of 3
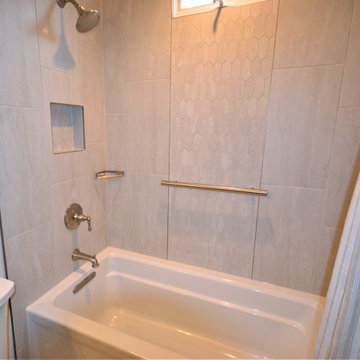
We had already remodeled this clients kitchen and it still looks beautiful. Now it was time to update the baths. The hall bath was a simple freshen up with new everything . A new tub with tiled walls and niche, tiled floors, vanity, granite top, and all new fixtures and accessories bring the hall bath back to life. The Master bath was a little more involved; a larger shower with seat and niche was designed along with a free standing tub. The tiled shower looks great and the Frameless glass surround lets in all the light and helps keep the bathroom feeling open and spacious. The new vanity has double bowls, drawers, and a tower for plenty of storage.
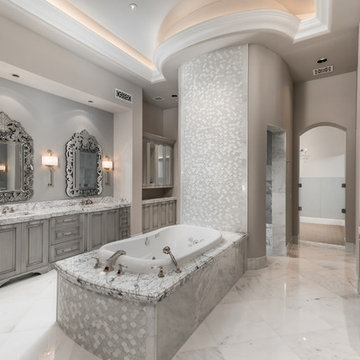
World Renowned Architecture Firm Fratantoni Design created this beautiful home! They design home plans for families all over the world in any size and style. They also have in-house Interior Designer Firm Fratantoni Interior Designers and world class Luxury Home Building Firm Fratantoni Luxury Estates! Hire one or all three companies to design and build and or remodel your home!
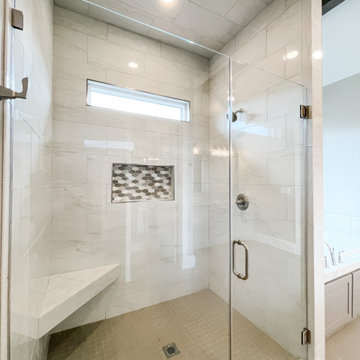
Master Bathroom. Vaulted ceiling with single wood beam. Shower with glass door and soaker tub. Walk in closet.
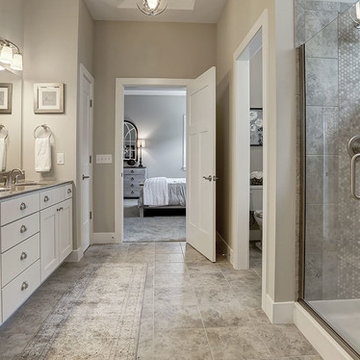
A stunning and stylish floor plan with numerous features throughout for everything you could desire in a home. A charming front porch leads you into this home where you immediately are greeted by the expansive great room with optional see-through fireplace into hearth area. The study with optional coffered ceiling could serve as 4th bedroom. The open kitchen, dining area, and hearth area allows for plenty of natural light. A secluded first-floor owner's suite with optional tray ceiling includes a private bath with double bowl vanity and expansive closet. The 2nd floor boasts 2 other bedrooms, a full bath, and a large loft. An optional outdoor living area, accessible from the dining area, is available as well. (Pricing may reflect limited-time savings/incentives. See Community Sales Manager for details.)
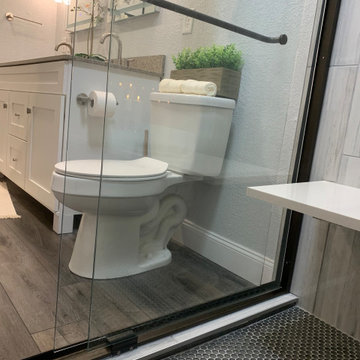
To give our client a clean and relaxing look, we used polished porcelain wood plank tiles on the walls laid vertically and metallic penny tiles on the floor.
Using a floating marble shower bench opens the space and allows the client more freedom in range and adds to its elegance. The niche is accented with a metallic glass subway tile laid in a herringbone pattern.
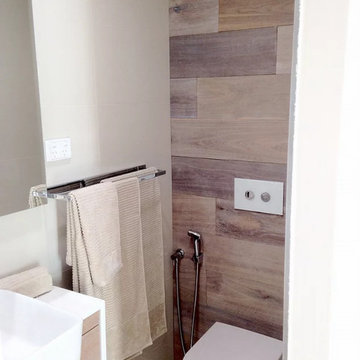
Mini ensuite after adding another bathroom to a two-bedroom apartment to add value to the property. Interior Design and styling by Alenka Interiors.
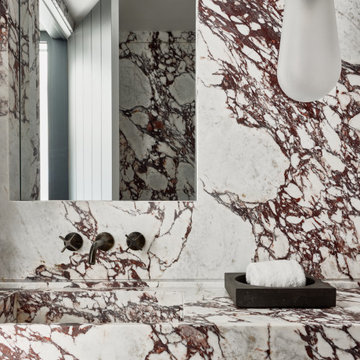
Calacatta Viola powder room with integral sink, Apparatus Studio pendant light and faucet by Dornbracht USA.
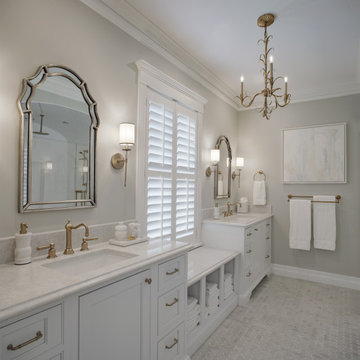
This bathroom was reminiscent of 1999 with dark cabinets, faux travertine flooring, and a cumbersome jacuzzi tub blocking access to the window. A change of the room's footprint moved the shower and facilities to the interior wall and added custom cabinetry with ample storage to frame the window. An updated color scheme completes the bathroom redesign to create a bright, modern space. Photography by Atlantic Archives
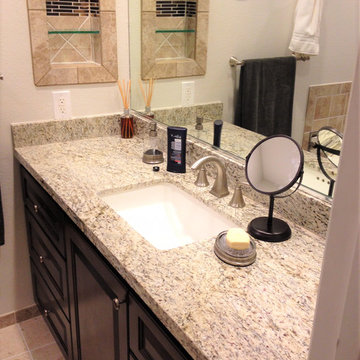
Corner compact shower with added pony wall help create a larger shower and hidden niche inside of the new wall to hide all soap containers
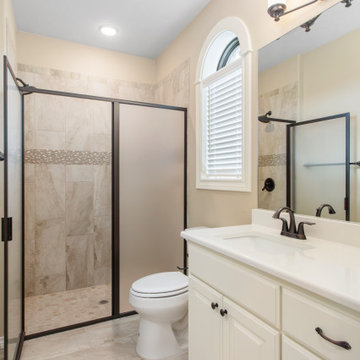
This bathroom has a walk-in shower and beautiful quartz countertops. Call us today to start your dream home (979) 704-5471
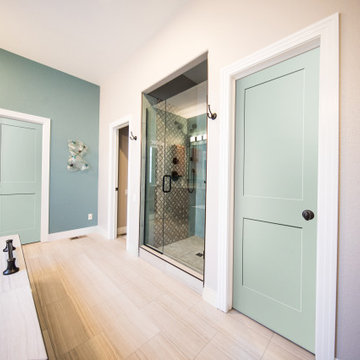
Revamp your house with a modern upgrade, especially your master bathroom. If you're looking to make the most of your home renovation, then add on some new colored interior doors and some new molding to make the space stand out.
Base: 321MUL-4 (or 321MUL-4F); Case: 110MUL (or 110MULF); Interior Doors: Flat Panel 2 Interior Door
Bathroom Design Ideas with an Integrated Sink and Multi-Coloured Benchtops
8
