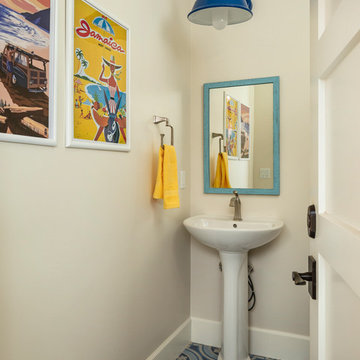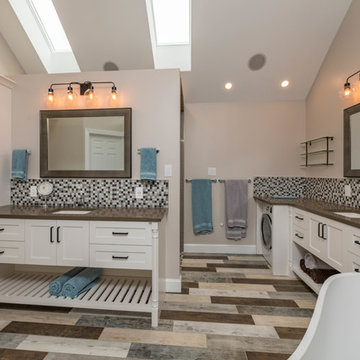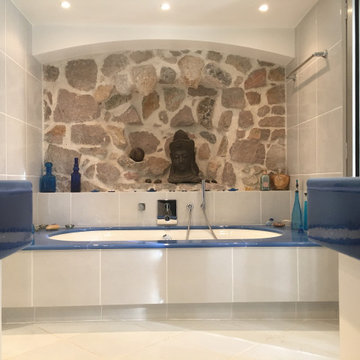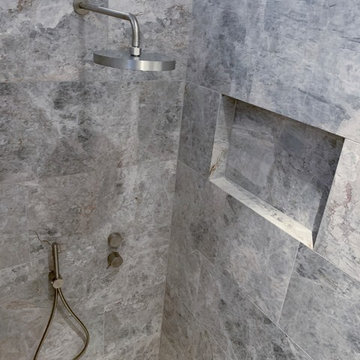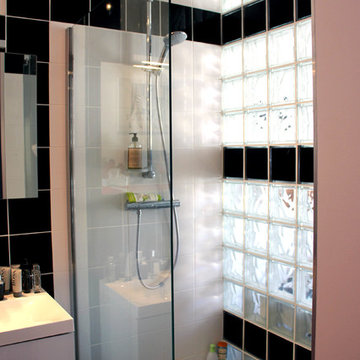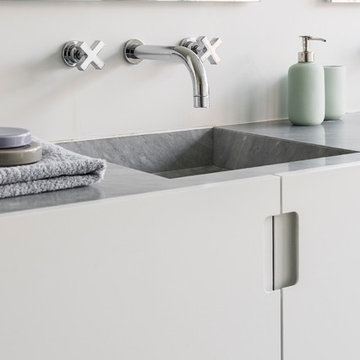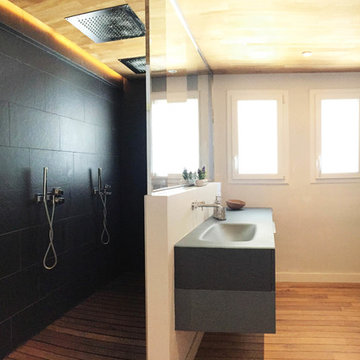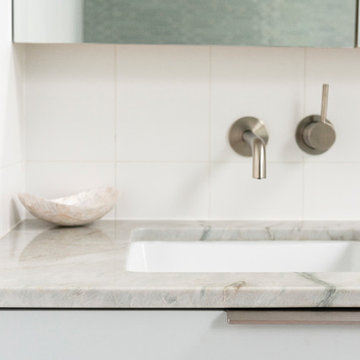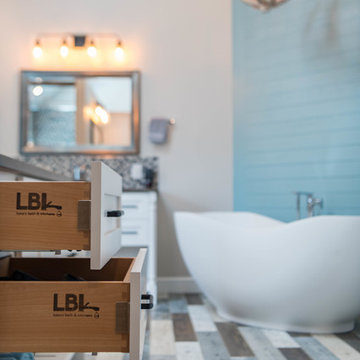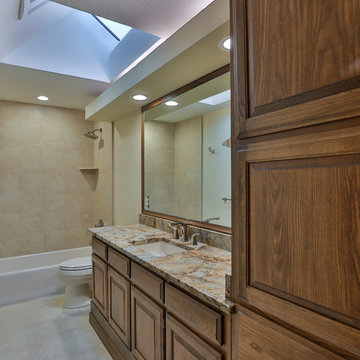Bathroom Design Ideas with an Open Shower and Blue Benchtops
Refine by:
Budget
Sort by:Popular Today
101 - 120 of 229 photos
Item 1 of 3
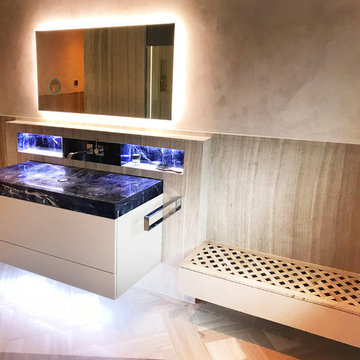
Waschtischunterschrank und Schublade unter Bank farblich passend abgestimmt auf das Natursteinbad, hinter den schlichten Fronten verbergen sich funktionale Schubladen
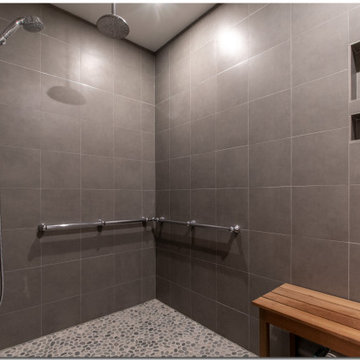
This first floor bathroom features a curbless shower with a custom sauna bench, floor to ceiling porcelain tile, pebble tile flooring, grab bars. two shower heads including a rain shower head, and no barrier open shower for handicap access.
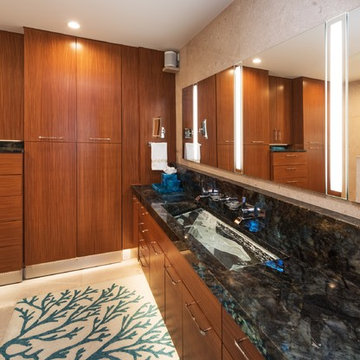
Cabinets designed by Richard Landon. Photography by Greg Hoxsie. Interior design by Valorie Spence of Interior Design Solutions, Maui, Hawaii.
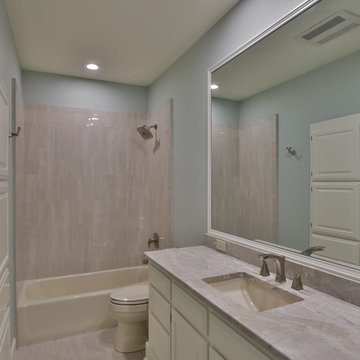
This bath was remodeled by fur downs removed, new tile installed, and painting.
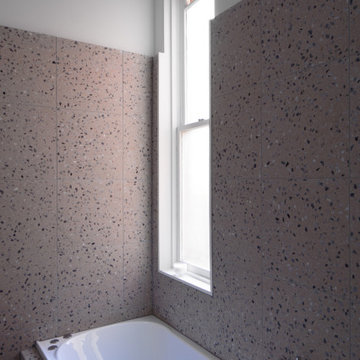
Pink, aqua and purple are colours they both love, and had already been incorporated into their existing decor, so we used those colours as the starting point and went from there.
In the bathroom, the Victorian walls are high and the natural light levels low. The many small rooms were demolished and one larger open plan space created. The pink terrazzo tiling unites the room and makes the bathroom space feel more inviting and less cavernous. ‘Fins’ are used to define the functional spaces (toilet, laundry, vanity, shower). They also provide an architectural detail to tie in the Victorian window and ceiling heights with the 80s extension that is just a step outside the bathroom.
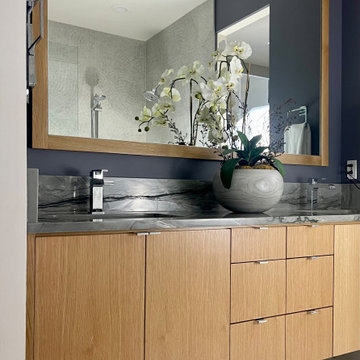
Redesigned and remodeled this bathroom, using the same footprint. We selected this wonderful Fossil tile, as it provided a look that reflected the client's sophisticated sense of style. A curb-less shower was the goal, with heated floors that create a very accessible and easy to maintain shower. The stand alone tub is a lovely addition, offering a spa like experience with lovely treetop views. The floor tiles are large format 24" x 48" single tiles, and offer and elegant look and feel, which is hard to depict in these images. the vanity cove, and closet, are a deep moody blue color, that changes hue with the amount of light coming in. The rest of the space is a warm white to compliment the fossil tile walls.
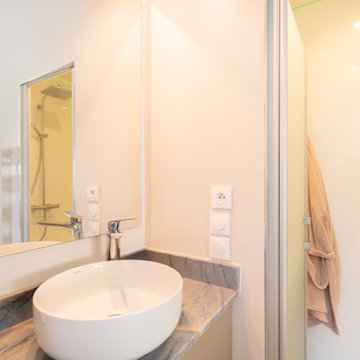
Master bedroom - salle d'eau avec douche à l'italienne. Vasque qui repose sur le meuble de la salle d'eau - plan horizontal revêtru d'un granit Azul Macaubas du Brésil.
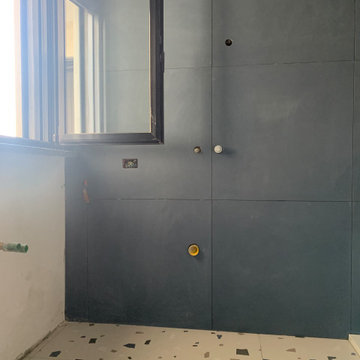
Restyling di bagno, senza modifica delle posizione dei sanitari e punti acqua. I colori sono stati abbinati al bellissimo pavimento in resina dell'appartamento

This house was designed to maintain clean sustainability and durability. Minimal, simple, modern design techniques were implemented to create an open floor plan with natural light. The entry of the home, clad in wood, was created as a transitional space between the exterior and the living spaces by creating a feeling of compression before entering into the voluminous, light filled, living area. The large volume, tall windows and natural light of the living area allows for light and views to the exterior in all directions. This project also considered our clients' need for storage and love for travel by creating storage space for an Airstream camper in the oversized 2 car garage at the back of the property. As in all of our homes, we designed and built this project with increased energy efficiency standards in mind. Our standards begin below grade by designing our foundations with insulated concrete forms (ICF) for all of our exterior foundation walls, providing the below grade walls with an R value of 23. As a standard, we also install a passive radon system and a heat recovery ventilator to efficiently mitigate the indoor air quality within all of the homes we build.
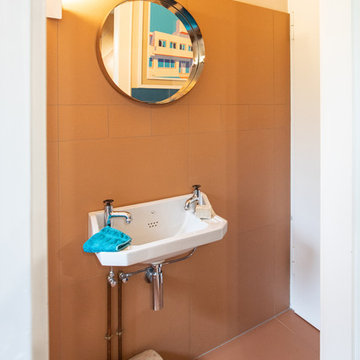
rénovation de la salle bain avec le carrelage créé par Patricia Urquiola. Meuble dessiné par Sublissimmo.
Bathroom Design Ideas with an Open Shower and Blue Benchtops
6
