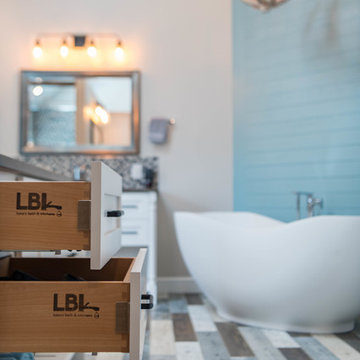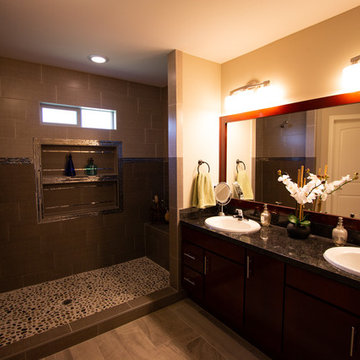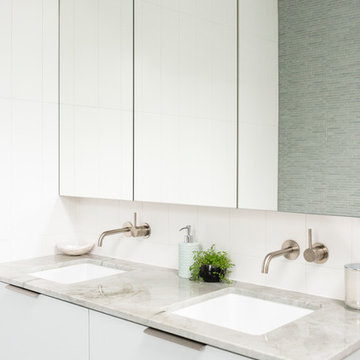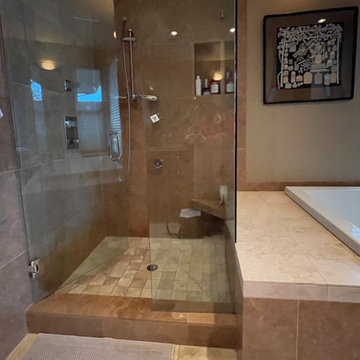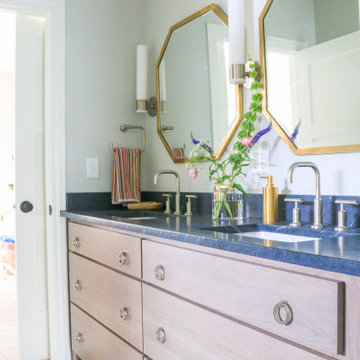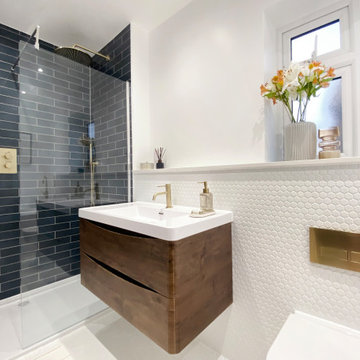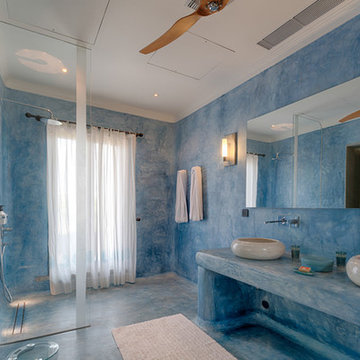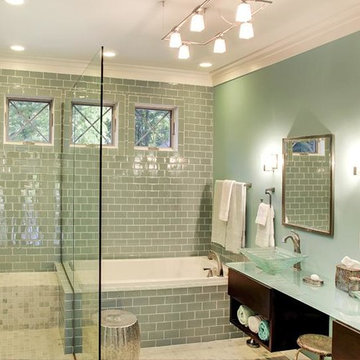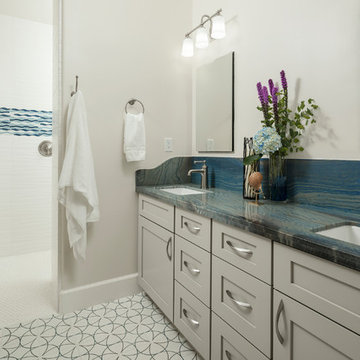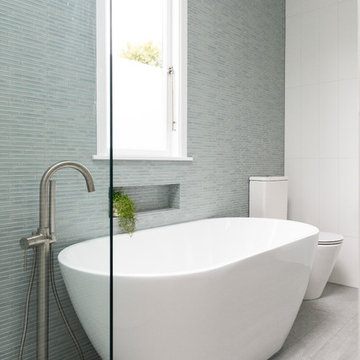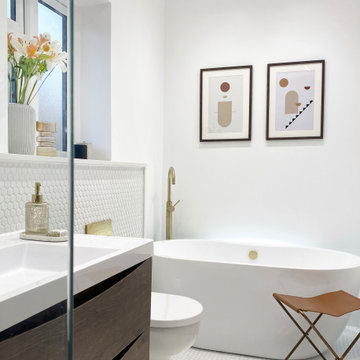Bathroom Design Ideas with an Open Shower and Blue Benchtops
Refine by:
Budget
Sort by:Popular Today
161 - 180 of 229 photos
Item 1 of 3

This house was designed to maintain clean sustainability and durability. Minimal, simple, modern design techniques were implemented to create an open floor plan with natural light. The entry of the home, clad in wood, was created as a transitional space between the exterior and the living spaces by creating a feeling of compression before entering into the voluminous, light filled, living area. The large volume, tall windows and natural light of the living area allows for light and views to the exterior in all directions. This project also considered our clients' need for storage and love for travel by creating storage space for an Airstream camper in the oversized 2 car garage at the back of the property. As in all of our homes, we designed and built this project with increased energy efficiency standards in mind. Our standards begin below grade by designing our foundations with insulated concrete forms (ICF) for all of our exterior foundation walls, providing the below grade walls with an R value of 23. As a standard, we also install a passive radon system and a heat recovery ventilator to efficiently mitigate the indoor air quality within all of the homes we build.
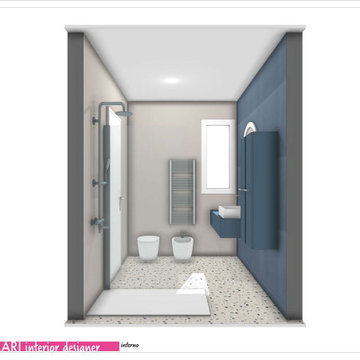
Restyling di bagno, senza modifica delle posizione dei sanitari e punti acqua. I colori sono stati abbinati al bellissimo pavimento in resina dell'appartamento
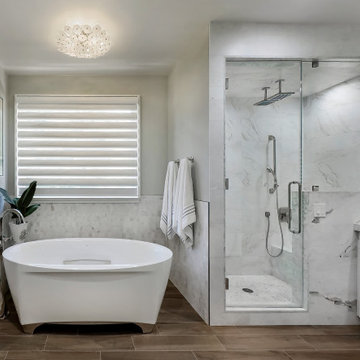
This magnificent primary bath is a coastal chic spa paradise complete with steam shower and soaking tub. With ample storage, makeup area, steam shower and large soaking tub, no detail is left untouched. Reconfiguring the room created a much better layout with extra large shower, closet & tub areas. Upscale finishes feature engineered quartz, polished nickel faucets, custom marble shower walls and wood look non-slip porcelain tile flooring for easy maintenance.
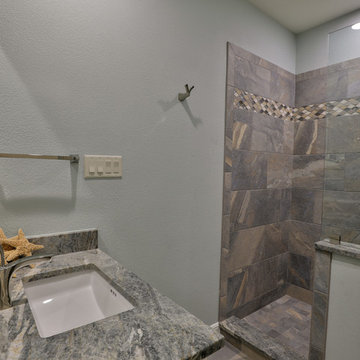
This bath was remodeled by a tub shower removed and a tile shower installed.
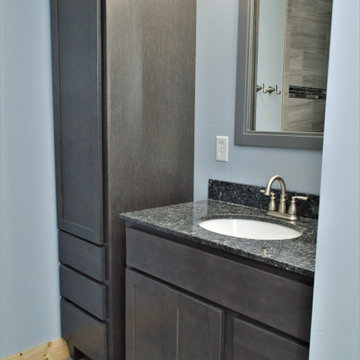
Cabinet Brand: BaileyTown USA
Wood Species: Maple
Cabinet Finish: Slate
Door Style: Chesapeake
Counter top: Granite, Ice Blue color

This magnificent primary bath is a coastal chic spa paradise complete with steam shower and soaking tub. With ample storage, makeup area, steam shower and large soaking tub, no detail is left untouched. Reconfiguring the room created a much better layout with extra large shower, closet & tub areas. Upscale finishes feature engineered quartz, polished nickel faucets, custom marble shower walls and wood look non-slip porcelain tile flooring for easy maintenance.
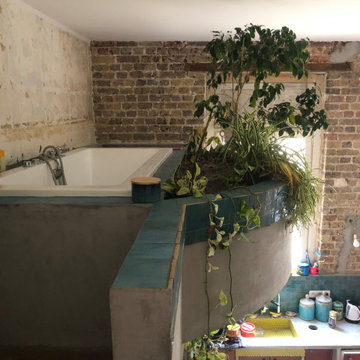
La baignoire, attenante à la chambre à coucher, prolongement en suite parentale, est cachée des autres espaces par une végétation intérieure,
Création d'une jardinière en demi cercle, sorte de jardinet suspendu, offrant le luxe d'un bain dans la jungle, en plein loft urbain.
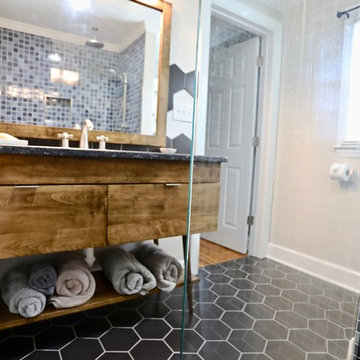
This 48" long vanity was custom made to be a little slimmer to help give the room more space. The round legs are attached at an angle and the low profile hardware is a great compliment. The added storage space for towels underneath keeps them on hand as you step out of the shower.
Bathroom Design Ideas with an Open Shower and Blue Benchtops
9
