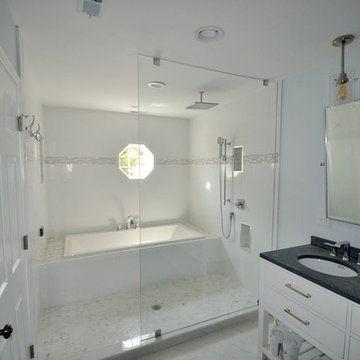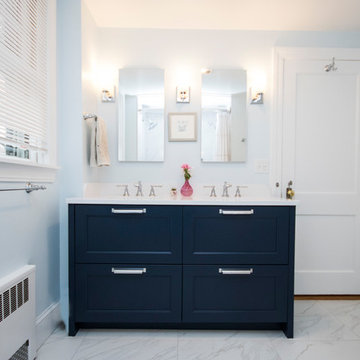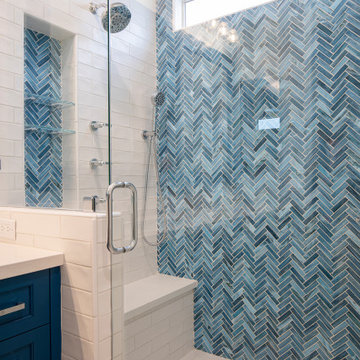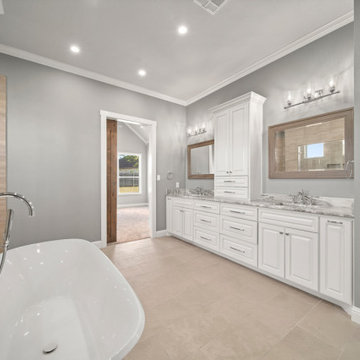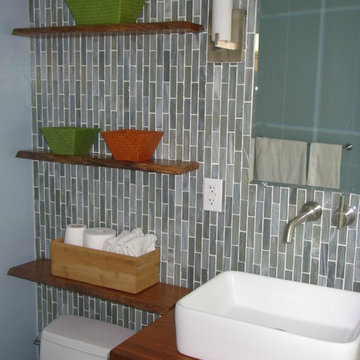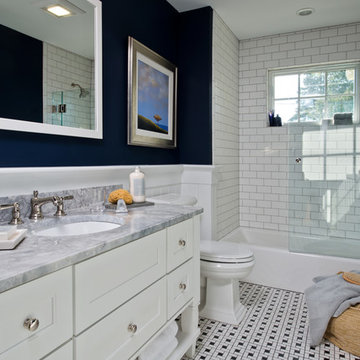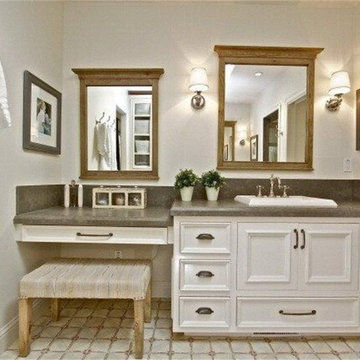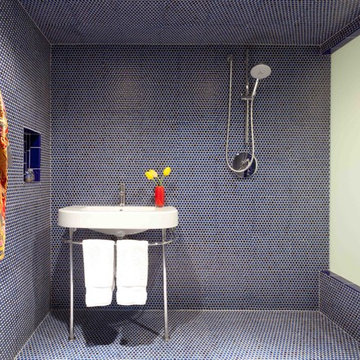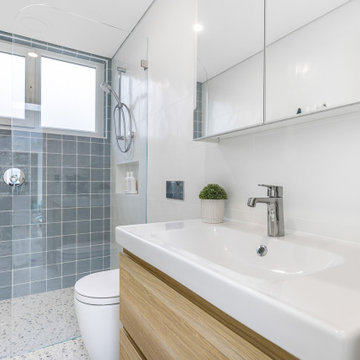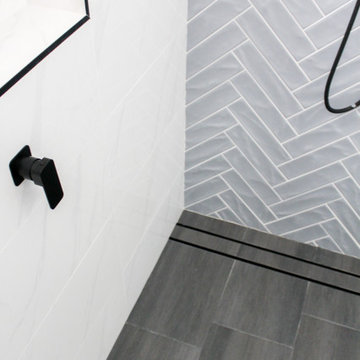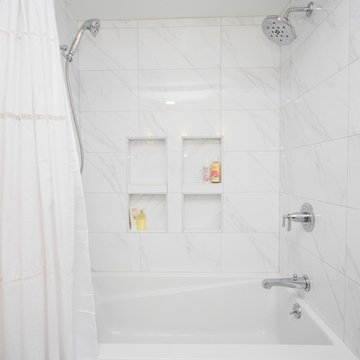Bathroom Design Ideas with an Open Shower and Blue Walls
Refine by:
Budget
Sort by:Popular Today
161 - 180 of 4,288 photos
Item 1 of 3
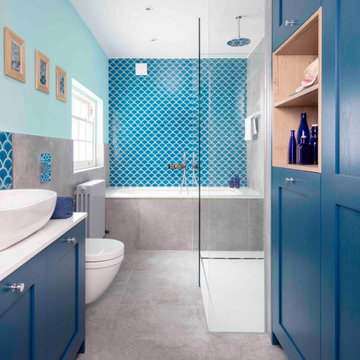
Composite stone for the vanity top and bath surround compliments the blue tones on the walls and bespoke cabinetry.
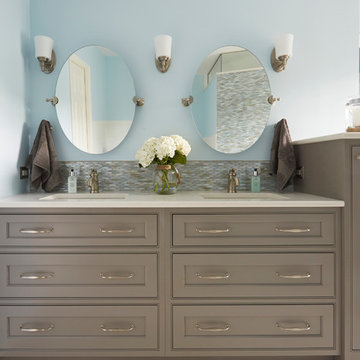
This client wanted a beach retreat inspired bathroom to make them feel like they were on the beach every time they walked into the bathroom! Beautiful Grabill beaded inset cabinetry in Dovetail paint color.
Photography by Mike Kaskel

La doccia è formata da un semplice piatto in resina bianca e una vetrata fissa. La particolarità viene data dalla nicchia porta oggetti con stacco di materiali e dal soffione incassato a soffitto.
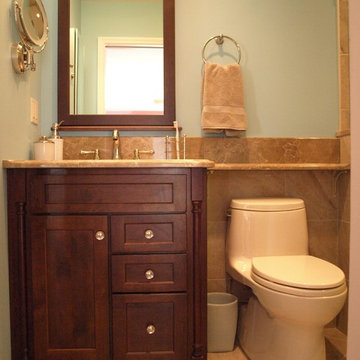
Your bathroom vanity is an important part of your routine. It needs to cater to your own personal needs. This bathroom was in need of an upgrade in appearance as well as some much needed functionality.
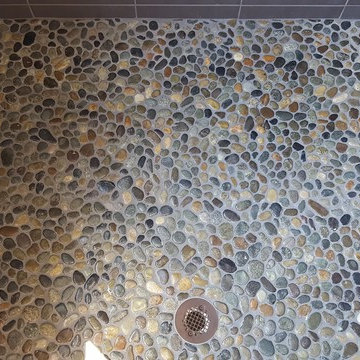
Custom made Walk-In Shower with one touch on/off pre-heated water control, custom made shower niche & tile shelf & river rock floor
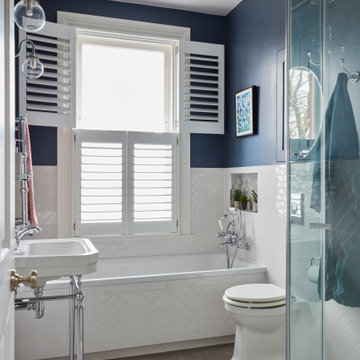
Contemporary take on a traditional family bathroom mixing classic style bathroom furniture from Burlington with encaustic cement hexagon floor tiles and a bright blue on the walls. Metro tiles laid in chevron formation on the walls and bath panel make the bathroom relevant and stylish
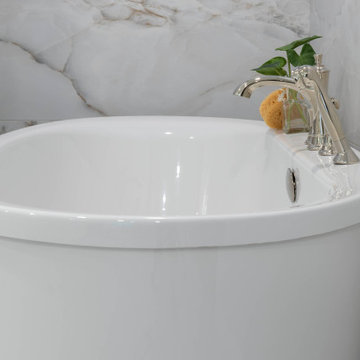
Another fabulous collaboration with Tina Crossley Designs! This Country Club of Orlando home underwent a major transformation that included swapping the shower and tub locations, removing a toilet and building a new water closet.
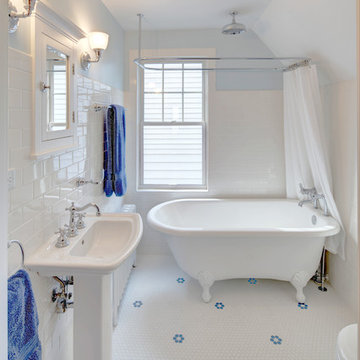
In this 1929 home, we opened the small kitchen doorway into a large curved archway, bringing the dining room and kitchen together. Hand-made Motawi Arts and Crafts backsplash tiles, oak hardwood floors, and quarter-sawn oak cabinets matching the existing millwork create an authentic period look for the kitchen. A new Marvin window and enhanced cellulose insulation make the space more comfortable and energy efficient. In the all new second floor bathroom, the period was maintained with hexagonal floor tile, subway tile wainscot, a clawfoot tub and period-style fixtures. The window is Marvin Ultrex which is impervious to bathroom humidity.
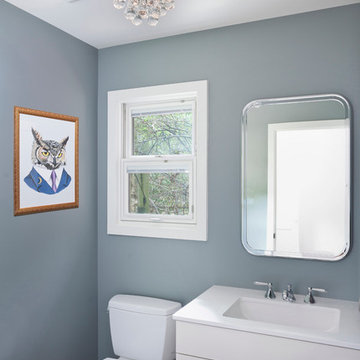
Designer - Amy Jameson, Jameson Interiors, Inc.
Contractor - A.R.Lucas Construction
Photographer - Andrea Calo
Bathroom Design Ideas with an Open Shower and Blue Walls
9


