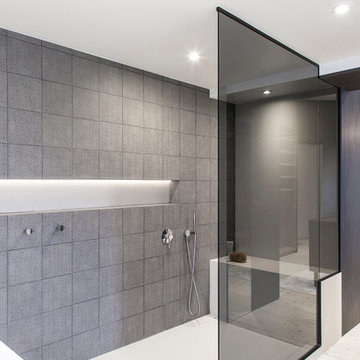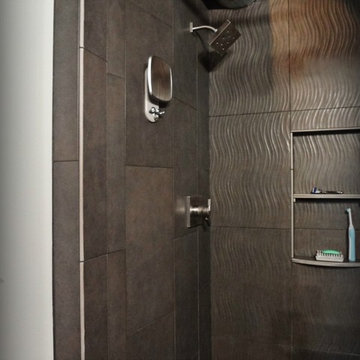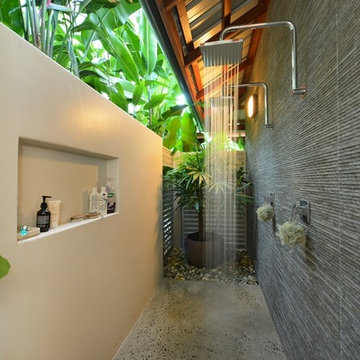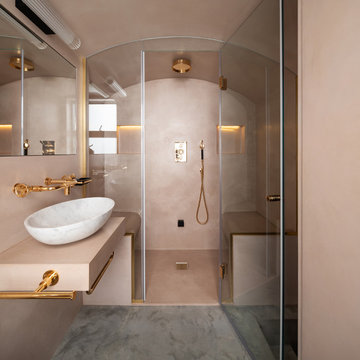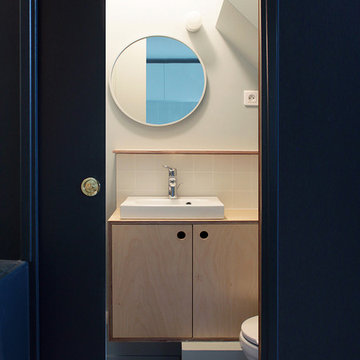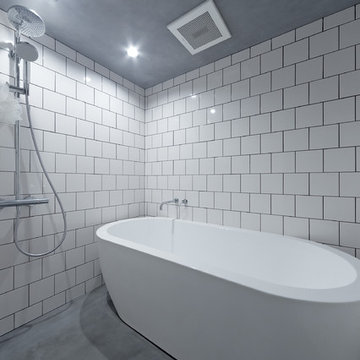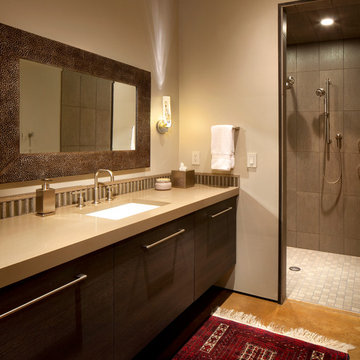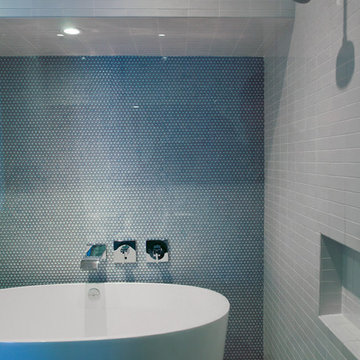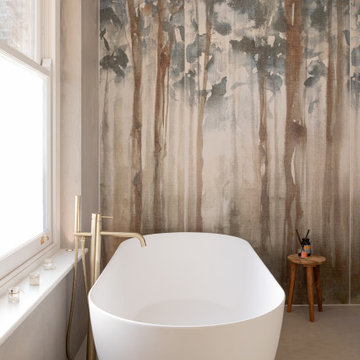Bathroom Design Ideas with an Open Shower and Concrete Floors
Refine by:
Budget
Sort by:Popular Today
241 - 260 of 1,573 photos
Item 1 of 3
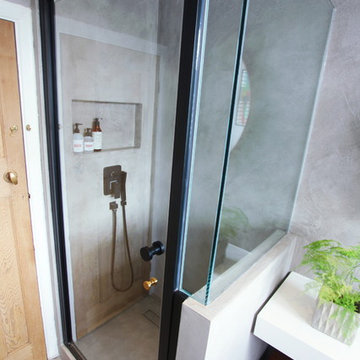
This modern bathroom has been done in North London by our team of professionals where we have applied our Samaria Polished Concrete finish on the walls and floors.
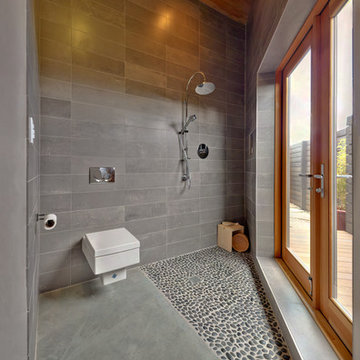
The perspective required to capture the full view distorts the image but perhaps you can imagine. The door on the right is a standard 6' x 6'8" french door. Hansa shower, Gerberit wall mounted toilet, ceramic wall tile, river stone shower floor, concrete floor
See our website for immersive virtual tours of this and other projects.
Construction and photography by Thomas Soule of Sustainable Builders llc
Design by EDGE Architects
Visit sustainablebuilders.net to explore virtual tours of this project as well as others.
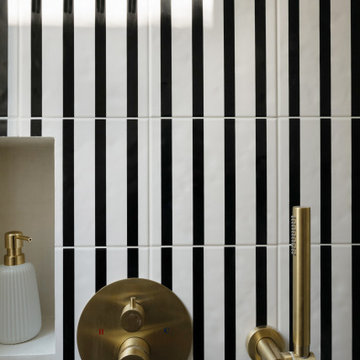
Faire l’acquisition de surfaces sous les toits nécessite parfois une faculté de projection importante, ce qui fut le cas pour nos clients du projet Timbaud.
Initialement configuré en deux « chambres de bonnes », la réunion de ces deux dernières et l’ouverture des volumes a permis de transformer l’ensemble en un appartement deux pièces très fonctionnel et lumineux.
Avec presque 41m2 au sol (29m2 carrez), les rangements ont été maximisés dans tous les espaces avec notamment un grand dressing dans la chambre, la cuisine ouverte sur le salon séjour, et la salle d’eau séparée des sanitaires, le tout baigné de lumière naturelle avec une vue dégagée sur les toits de Paris.
Tout en prenant en considération les problématiques liées au diagnostic énergétique initialement très faible, cette rénovation allie esthétisme, optimisation et performances actuelles dans un soucis du détail pour cet appartement destiné à la location.
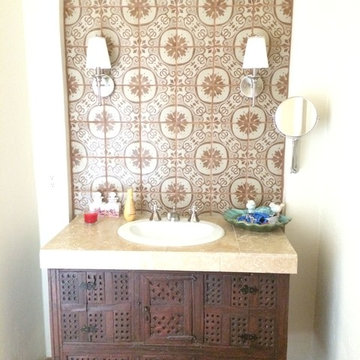
For this custom bathroom we repurposed an old furniture cabinet and created it into a new bathroom vanity. The client loved the custom tile so much that she decided not to hang a mirror in front of it.
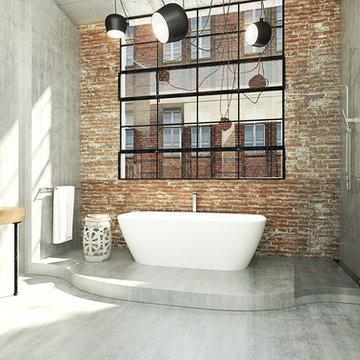
Caroma Contura Collection offers luxurious style and function, delivering a pure honest aesthetic to match a range of bathroom styles. Ideal for those seeking a signature look with design inginuity and lifespan, Contura sets a new benchmark for simple luxury in the bathroom.
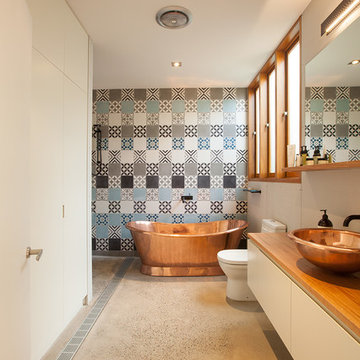
Filled with light from the new central courtyard, the bright airy bathroom features hand made encaustic cement tiles as a backdrop to the freestanding solid copper bath. Compressed cement sheeting wall lining and concrete floor with in floor heating provide a robust modern bathhouse to the home. Laundry and storage services are hidden behind folding door panels.
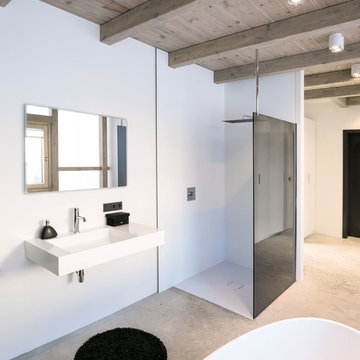
offener Badbereich des Elternbades mit angeschlossener Ankleide. Freistehende Badewanne. Boden ist die oberflächenvergütete Betonbodenplatte. In die Bodenplatte wurde bereits zum Zeitpunkt der Erstellung alle relevanten Medien integriert.
Foto: Markus Vogt
![[PROJET - Chantier en cours]](https://st.hzcdn.com/fimgs/pictures/salles-de-bain/projet-chantier-en-cours-fanny-rampon-architecture-img~c861d5480fa5625d_9254-1-5968ea8-w360-h360-b0-p0.jpg)
Projet de salle de bain dans la commune du Barroux, au cœur d'une maison de village.
État des lieux : salle de bain de 3m² pour un étage complet, située dans une des chambres d'appoint, absence de rangements, douche trop étroite.
Projet : salle d'eau déplacée, création d'un sas desservant les deux chambres et la salle d'eau, placard existant déplacé dans la chambre.
Salle de bain qui est pensée dans l'esprit traditionnelle et provençale du reste de la maison, des matières simples et efficaces : béton ciré gris pour le sol et les paroies de douche, carreaux type carreaux ciment pour la crédence et le plan vasque, mobiliers maçonnés et agrémentés de caisson bois pour apporter de la chaleur à ce projet.
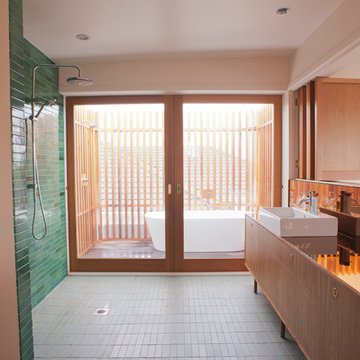
This luxury bathroom is a large wet area that can also be totally opened up to the outside open air bath through sliding cedar doors.
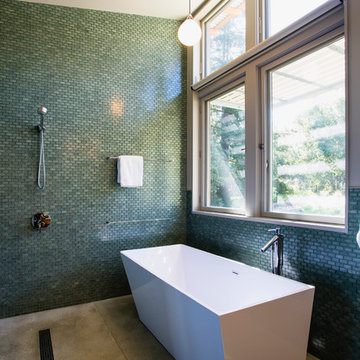
Large windows bring daylight and a view to the master bath.
© www.edwardcaldwellphoto.com
Bathroom Design Ideas with an Open Shower and Concrete Floors
13
