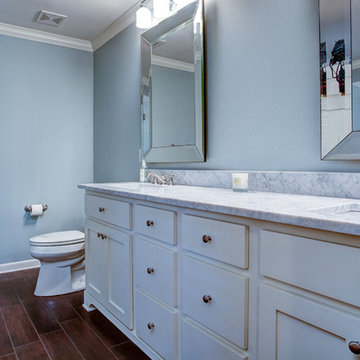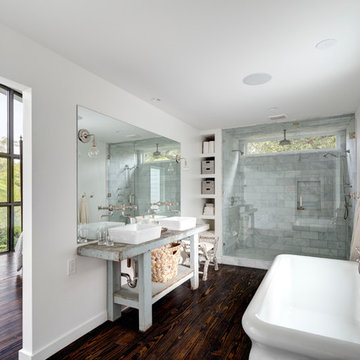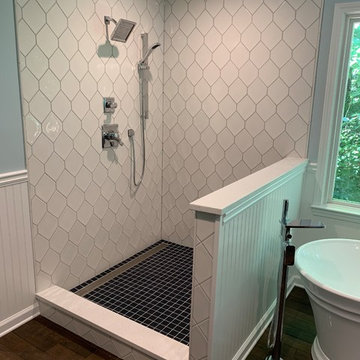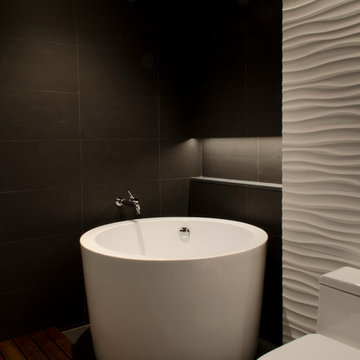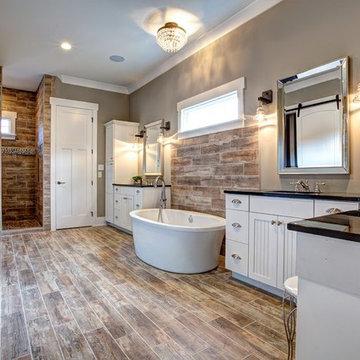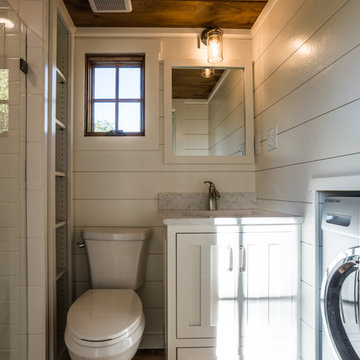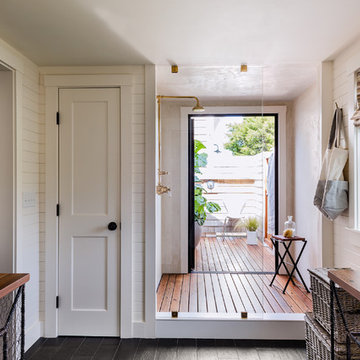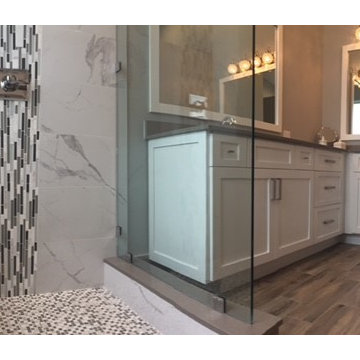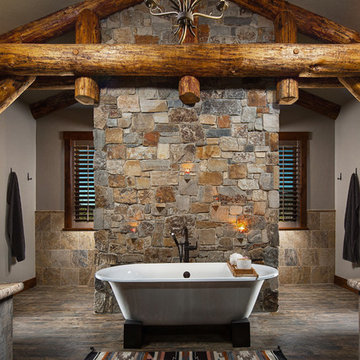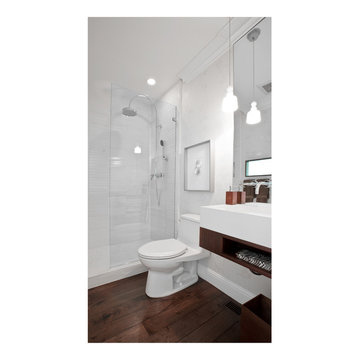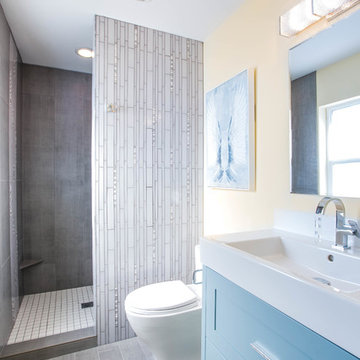Bathroom Design Ideas with an Open Shower and Dark Hardwood Floors
Refine by:
Budget
Sort by:Popular Today
41 - 60 of 839 photos
Item 1 of 3
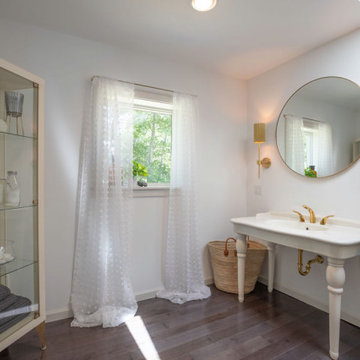
This guest bathroom with vintage French ivory porcelain sink, gorgeous gold fixtures, oversized rain fall shower and huge skylight is fit for a King.
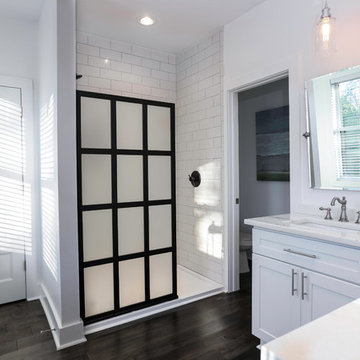
Ecclectic cottage industrial combination master bathroom with white marble/Quartzite countertops, stainless pivot mirrors and vanity faucet. Also featuring a white subway tile shower with soft gray grout and oil rubbed faucet. White vanity and a black Gridscape industrial shower panel from Coastal showers add a great contrast along with white walls and dark stained 6" hickory wood planks.
Photo by https://www.instagram.com/cooks_look_photography/
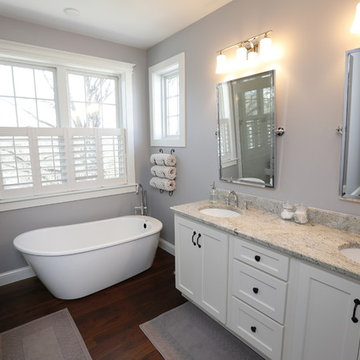
Classic french doors painted dark charcoal accentuate the crisp lines of the welcoming entry to the master bath.

Inside the man cave is a hidden gem of colorful finishes and patterns. Marimekko Pieni Tiara Blue wallpaper blends seamlessly with the Amazonite quartzite drop edge countertop from the Stone Collection. The floating peppercorn stained maple Ultra Craft cabinets with exposed Jalco chrome plumbing allows a more spacious feeling than a typical vanity. Top Knobs Kingsbridge pulls in an Ash Gray finish bring a masculine yet tailored style to this bath. The oak hardwood floors continue from the den to create warmth and continuity. In the shower we used Crossville Tender Gray 4”x10” in a brcklay pattern on the walls, Uptown Glass Frost Moka 1” hex mosaic tile on the floor and shampoo niche, and for the vanity sink, we installed a low vessel Kohler Inia Wading Pool in the Ice finish, and paired it with the Brizo Rook single handle faucet in chrome. The shower fixtures are also from the Brizo Rook collection.

The Bathroom layout is open and linear. A long vanity with medicine cabinet storage above is opposite full height Walnut storage cabinets. A new wet room with plaster and marble tile walls has a shower and a custom marble soaking tub.
Bathroom Design Ideas with an Open Shower and Dark Hardwood Floors
3



