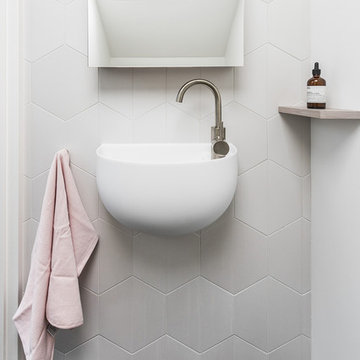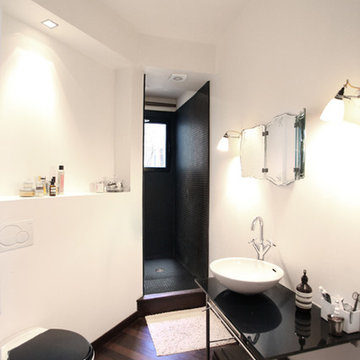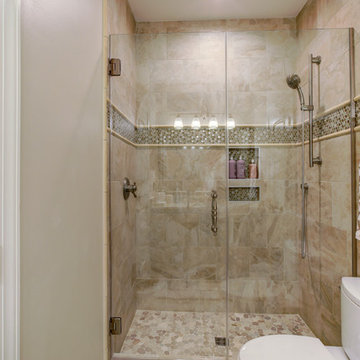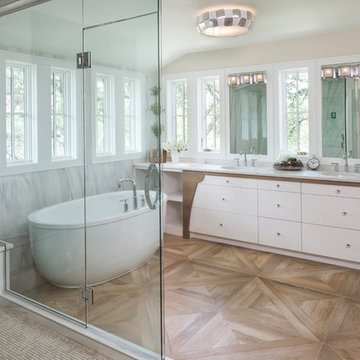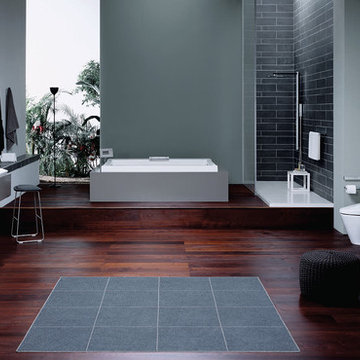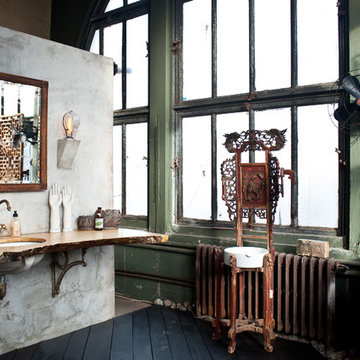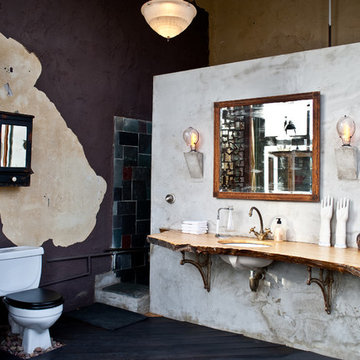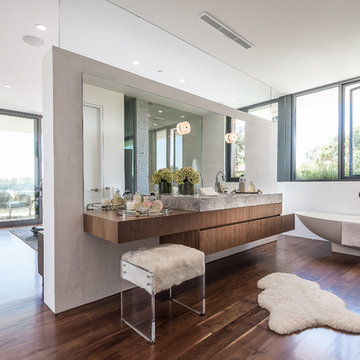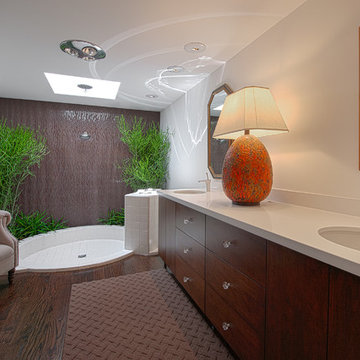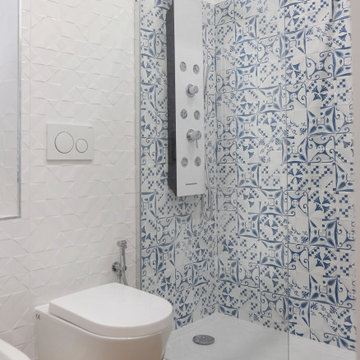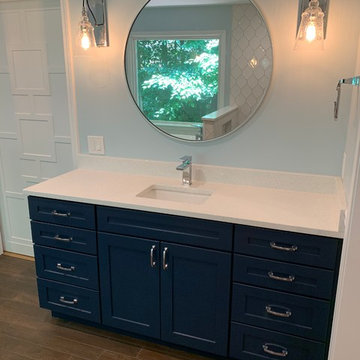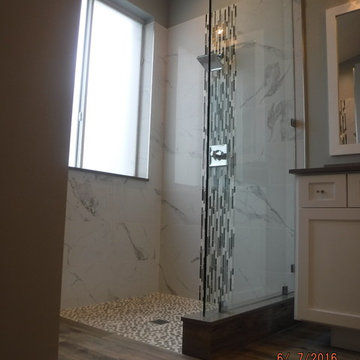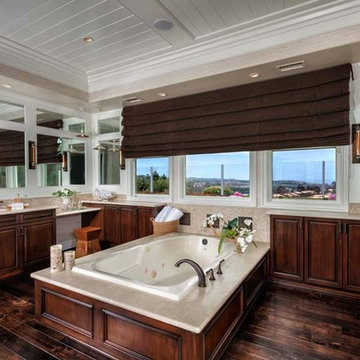Bathroom Design Ideas with an Open Shower and Dark Hardwood Floors
Refine by:
Budget
Sort by:Popular Today
61 - 80 of 839 photos
Item 1 of 3
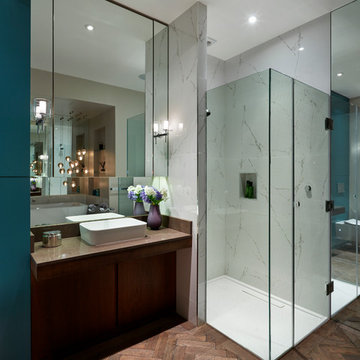
Luxurious master bathroom ensuite with vintage oak parquet flooring, white marble style tiling, bespoke teal and mirrored cabinets and digital taps in both the shower and over the basin. You can just see a glimpse of the large square bath behind which have several glass pendant lights over it.
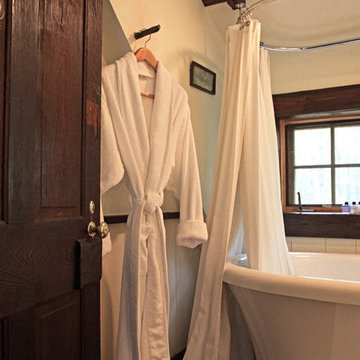
This MossCreek custom designed family retreat features several historically authentic and preserved log cabins that were used as the basis for the design of several individual homes. MossCreek worked closely with the client to develop unique new structures with period-correct details from a remarkable collection of antique homes, all of which were disassembled, moved, and then reassembled at the project site. This project is an excellent example of MossCreek's ability to incorporate the past in to a new home for the ages. Photo by Erwin Loveland
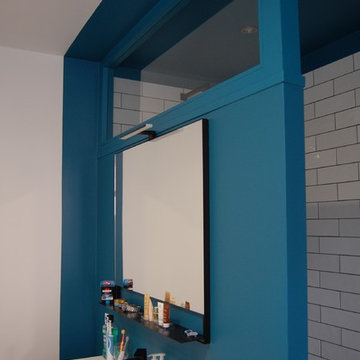
La douche derrière la plan vasque
La couleur bleu comme fil rouge, au mur comme au plafond
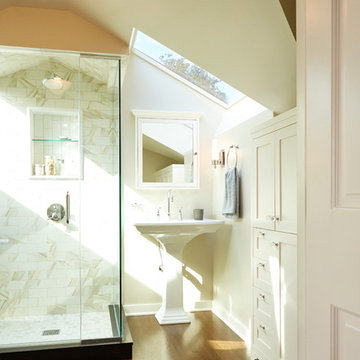
Whole-house remodel of a hillside home in Seattle. The historically-significant ballroom was repurposed as a family/music room, and the once-small kitchen and adjacent spaces were combined to create an open area for cooking and gathering.
A compact master bath was reconfigured to maximize the use of space, and a new main floor powder room provides knee space for accessibility.
Built-in cabinets provide much-needed coat & shoe storage close to the front door.
©Kathryn Barnard, 2014

Shortlisted for the prestigious RIBA House of the Year, and winning a RIBA London Award, Sunday Times homes commendation, Manser Medal Shortlisting and NLA nomination the handmade Makers House is a new build detached family home in East London.
Having bought the site in 2012, David and Sophie won planning permission, raised finance and built the 2,390 sqft house – by hand as the main contractor – over the following four years. They set their own brief – to explore the ideal texture and atmosphere of domestic architecture. This experimental objective was achieved while simultaneously satisfying the constraints of speculative residential development.
The house’s asymmetric form is an elegant solution – it emerged from scrupulous computer analysis of the site’s constraints (proximity to listed buildings; neighbours’ rights to light); it deftly captures key moments of available sunlight while forming apparently regular interior spaces.
The pursuit of craftsmanship and tactility is reflected in the house’s rich palette and varied processes of fabrication. The exterior combines roman brickwork with inky pigmented zinc roofing and bleached larch carpentry. Internally, the structural steel and timber work is exposed, and married to a restrained palette of reclaimed industrial materials.
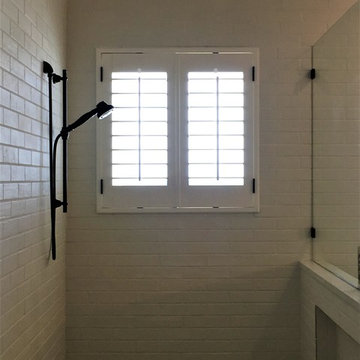
In the shower we used our Heat Treated Exterior shutters with movable 3" louvers in a painted finish.
Bathroom Design Ideas with an Open Shower and Dark Hardwood Floors
4


