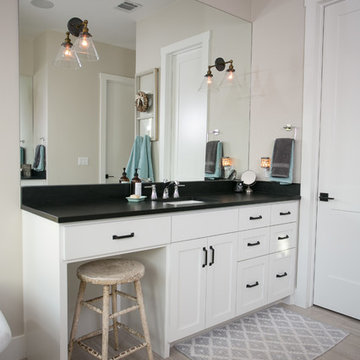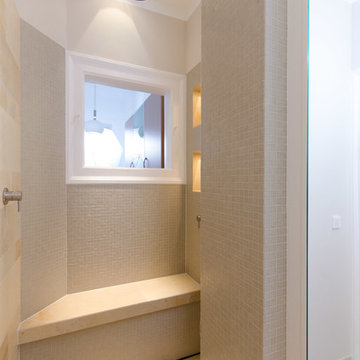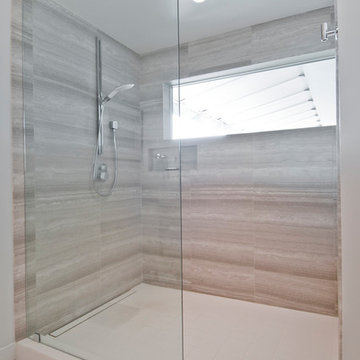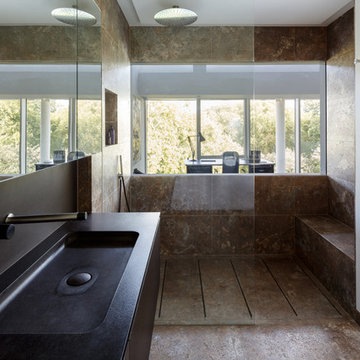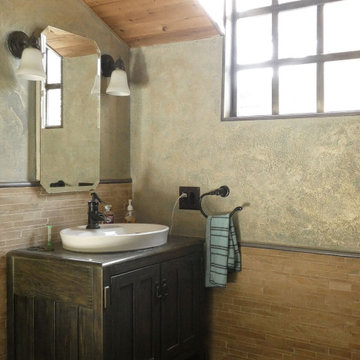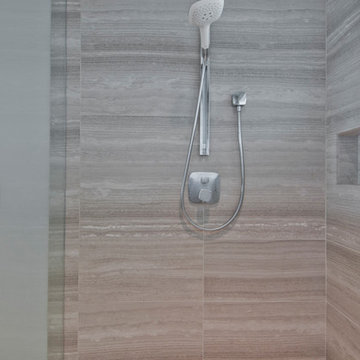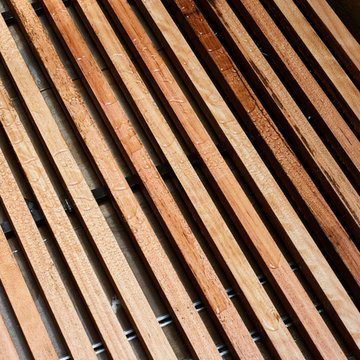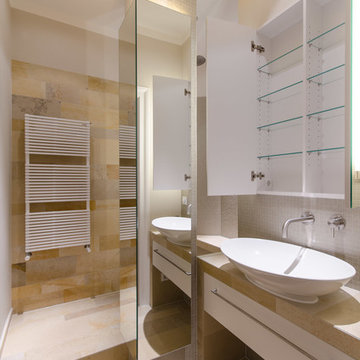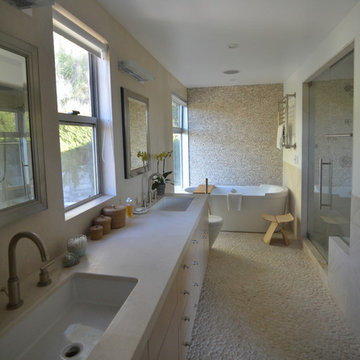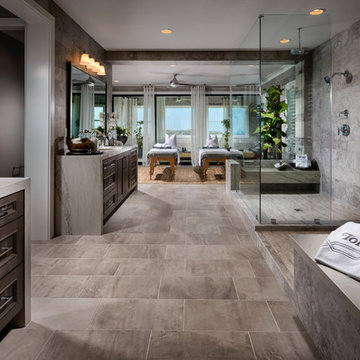Bathroom Design Ideas with an Open Shower and Limestone
Refine by:
Budget
Sort by:Popular Today
101 - 120 of 327 photos
Item 1 of 3
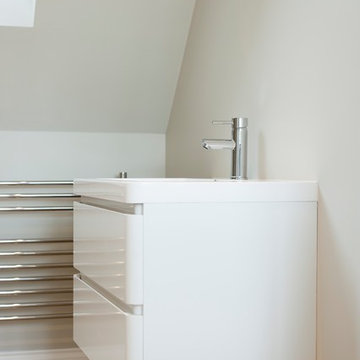
Wall mounted hand basin with vanity unit.
Photo Credit: Debbie Jolliff www.debbiejolliff.co.uk
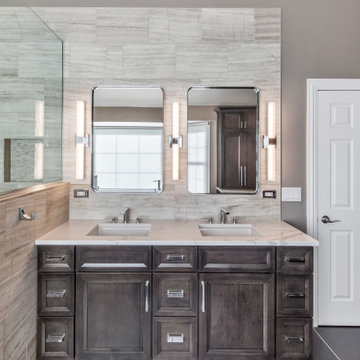
By removing a linen closet and step up whirlpool tub we were able to open up this Master to create a spacious and calming master bath.
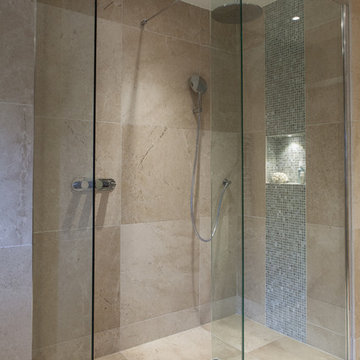
Previously a separate WC and bathroom room, the wall was removed and the area fully renovated to increase the sense of light and space. Now it houses a large walk-in shower with wall hung vanity unit & WC. Fully tiled in beautiful large format limestone tiles, with glass mosaic tiles used in the alcoves to add visual interest. Lighting has been used to highlight the alcoves as well as discrete low level wall lights either side of the WC which wash light across the floor.
Photo Credit: Michel Focard de Fontefiguires

Modern Shingle
This modern shingle style custom home in East Haddam, CT is located on the picturesque Fox Hopyard Golf Course. This wonderful custom home pairs high end finishes with energy efficient features such as Geothermal HVAC to provide the owner with a luxurious yet casual lifestyle in the Connecticut countryside.
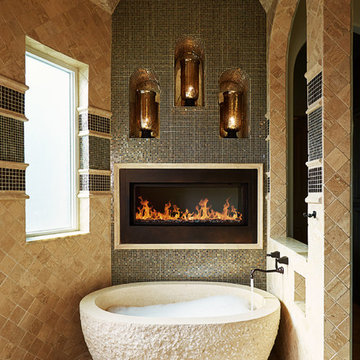
Italian arches meet warm lighting creating a relaxing and opulent Mediterranean get away.
http://www.semmelmanninteriors.com/
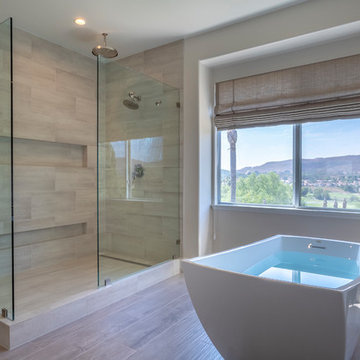
This transitional bathroom melds elegance and comfort in a soothing space that rivals any high end spa experience. Neutral grays and whites create a modern color palette that allow the frameless open shower and soaking tub overlooking a stunning landscape to shine as the focal points of the space. White frameless cabinets provide clean, zen ambiance that highlight porcelain wood grain flooring and stacked stone walls. Calacatta quartz countertops offer a polished finishing touch for this magnificent master bath.
PROJECT DETAILS:
Style: Transitional
Countertops: Vadara – Quartz “Calacatta Dorado”
Cabinets: Dewils White Frameless Shaker Cabinets
Hardware/Plumbing Fixture Finish: Brushed Satin Nickel
Flooring: Porcelain Wood Grain Tile
Accent Wall: Stacked Stone (Limestone)
Colors: Grey, White, Neutrals
Other Details: Freestanding Soaking Tub, Frameless Open Shower
Photographer: J.R. Maddox
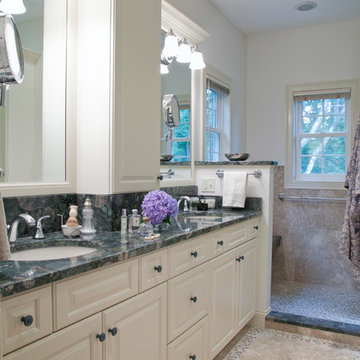
This shower blends magnificently into the rest of the bathroom. The windows in the shower bring natural sunlight in, and with no shower door there is an open feeling to the space.
Photos by Chrissy Racho.
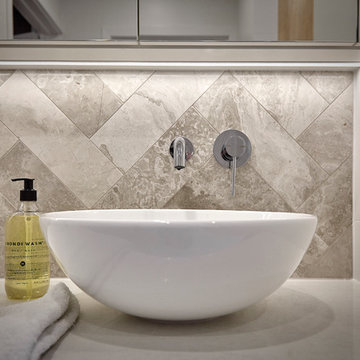
FEATURE TILE: Silver Travertine Light Crosscut Pol 100x300 WALL TILE: Super White Matt Rec 300x600 (Italia Ceramics) BENCHTOP: Organic White (Caesarstone) BASIN: Parisi Bathware, Catino Bench Basin Round 400mm (Routleys) TAPWARE: Phoenix, Vivid Slimline (Routleys) Phil Handforth Architectural Photography
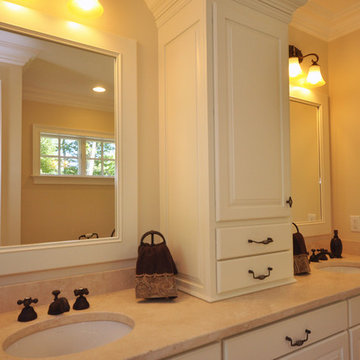
Modern Shingle
This modern shingle style custom home in East Haddam, CT is located on the picturesque Fox Hopyard Golf Course. This wonderful custom home pairs high end finishes with energy efficient features such as Geothermal HVAC to provide the owner with a luxurious yet casual lifestyle in the Connecticut countryside.
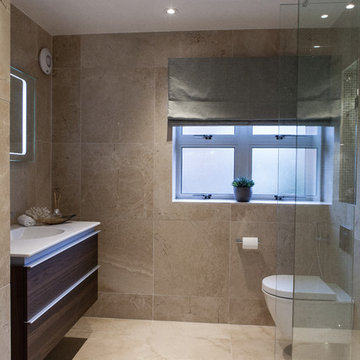
Previously a separate WC and bathroom room, the wall was removed and the area fully renovated to increase the sense of light and space. Now it houses a large walk-in shower with wall hung vanity unit & WC. Fully tiled in beautiful large format limestone tiles, with glass mosaic tiles used in the alcoves to add visual interest. Lighting has been used to highlight the alcoves as well as discrete low level wall lights either side of the WC which wash light across the floor.
Photo Credit: Michel Focard de Fontefiguires
Bathroom Design Ideas with an Open Shower and Limestone
6


