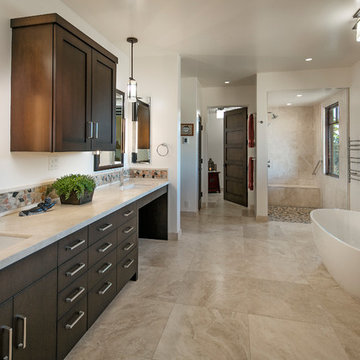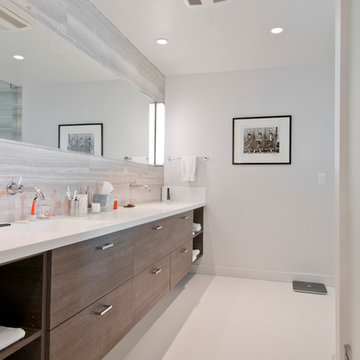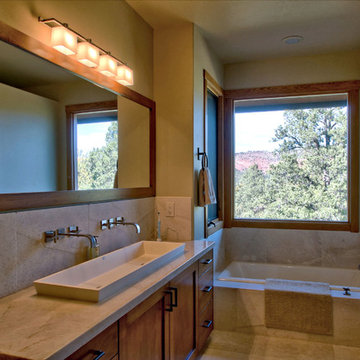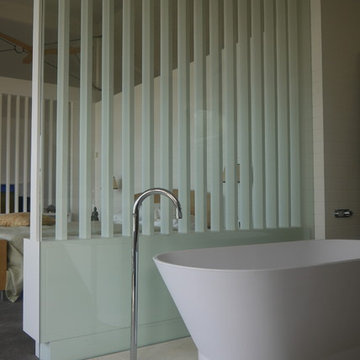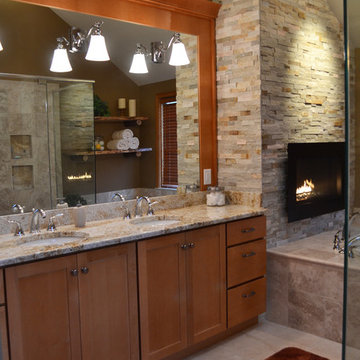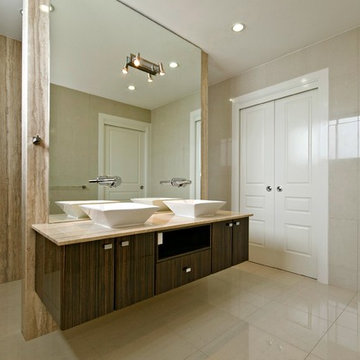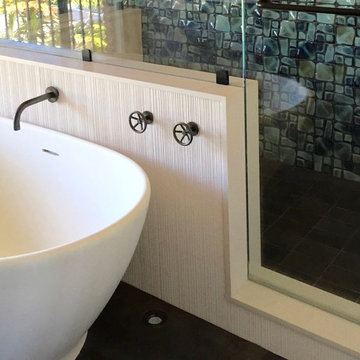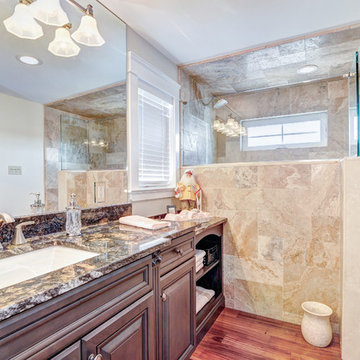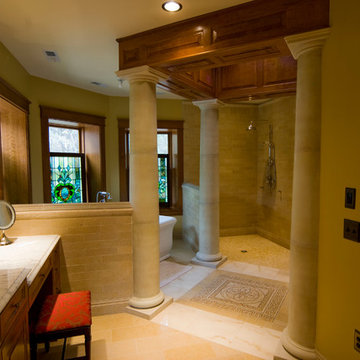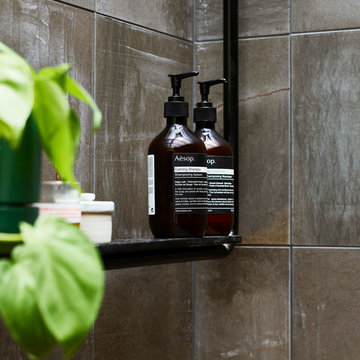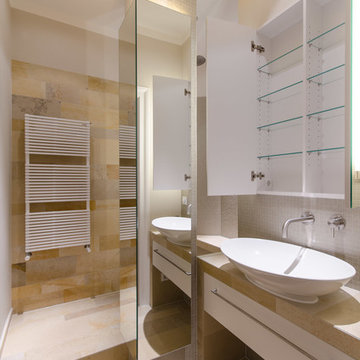Bathroom Design Ideas with an Open Shower and Limestone
Refine by:
Budget
Sort by:Popular Today
121 - 140 of 327 photos
Item 1 of 3
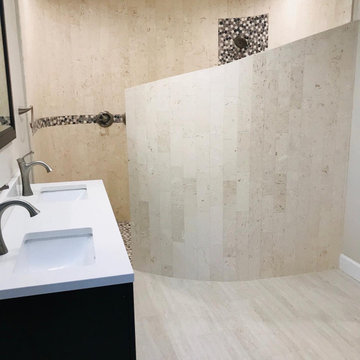
Clients wanted a round element throughout the home within a budget. This nautilus wall for the master shower balances both form and function for an elegant walk-in shower.
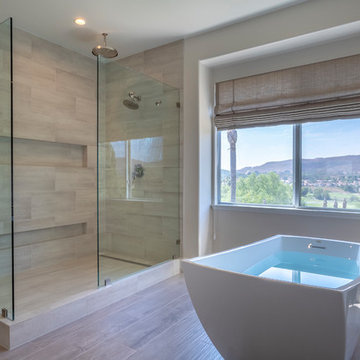
This transitional bathroom melds elegance and comfort in a soothing space that rivals any high end spa experience. Neutral grays and whites create a modern color palette that allow the frameless open shower and soaking tub overlooking a stunning landscape to shine as the focal points of the space. White frameless cabinets provide clean, zen ambiance that highlight porcelain wood grain flooring and stacked stone walls. Calacatta quartz countertops offer a polished finishing touch for this magnificent master bath.
PROJECT DETAILS:
Style: Transitional
Countertops: Vadara – Quartz “Calacatta Dorado”
Cabinets: Dewils White Frameless Shaker Cabinets
Hardware/Plumbing Fixture Finish: Brushed Satin Nickel
Flooring: Porcelain Wood Grain Tile
Accent Wall: Stacked Stone (Limestone)
Colors: Grey, White, Neutrals
Other Details: Freestanding Soaking Tub, Frameless Open Shower
Photographer: J.R. Maddox
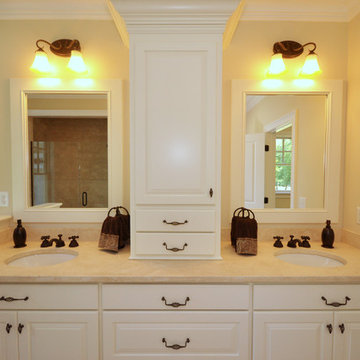
Modern Shingle
This modern shingle style custom home in East Haddam, CT is located on the picturesque Fox Hopyard Golf Course. This wonderful custom home pairs high end finishes with energy efficient features such as Geothermal HVAC to provide the owner with a luxurious yet casual lifestyle in the Connecticut countryside.
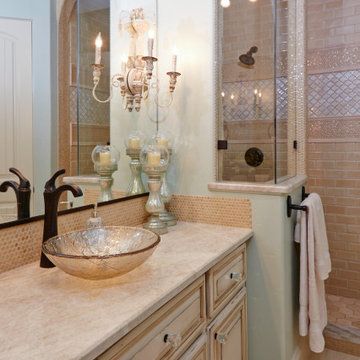
This bathroom retreat showcases a combination of soft blues and warm tans that lead into the breathtaking shower.
http://www.semmelmanninteriors.com/
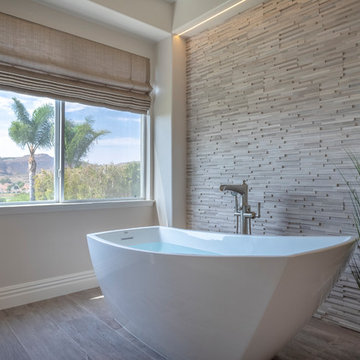
This transitional bathroom melds elegance and comfort in a soothing space that rivals any high end spa experience. Neutral grays and whites create a modern color palette that allow the frameless open shower and soaking tub overlooking a stunning landscape to shine as the focal points of the space. White frameless cabinets provide clean, zen ambiance that highlight porcelain wood grain flooring and stacked stone walls. Calacatta quartz countertops offer a polished finishing touch for this magnificent master bath.
PROJECT DETAILS:
Style: Transitional
Hardware/Plumbing Fixture Finish: Brushed Satin Nickel
Flooring: Porcelain Wood Grain Tile
Accent Wall: Stacked Stone (Limestone)
Colors: Grey, White, Neutrals
Other Details: Freestanding Soaking Tub
Photographer: J.R. Maddox
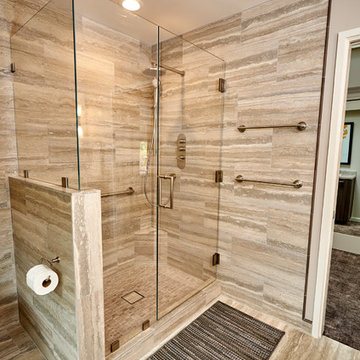
We created a one-of-a-kind oasis within the existing footprint. This Master Suite features furniture like cabinetry finished in hues of taupe accented with nickel, cream and white. accessories. Custom Cabinetry detailing set these cabinet doors apart. Recessed with a delicate detail on the outer edges. Paired with exaggerated chevron tile creates a dramatic bathroom suite.
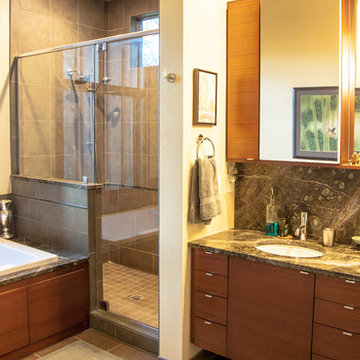
This new mountain-contemporary home was designed and built in the private club of Balsam Mountain, just outside of Asheville, NC. The homeowners wanted a contemporary styled residence that felt at home in the NC mountains.
Rising above stone base that connects the house to the earth is cedar board and batten siding, Timber corners and entrance porch add a sturdy mountain posture to the overall aesthetic. The top is finished with mono pitched roofs to create dramatic lines and reinforce the contemporary feel.
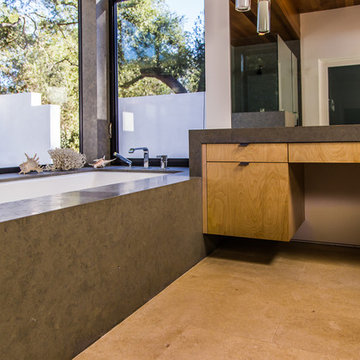
This master bath suite was designed to feel relaxing and rich with clean lines, subtle textures and warm tones. The outside surroundings are beautiful and private allowing for the shower to open to the outside, a wall of glass and exterior seating space. Ojai, CA. Designed by PK Design and Photos by rubypost.com.
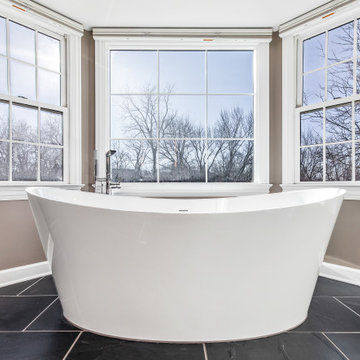
By removing a linen closet and step up whirlpool tub we were able to open up this Master to create a spacious and calming master bath.
Bathroom Design Ideas with an Open Shower and Limestone
7


