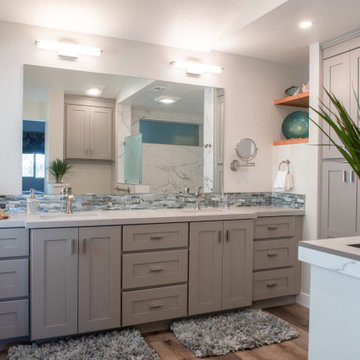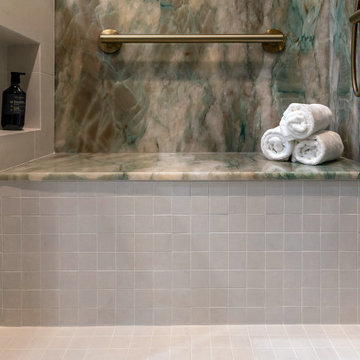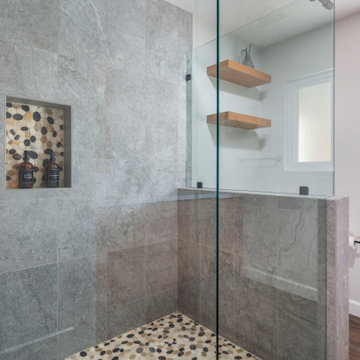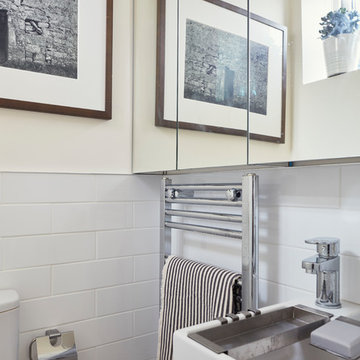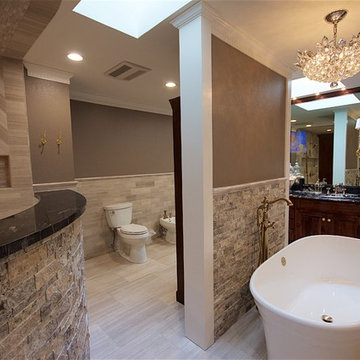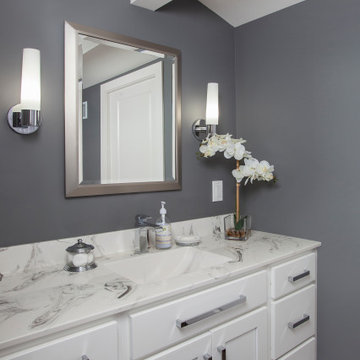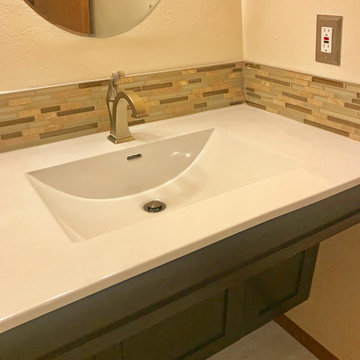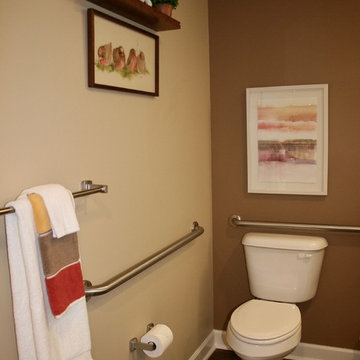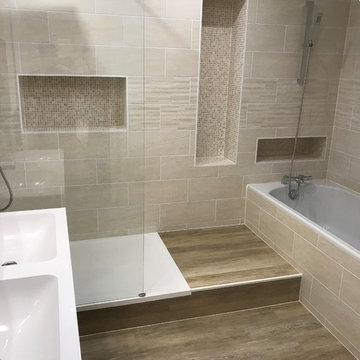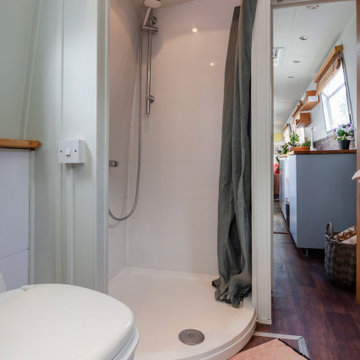Bathroom Design Ideas with an Open Shower and Vinyl Floors
Refine by:
Budget
Sort by:Popular Today
221 - 240 of 1,169 photos
Item 1 of 3
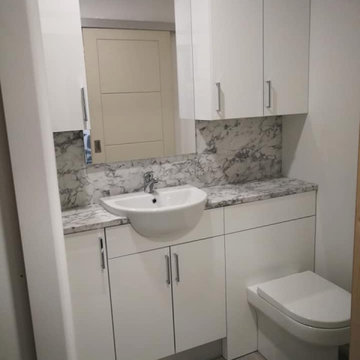
A stunning compact one bedroom annex shipping container home.
The perfect choice for a first time buyer, offering a truly affordable way to build their very own first home, or alternatively, the H1 would serve perfectly as a retirement home to keep loved ones close, but allow them to retain a sense of independence.
Features included with H1 are:
Master bedroom with fitted wardrobes.
Master shower room with full size walk-in shower enclosure, storage, modern WC and wash basin.
Open plan kitchen, dining, and living room, with large glass bi-folding doors.
DIMENSIONS: 12.5m x 2.8m footprint (approx.)
LIVING SPACE: 27 SqM (approx.)
PRICE: £49,000 (for basic model shown)
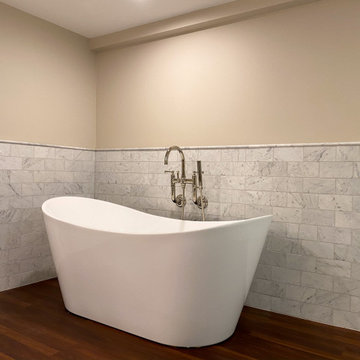
We took an outdated non-conforming basement and transformed it. This remodel went down to the studs and consisted of not only a bathroom addition but also a laundry room addition. From waterproofing and insulation to finishes and painting we took care of it all!
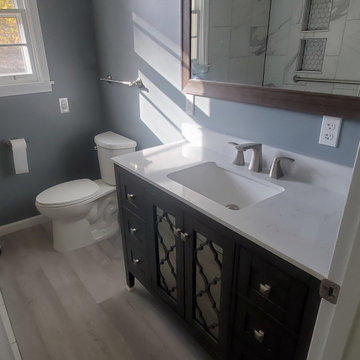
Complete 1950's gut job, unforeseen damages repaired along with re-insulation of walls and room. This customer decided to go with a gray wood tone luxury vinyl plank(lvp) flooring paired with porcelain Carrara white w/gray veins marble tile walk-in shower and mathing Carrara white vanity top. The room and shower are fitted with brushed nickel hardware and fixtures to bring the grays together with just enough pop from the contemporary brown vanity base and mirror frame. A XL mirror was chosen to help make this tiny bathroom feel larger and to help utilize more sunlight for a brighter more natural feel.
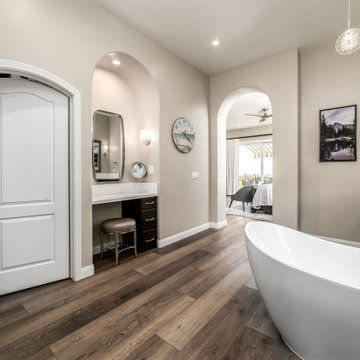
The Coastal Home Team completely redid the master bath. We ran the same Cascade flooring from Urban floors throughout the space. We brought in two new custom vanities, two large custom mirrors and beautiful Kholer undermount sinks.
We chose custom Silestone Countertops by Cosentino for this space. The team also converted a storage nook to a makeup counter, complete with a dimmable LED makeup mirror and a beautiful custom chair to match the cabinets.
In the shower we used all custom marble and created a beautiful shower bench as well as a niche. We used Brizo
in polished Nickle for all of the beautiful Faucetry. This was all brought together to create a highly beautiful yet functional space.
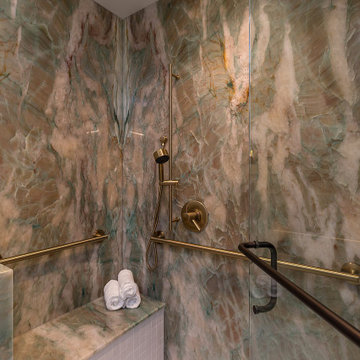
This space held the previous shower. We removed it and created built in cabinets.
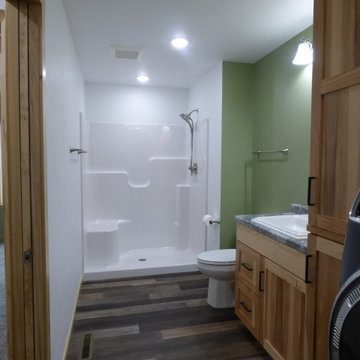
This bathroom does double duty as the laundry center of the home.
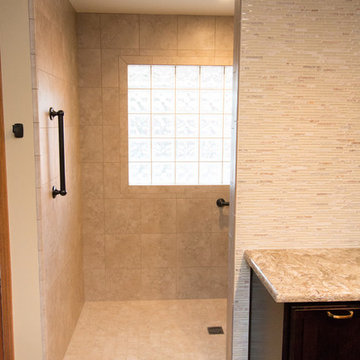
KraftMaid maple peppercorn cabinetry with Cambria Nevern countertops with waterfall edge, Kohler oval biscuit sinks with brushed bronze faucets and oil rubbed bronze accessories, Roma Almond shower tile with glass and quartzite mosaic wall, vinyl plank flooring.
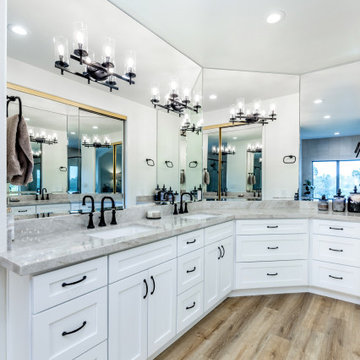
Love how sharp it looks to have light-and-bright modern combined with teh warm flooring that ads a farmhouse vibe!
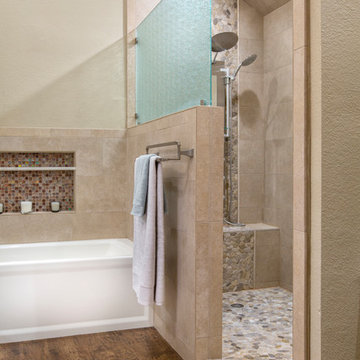
The dividing wall beside the shower is topped with a frosted glass panel, providing for privacy and a modern aesthetic while still allowing ample light into the shower. What a beautiful, functional transformation!
Photography by Todd Ramsey, Impressia
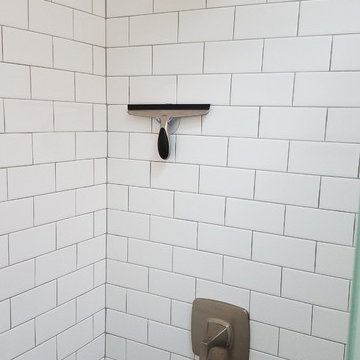
New custom walk-in shower with white subway tiles and gray grout. Gray mosaic ceramic tile shower floor. Quartz shower threshold, corner bench and accent on wall inset.
Bathroom Design Ideas with an Open Shower and Vinyl Floors
12
