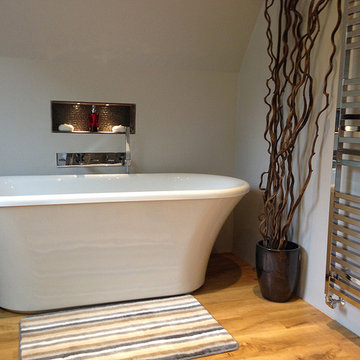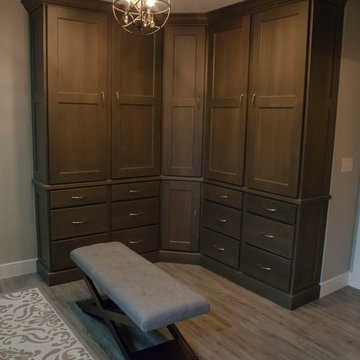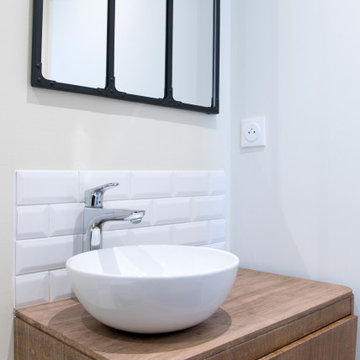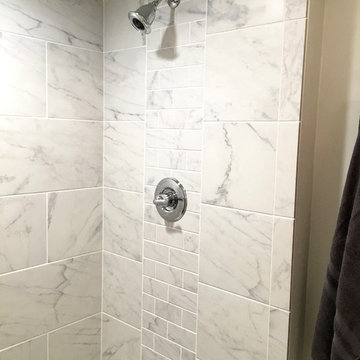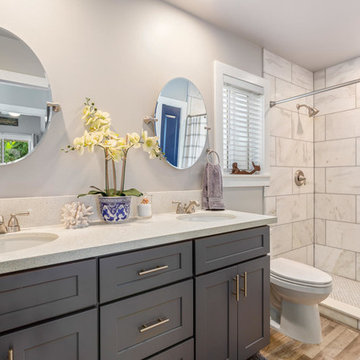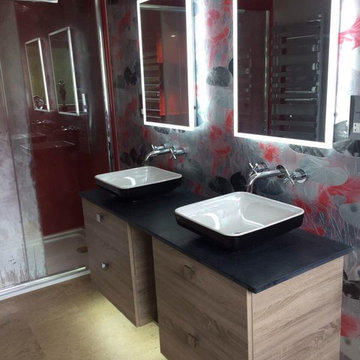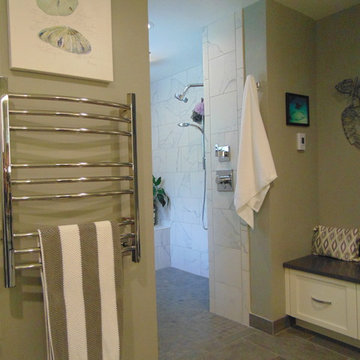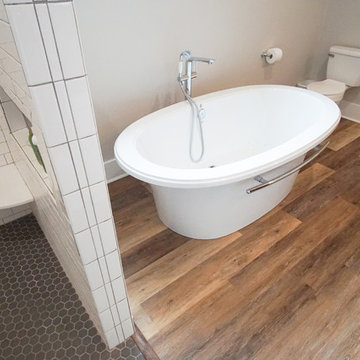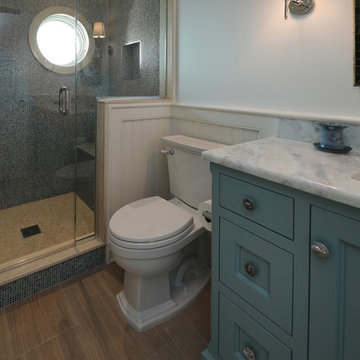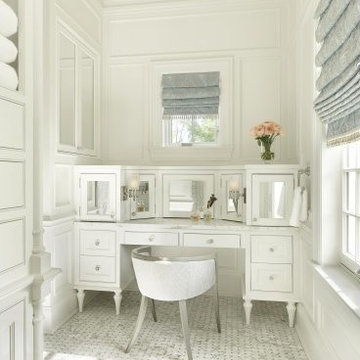Bathroom Design Ideas with an Open Shower and Vinyl Floors
Refine by:
Budget
Sort by:Popular Today
281 - 300 of 1,193 photos
Item 1 of 3
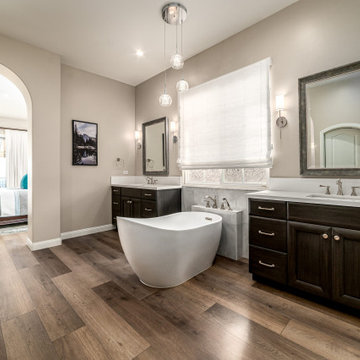
The Coastal Home Team completely redid the master bath. We ran the same Cascade flooring from Urban floors throughout the space. We brought in two new custom vanities, two large custom mirrors and beautiful Kholer undermount sinks.
We chose custom Silestone Countertops by Cosentino for this space. The team also converted a storage nook to a makeup counter, complete with a dimmable LED makeup mirror and a beautiful custom chair to match the cabinets.
In the shower we used all custom marble and created a beautiful shower bench as well as a niche. We used Brizo
in polished Nickle for all of the beautiful Faucetry. This was all brought together to create a highly beautiful yet functional space.
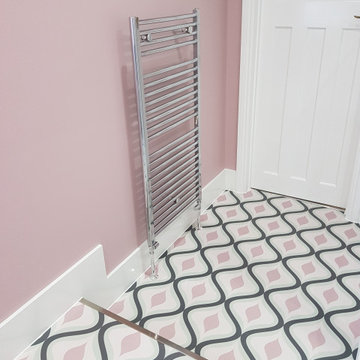
The existing en-suite fittings had to be replaced and refurbished. Custom made flooring and matching wall covering with colour matched paint to the walls compliment the white high gloss fitted vanity units and grey stone resin vanity top. Skirting run through to mirror and highlight the step in the floor
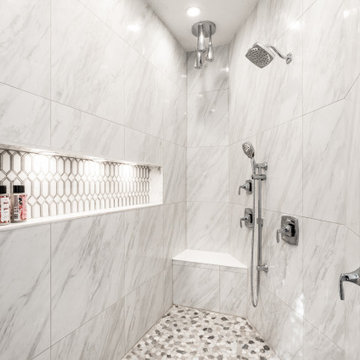
This gorgeous bathroom remodel features Carrara Marble, large format tiles in the shower, an oversized vanity and an extra large shower niche.
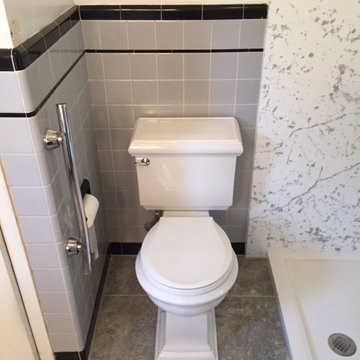
The gray floor is an Armstrong vinyl tile product called Alterna. It is easy to clean and is not slippery.
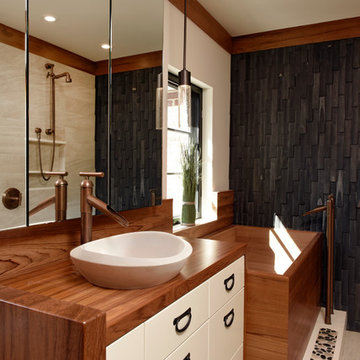
Countertop Wood: Burmese Teak
Category: Vanity Top and Divider Wall
Construction Style: Edge Grain
Countertop Thickness: 1-3/4"
Size: Vanity Top 23 3/8" x 52 7/8" mitered to Divider Wall 23 3/8" x 35 1/8"
Countertop Edge Profile: 1/8” Roundover on top horizontal edges, bottom horizontal edges, and vertical corners
Wood Countertop Finish: Durata® Waterproof Permanent Finish in Matte sheen
Wood Stain: The Favorite Stock Stain (#03012)
Designer: Meghan Browne of Jennifer Gilmer Kitchen & Bath
Job: 13806
Undermount or Overmount Sink: Stone Forest C51 7" H x 18" W x 15" Roma Vessel Bowl
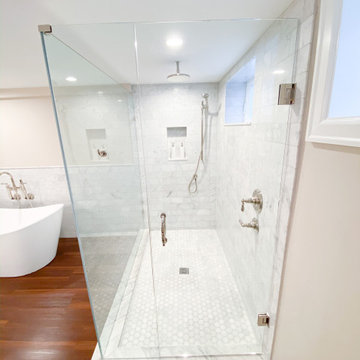
We took an outdated non-conforming basement and transformed it. This remodel went down to the studs and consisted of not only a bathroom addition but also a laundry room addition. From waterproofing and insulation to finishes and painting we took care of it all!
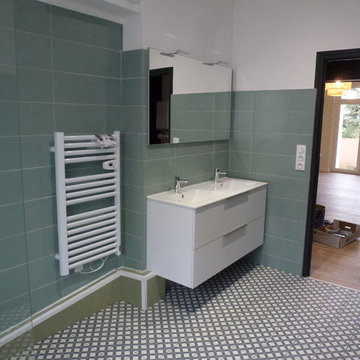
Rénovation totale d'un appartement de 110m2 à Montauban : objectif créer une 4ème chambre pour une colocation de 4 personnes.
Cuisine toute équipée, création d'une 2ème salle de bain, conservation des placards de rangement de l'entrée pour les 4 colocataires, création d'une buanderie avec lave linge sèche linge, appartement climatisé, TV, lave vaisselle, 2 salles de bain
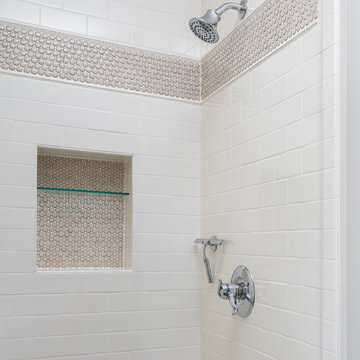
To tie in the dark floors and warm up the cream tile, we chose a tan penny tile, which was used also on the floor of the shower. A decorative pencil tile was used to outline the border in the shower and on the backsplash of the vanity. Extra, simple details, that added character and value to the look of the bathroom.
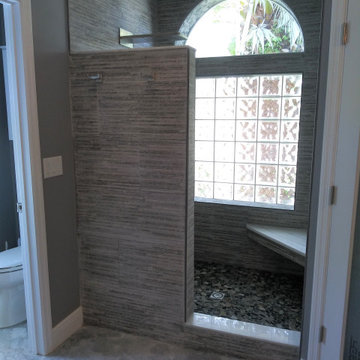
Full remodeled bathroom. Removed corner shower and jacuzzi tub. Built new closet. Made a walk in shower with new plumbing fixtures, granite bench, pebble tile shower floor and 12x36 tile on shower walls. Luxury vinyl tile on main bath floor. New double vanity with quartz top and vessel sinks. Installed new lighting and bath vent.
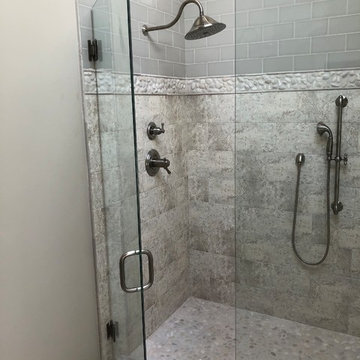
Rejuvenation awaits you in the two-toned shower with textured stone accents and lined with a mix of dark gray ceramic tile and lighter gray vinyl tiles. Step onto the stone-textured floor to message your hard-working feet as you adjust the water streams and temperatures using the stainless steel shower fixtures.
Bathroom Design Ideas with an Open Shower and Vinyl Floors
15
