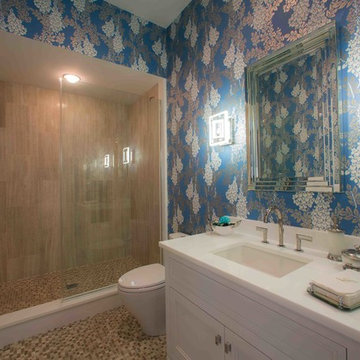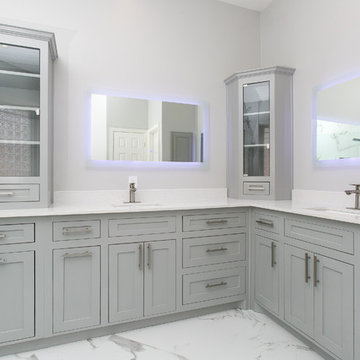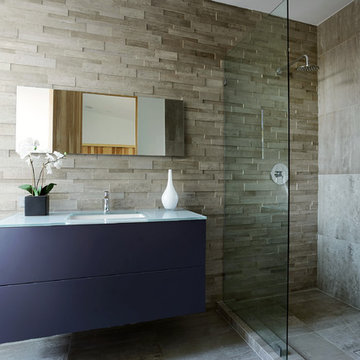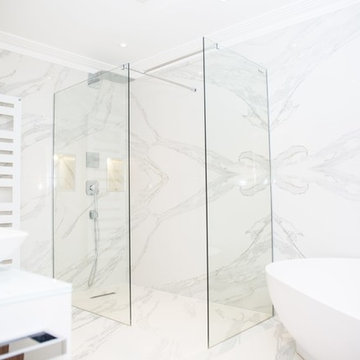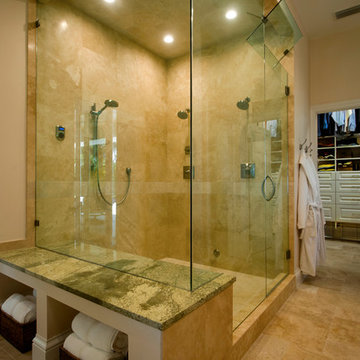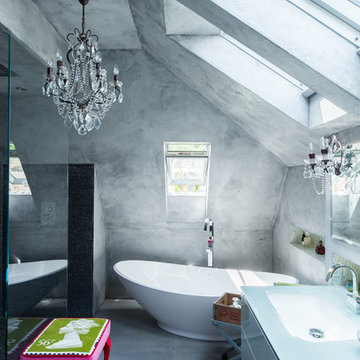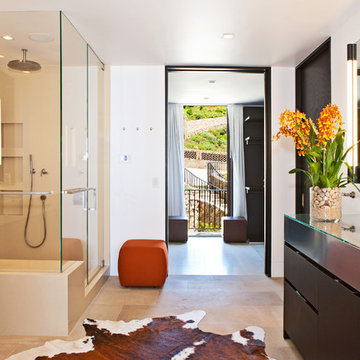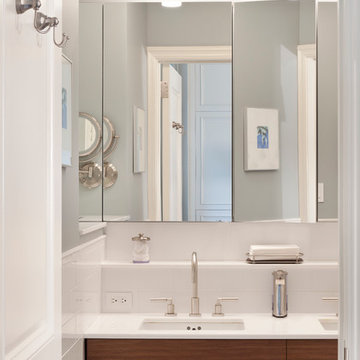Bathroom Design Ideas with an Undermount Sink and Glass Benchtops
Refine by:
Budget
Sort by:Popular Today
41 - 60 of 632 photos
Item 1 of 3
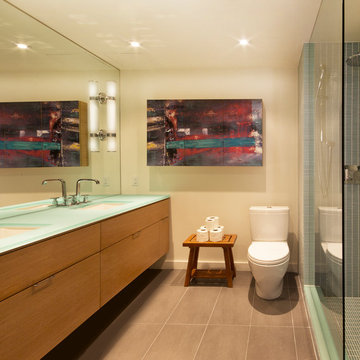
This washroom has so many creative elements: a medicine cabinet that doubles as art, frosted aqua glass, counter tops, aqua blue mosaic glass tile in the shower, and honey coloured, white oak to keep the space warm and inviting. This washroom also houses a hidden laundry room that disappears into the decor of the washroom.
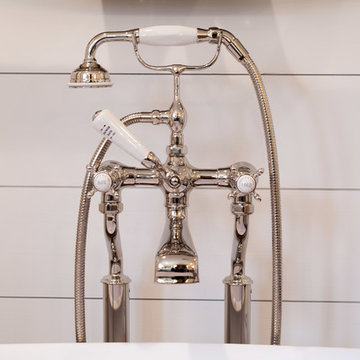
A former client came to us to renovate her cramped master bathroom into a serene, spa-like setting. Armed with an inspiration photo from a magazine, we set out and commissioned a local, custom furniture maker to produce the cabinetry. The hand-distressed reclaimed wormy chestnut vanities and linen closet bring warmth to the space while the painted shiplap and white glass countertops brighten it up. Handmade subway tiles welcome you into the bright shower and wood-look porcelain tile offers a practical flooring solution that still softens the space. It’s not hard to imagine yourself soaking in the deep freestanding tub letting your troubles melt away.
Matt Villano Photography
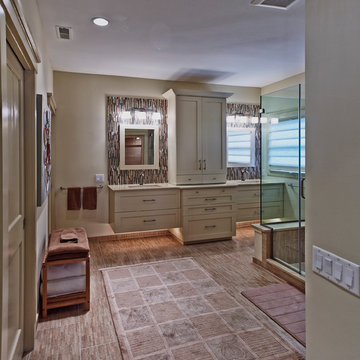
As you walk into the Master Bathroom you are greeted with beautiful custom cabinetry and double vanities highlighted with down lighting. They are separated by a custom tower cabinet. Custom vertical mosaic tile back splash provides a blast of color.
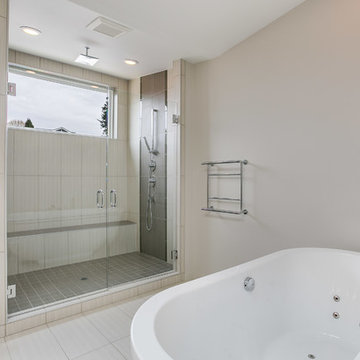
After completing The Victoria Crest Residence we used this plan model for more homes after, because of it's success in the floorpan and overall design. The home offers expansive decks along the back of the house as well as a rooftop deck. Our flat panel walnut cabinets plays in with our clean line scheme. The creative process for our window layout is given much care along with interior lighting selection. We cannot stress how important lighting is to our company. Our wrought iron and wood floating staircase system is designed in house with much care. This open floorpan provides space for entertaining on both the main and upstair levels. This home has a large master suite with a walk in closet and free standing tub.
Photography: Layne Freedle
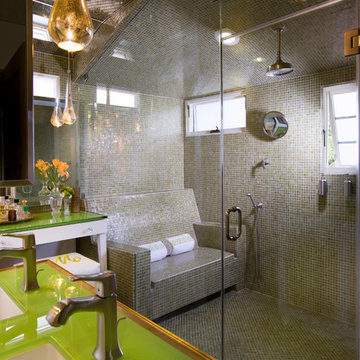
Steam shower in 1910 Spanish Revival Home by LoriDennis.com Interior Design/ KenHayden.com Photography

Custom Built Shower niche for client. All the shower fixtures are controlled by this digital interface from Kohler's DTV+.
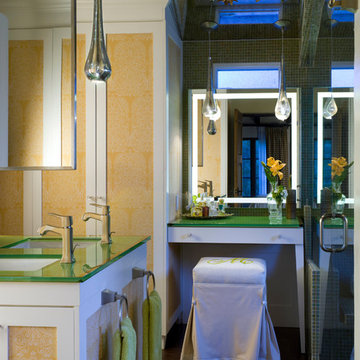
Master Bathroom Closet in a 1910 Spanish Revival home by LoriDennis.com Interior Design/ KenHayden.com Photography”
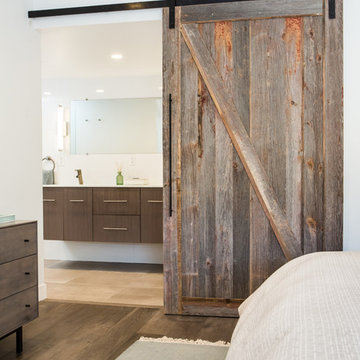
complete interior remodeling of 3 story townhouse @ Pacific Palisades. Including new recess lights throughout, hardwood floor throughout, custom kitchen cabinets, quartz countertop, master bathroom barn door, new appliances, new fixtures, complete interior paint, new cable railing
Bathroom Design Ideas with an Undermount Sink and Glass Benchtops
3


