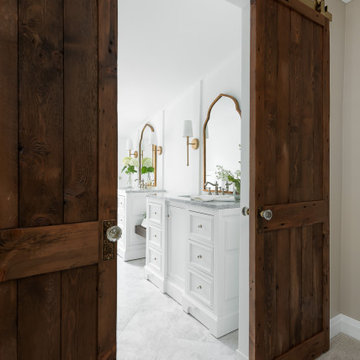Bathroom Design Ideas with an Undermount Sink
Refine by:
Budget
Sort by:Popular Today
101 - 120 of 104,369 photos
Item 1 of 3

Remember the boy's bath in this home was a bedroom, well the Master Bath featured here gained a beautiful two person walk in shower in this transformation as well! The previous super cozy (OK way too small) bath had a single sink only 24" Wide, we arranged the new Master to have double sinks here in this 48" Wide vanity. A major plus!

Our client’s charming cottage was no longer meeting the needs of their family. We needed to give them more space but not lose the quaint characteristics that make this little historic home so unique. So we didn’t go up, and we didn’t go wide, instead we took this master suite addition straight out into the backyard and maintained 100% of the original historic façade.
Master Suite
This master suite is truly a private retreat. We were able to create a variety of zones in this suite to allow room for a good night’s sleep, reading by a roaring fire, or catching up on correspondence. The fireplace became the real focal point in this suite. Wrapped in herringbone whitewashed wood planks and accented with a dark stone hearth and wood mantle, we can’t take our eyes off this beauty. With its own private deck and access to the backyard, there is really no reason to ever leave this little sanctuary.
Master Bathroom
The master bathroom meets all the homeowner’s modern needs but has plenty of cozy accents that make it feel right at home in the rest of the space. A natural wood vanity with a mixture of brass and bronze metals gives us the right amount of warmth, and contrasts beautifully with the off-white floor tile and its vintage hex shape. Now the shower is where we had a little fun, we introduced the soft matte blue/green tile with satin brass accents, and solid quartz floor (do you see those veins?!). And the commode room is where we had a lot fun, the leopard print wallpaper gives us all lux vibes (rawr!) and pairs just perfectly with the hex floor tile and vintage door hardware.
Hall Bathroom
We wanted the hall bathroom to drip with vintage charm as well but opted to play with a simpler color palette in this space. We utilized black and white tile with fun patterns (like the little boarder on the floor) and kept this room feeling crisp and bright.

The homeowners wanted to improve the layout and function of their tired 1980’s bathrooms. The master bath had a huge sunken tub that took up half the floor space and the shower was tiny and in small room with the toilet. We created a new toilet room and moved the shower to allow it to grow in size. This new space is far more in tune with the client’s needs. The kid’s bath was a large space. It only needed to be updated to today’s look and to flow with the rest of the house. The powder room was small, adding the pedestal sink opened it up and the wallpaper and ship lap added the character that it needed

The guest powder room has a floating weathered wood vanity with gold accents and fixtures. A textured gray wallpaper with gold accents ties it all together.

With square footage captured from their home's original kitchen, the clients gained an entirely new bathroom. They knew exactly what they wanted in this new space and their impeccable taste shines through. From the geometric tiles to the antique brass fixtures, style is abundant in this new space. The pop of blue in the vanity cabinet and shower niche adds the perfect finishing touch.
Photography by Open Homes Photography Inc.

We remodeled this small bathroom to include a more open bathroom with double vanity and walk-in shower. It's an incredible transformation!

This crisp and clean bathroom renovation boost bright white herringbone wall tile with a delicate matte black accent along the chair rail. the floors plan a leading roll with their unique pattern and the vanity adds warmth with its rich blue green color tone and is full of unique storage.

We gave this blue-and-white Austin bathroom interesting elements through the floral floor tile and gold accents.
Project designed by Sara Barney’s Austin interior design studio BANDD DESIGN. They serve the entire Austin area and its surrounding towns, with an emphasis on Round Rock, Lake Travis, West Lake Hills, and Tarrytown.
For more about BANDD DESIGN, click here: https://bandddesign.com/
To learn more about this project, click here:
https://bandddesign.com/austin-camelot-interior-design/

This master bath radiates a sense of tranquility that can best be described as serene. This master retreat boasts a walnut double vanity, free-standing bath tub, concrete flooring and sunk-in shower with frameless glass enclosure. Simple and thoughtful accents blend seamlessly and create a spa-like feel.

All white custom master bathroom. Transitional with touches of traditional lighting. His and hers vanities parallel to the free standing bathtub. These mirrored cabinets create a beautiful touch along with the use of both knobs and pulls on the cabinets. Plenty of storage while still looking clean and chic.

Amazing 37 sq. ft. bathroom transformation. Our client wanted to turn her bathtub into a shower, and bring light colors to make her small bathroom look more spacious. Instead of only tiling the shower, which would have visually shortened the plumbing wall, we created a feature wall made out of cement tiles to create an illusion of an elongated space. We paired these graphic tiles with brass accents and a simple, yet elegant white vanity to contrast this feature wall. The result…is pure magic ✨
Bathroom Design Ideas with an Undermount Sink
6










