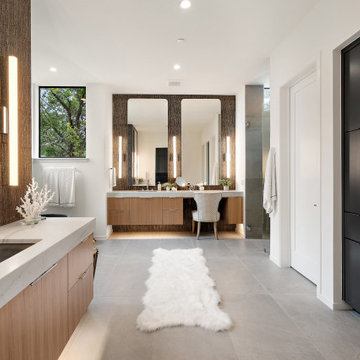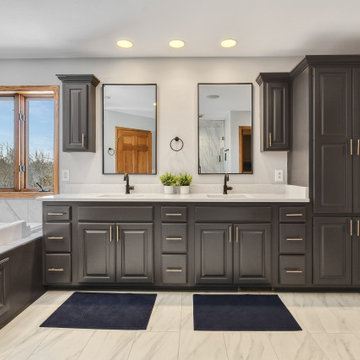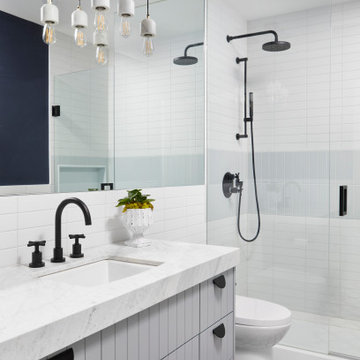Bathroom Design Ideas with an Undermount Sink
Refine by:
Budget
Sort by:Popular Today
161 - 180 of 104,373 photos
Item 1 of 3

Our Austin studio designed the material finishes of this beautiful new build home. Check out the gorgeous grey mood highlighted with modern pendants and patterned upholstery.
Photography: JPM Real Estate Photography
Architect: Cornerstone Architects
Staging: NB Designs Premier Staging
---
Project designed by Sara Barney’s Austin interior design studio BANDD DESIGN. They serve the entire Austin area and its surrounding towns, with an emphasis on Round Rock, Lake Travis, West Lake Hills, and Tarrytown.
For more about BANDD DESIGN, click here: https://bandddesign.com/
To learn more about this project, click here:
https://bandddesign.com/austin-new-build-elegant-interior-design/

We paid abundant attention to detail from design to completion of this beautiful contrasting bathroom.

Light and Airy shiplap bathroom was the dream for this hard working couple. The goal was to totally re-create a space that was both beautiful, that made sense functionally and a place to remind the clients of their vacation time. A peaceful oasis. We knew we wanted to use tile that looks like shiplap. A cost effective way to create a timeless look. By cladding the entire tub shower wall it really looks more like real shiplap planked walls.
The center point of the room is the new window and two new rustic beams. Centered in the beams is the rustic chandelier.
Design by Signature Designs Kitchen Bath
Contractor ADR Design & Remodel
Photos by Gail Owens

This master bathroom received a major facelift! New porcelain flooring that looks like marble, a custom designed shower with matte black hardware. Quartz countertops.

Both the master bath and the guest bath were in dire need of a remodel. The guest bath was a much simpler project, basically replacing what was there in the same location with upgraded cabinets, tile, fittings fixtures and lighting. The most dramatic feature is the patterned floor tile and the navy blue painted ship lap wall behind the vanity.
The master was another project. First, we enlarged the bathroom and an adjacent closet by straightening out the walls across the entire length of the bedroom. This gave us the space to create a lovely bathroom complete with a double bowl sink, medicine cabinet, wash let toilet and a beautiful shower.

Tropical bathroom with plam leaf wallpaper, modern wood vanity, white subway tile and gold fixtures

Il bagno è stato ricavato dal vecchio locale in fondo al ballatoio ad uso comune. Specchio in continuità con la finestra. Mobile laccato bianco sospeso, piano in corian e lavabo in ceramica sotto-top. Rubinetteria a parete, sanitari sospesi della duravit. Box doccia in vetro trasparente extra-chiaro. Il soffitto è ribassato per alloggiare il soppalco dell'ingresso per letto ospiti. Una vetrata sopra alla porta permette l'ingresso della luce.

This project was not only full of many bathrooms but also many different aesthetics. The goals were fourfold, create a new master suite, update the basement bath, add a new powder bath and my favorite, make them all completely different aesthetics.
Primary Bath-This was originally a small 60SF full bath sandwiched in between closets and walls of built-in cabinetry that blossomed into a 130SF, five-piece primary suite. This room was to be focused on a transitional aesthetic that would be adorned with Calcutta gold marble, gold fixtures and matte black geometric tile arrangements.
Powder Bath-A new addition to the home leans more on the traditional side of the transitional movement using moody blues and greens accented with brass. A fun play was the asymmetry of the 3-light sconce brings the aesthetic more to the modern side of transitional. My favorite element in the space, however, is the green, pink black and white deco tile on the floor whose colors are reflected in the details of the Australian wallpaper.
Hall Bath-Looking to touch on the home's 70's roots, we went for a mid-mod fresh update. Black Calcutta floors, linear-stacked porcelain tile, mixed woods and strong black and white accents. The green tile may be the star but the matte white ribbed tiles in the shower and behind the vanity are the true unsung heroes.

Palm Springs - Bold Funkiness. This collection was designed for our love of bold patterns and playful colors.

The outdated jacuzzi tub and builder grade shower were removed to create a large curbless walk-in shower.
The main focal point of the room is the back wall of the shower which is done in Hampton Carrara Geo Mosaic Marble Tile with rectangular Legno accents. To balance the budget, the side walls were done in Carrara Gris Porcelain Gloss 12x24 tile. The entire bathroom floor is done in 12x24 Hampton Carrara Antique Brushed Marble. It gives the floor a nice texture
Bathroom Design Ideas with an Undermount Sink
9











