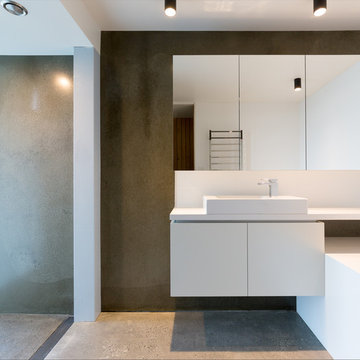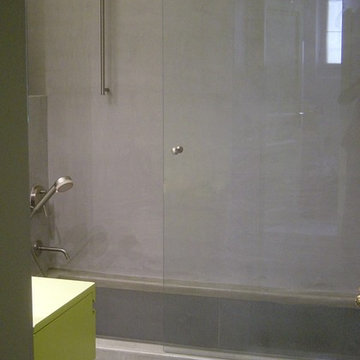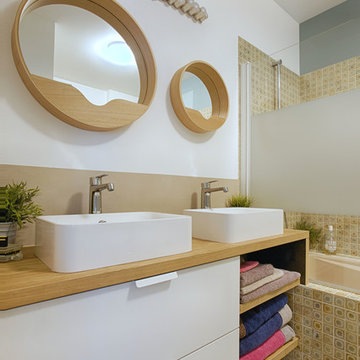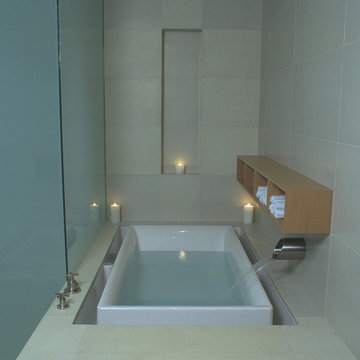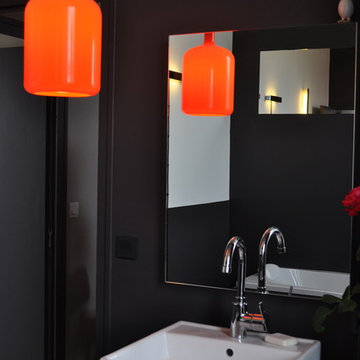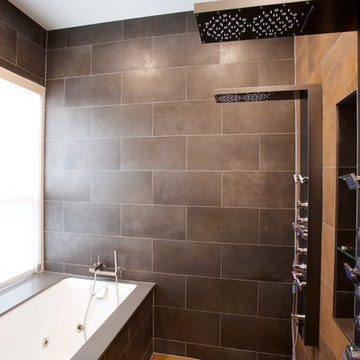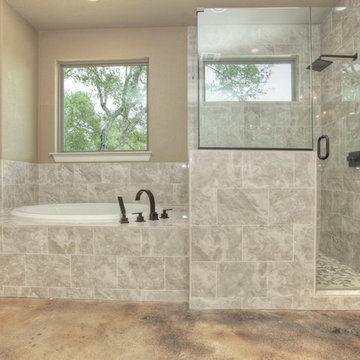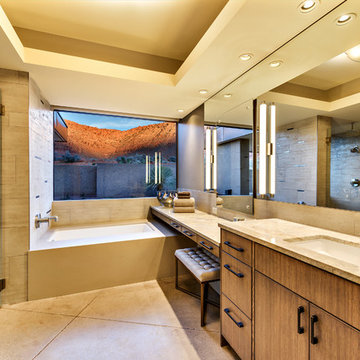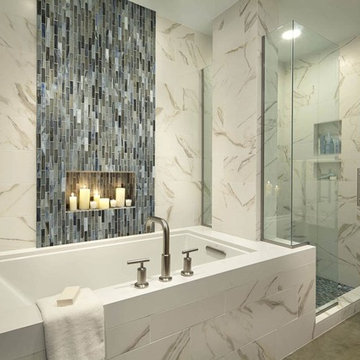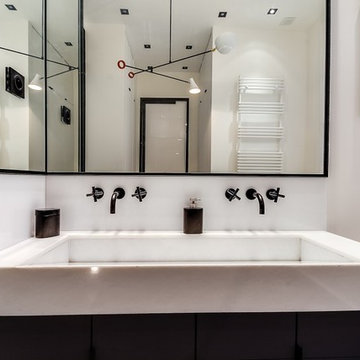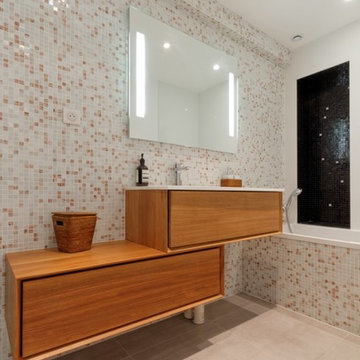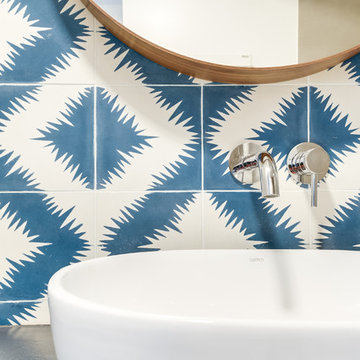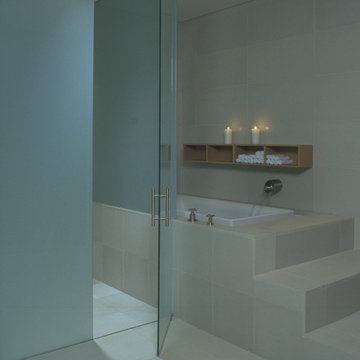Bathroom Design Ideas with an Undermount Tub and Concrete Floors
Refine by:
Budget
Sort by:Popular Today
141 - 160 of 294 photos
Item 1 of 3
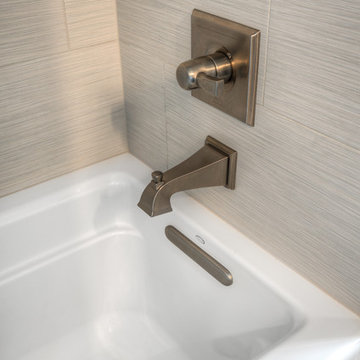
Before renovating, this bathroom was small and poorly laid out for two people. Now there is plenty of storage and usable space. We included high end finishes for a Transitional style.
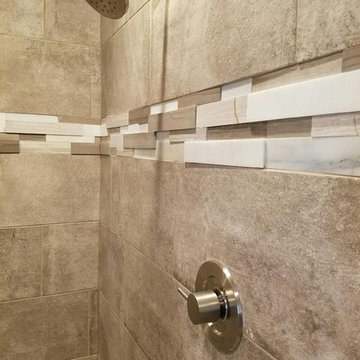
Master bath with stained concrete floors, custom dark wood cabinetry, his & her sinks, and quartzite countertops.
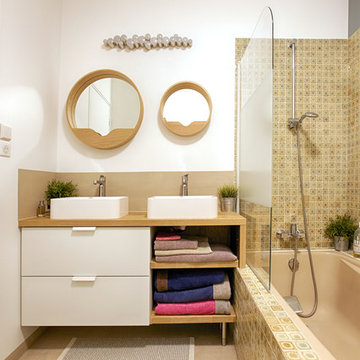
le client a fait appel à Synergie Déco pour revoir complètement le nouvel appartement qu'il allait acquérir.
Les ambiances ont été choisies lors de visites conseils, plus des recherches complémentaires.
Nous avons sélectionné de beaux revêtements muraux, assortis à des couleurs joyeuses. L'entrée donne le ton: esprit fifties, assorti au jaune moutarde en fil conducteur sur les pièces liées. De belles pièces iconiques trouvent leur place dans le nouvel agencement, et sont publiées par un mobilier de qualité.
Le plan de la cuisine a été revu, un bureau créé, ainsi qu'une nouvelle salle de douche dans un ancien petit cabinet de toilettes.
La chambre parentale est masculine, fonctionnelle, et design, avec de beaux luminaires.
La chambre ado est fonctionnelle, propice aux études grâce à son grand bureau, dans le même esprit que le mobilier général, et de nombreux rangements. les couleurs sont douces (bleu assourdi, gris..)
Le tout donne un appartement où il fait bon vivre, recevoir, cuisiner, travailler.
Crédit photo :Virginie Durieux, Mon Oeil dans la déco
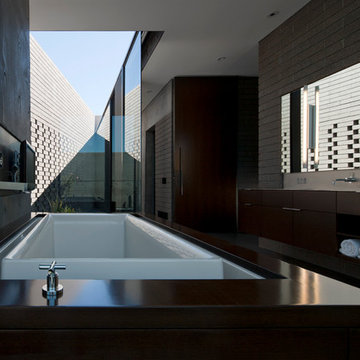
A Kohler soaking tub overlooks a private garden shared by the master bedroom.
Bill Timmerman - Timmerman Photography
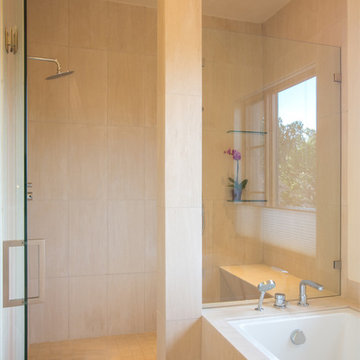
A sleek, spa aesthetic adds a quiet elegance to the master bath designed and build by James Satzinger.
Photo by: Richard White
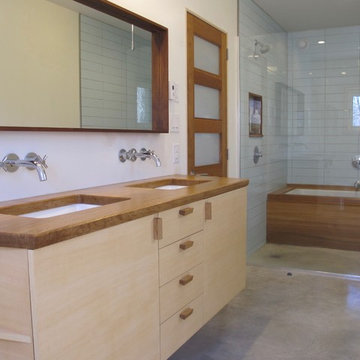
This is the master bathroom two sink floating vanity. The cabinets are in Ash, the countertop is solid quatersawn White Oak, the mirror is framed in reclaimed Teak. You can also see the shower and bath area, where the tub is surrounded with clear Western Red Cedar.
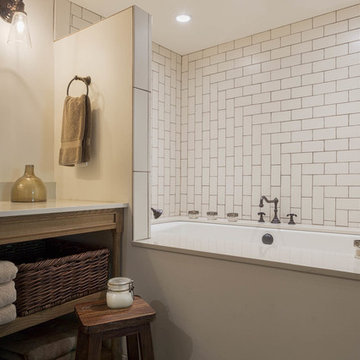
Notice the custom tile pattern over the luxurious soaking tub!. The vanity is free-standing with a single sink in the middle.
Photo: Sozinho Imagery
Bathroom Design Ideas with an Undermount Tub and Concrete Floors
8


