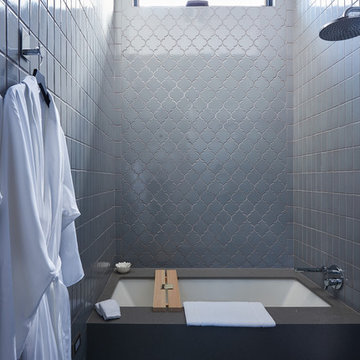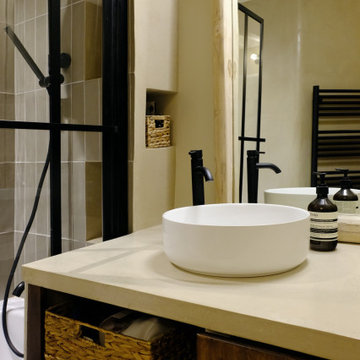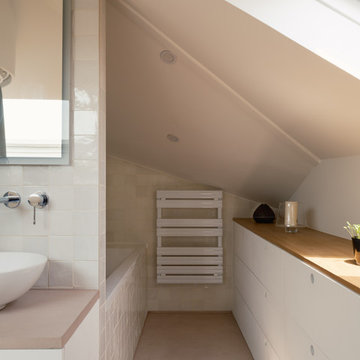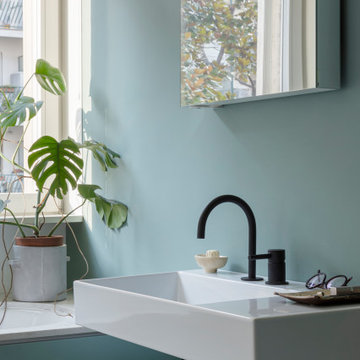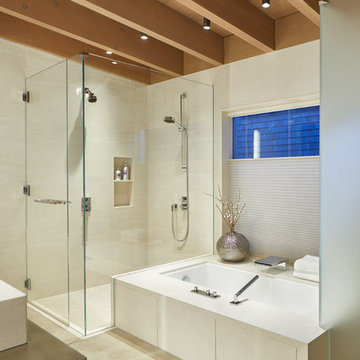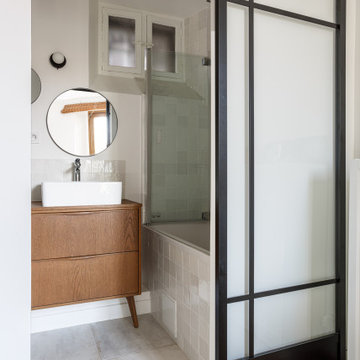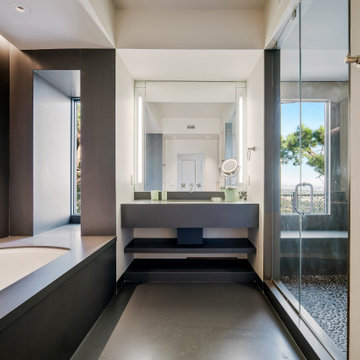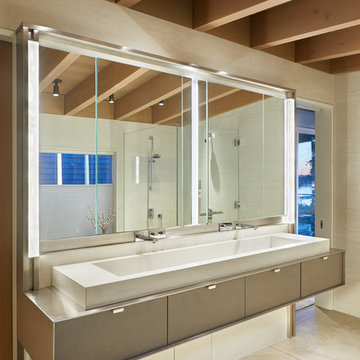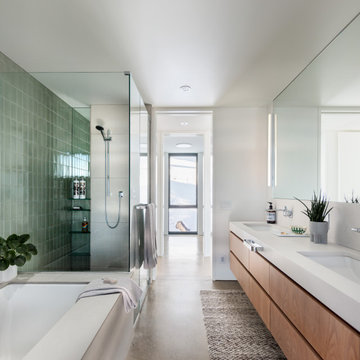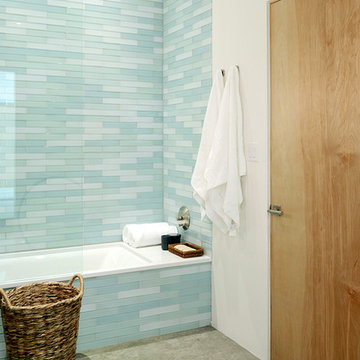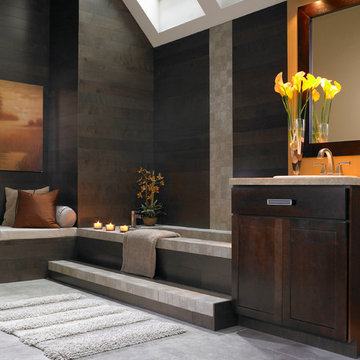Bathroom Design Ideas with an Undermount Tub and Concrete Floors
Refine by:
Budget
Sort by:Popular Today
61 - 80 of 294 photos
Item 1 of 3
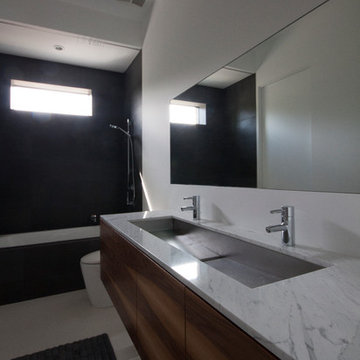
This secondary bathroom remains consistent with the rest of the renovations of this house. A simple flush mirror, custom stainless steel trough style sink and plain sliced black walnut vanity finish an otherwise modest bathroom.
Photos by Chen + Suchart Studio LLC
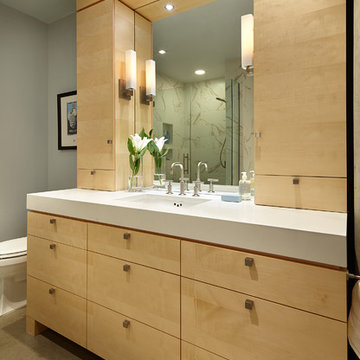
•Designed by Liz Schupanitz while employed at Casa Verde Design
•Photography by Karen Melvin
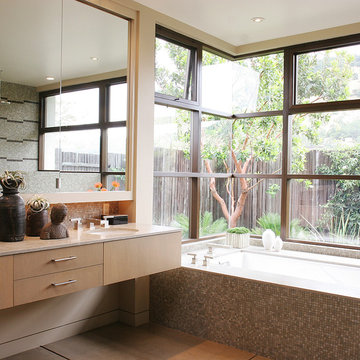
The master bath has an open, walk-in shower with a rain shower style fixture. There is also a handheld shower and heated floors. We did not use window coverings because we created privacy gardens outside of each bathroom. The mirrored doors above the vanity conceal more than enough storage.
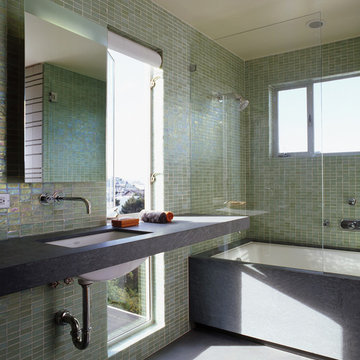
This project challenges the traditional idea of context in one of San Francisco's most rapidly evolving neighborhoods. The form of the addition takes its cues from the varied streetscape and brings the existing structure into a stronger compositional dialogue with its neighbors. The new story is set back from the street, balancing its scale and proportion with the lower floors.
Photo by Matthew Millman Photography
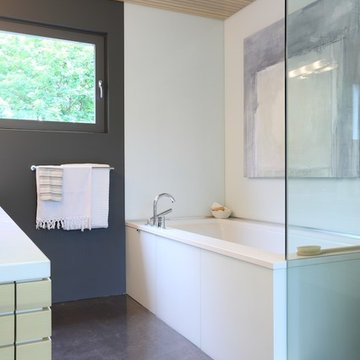
5 piece on suite. Separate room for toilet provides privacy. Stand up shower with heated floors, bath, and two sinks. Painted back glass replaces tiling for a clean look.
Counter top is ceaserstone.
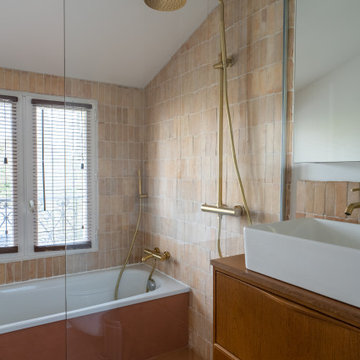
Côté salle de bain, notre équipe a dû relever un véritable défi : réaliser une douche et une baignoire dans cette pièce étroite en sous-pente. Coup de cœur assuré pour son atmosphère chaleureuse et naturelle apportée par les matériaux choisis.
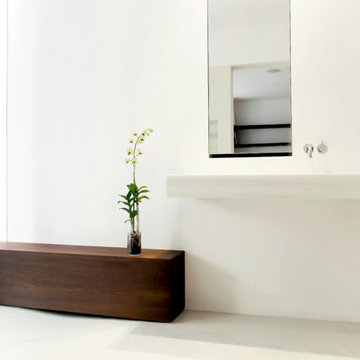
a minimal bathroom conceals all of its plumbing, while remaining accessible-the sink trap is just behind a removable access panel on the side of the teak bench, which also conceals the floor drain for the shower, so one is never standing in a puddle of water. the floor is radiant heated concrete.
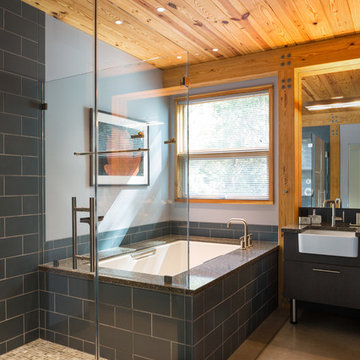
Master Bathroom in a Swedish-inspired farm house on Maryland's Eastern Shore.
Architect: Torchio Architects
Photographer: Angie Seckinger
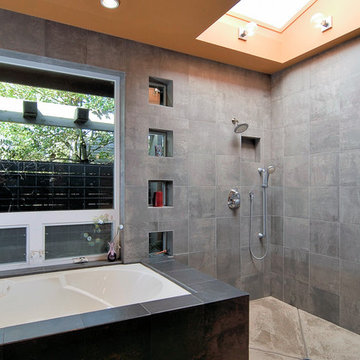
Master bathroom with built-in bathtub walk in shower, and wall mount vanity with censored under cabinet lighting.
Bathroom Design Ideas with an Undermount Tub and Concrete Floors
4


