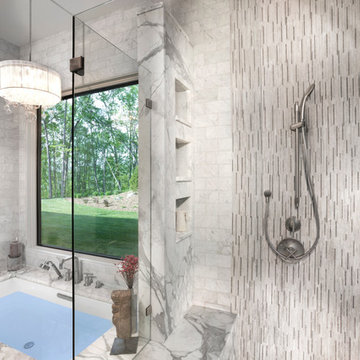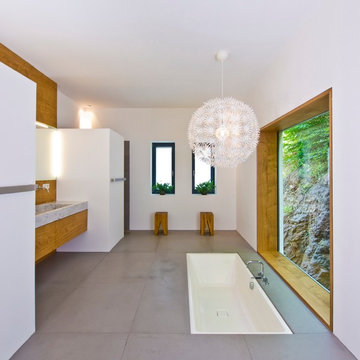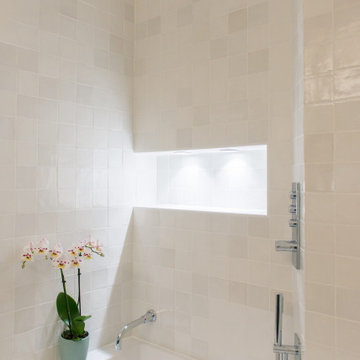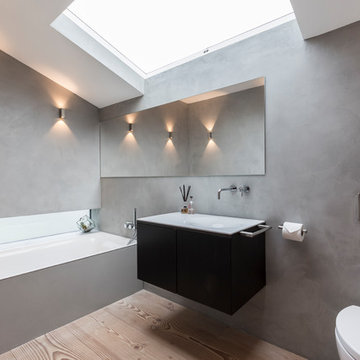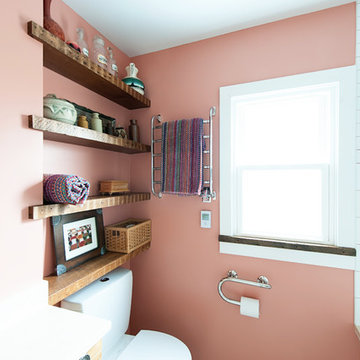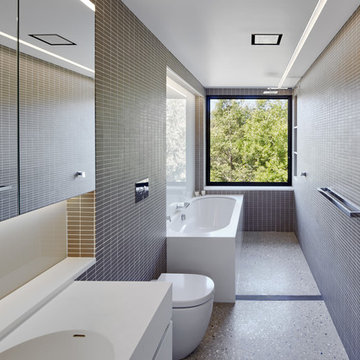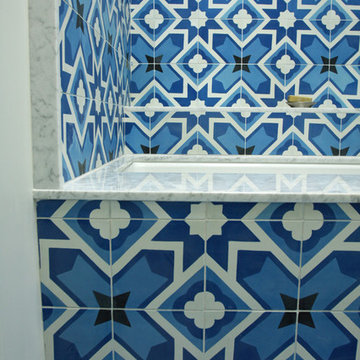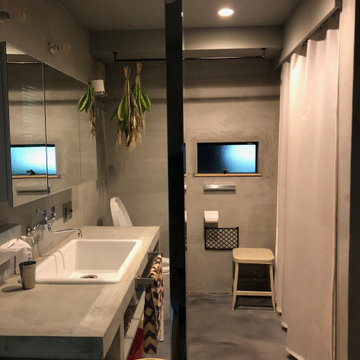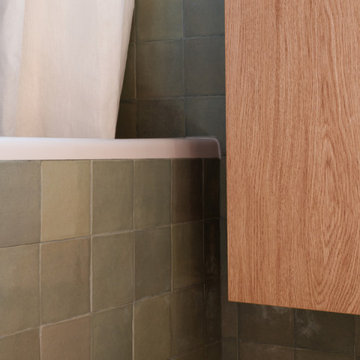Bathroom Design Ideas with an Undermount Tub and Concrete Floors
Refine by:
Budget
Sort by:Popular Today
21 - 40 of 294 photos
Item 1 of 3
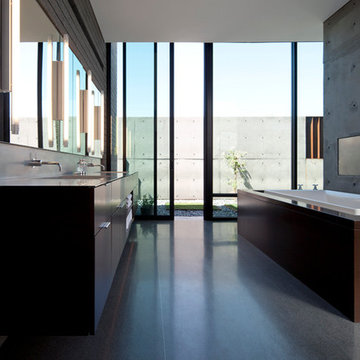
The master bathroom for this home is situated between two exterior courtyard spaces that for an abundance of natural light. A soaking tub overlooks both these exterior spaces.
Bill Timmerman - Timmerman Photography
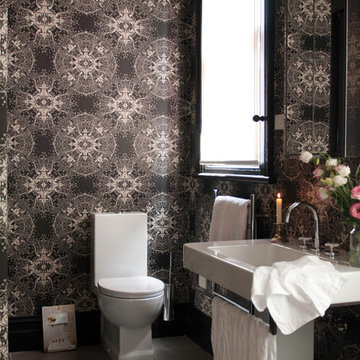
Bathroom in this Victorian terrace house wallpapered in black and white lace wallpaper. Wood work in black with white ceiling and concrete tiles on the floor. The modern fixtures are modern interpretations of classics such as the pedestal vanity.

Vista del bagno dall'ingresso.
Ingresso con pavimento originale in marmette sfondo bianco; bagno con pavimento in resina verde (Farrow&Ball green stone 12). stesso colore delle pareti; rivestimento in lastre ariostea nere; vasca da bagno Kaldewei con doccia, e lavandino in ceramica orginale anni 50. MObile bagno realizzato su misura in legno cannettato.

The bathrooms in our homes are serene respites from busy lives. Exquisite cabinets and plumbing hardware complement the subtle stone and tile palette.
Photo by Nat Rea Photography
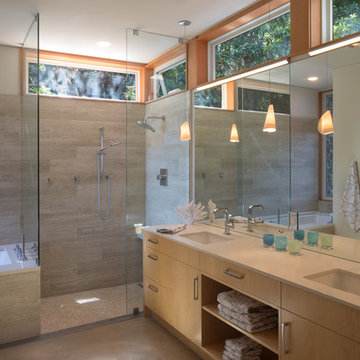
Coates Design Architects Seattle
Lara Swimmer Photography
Fairbank Construction
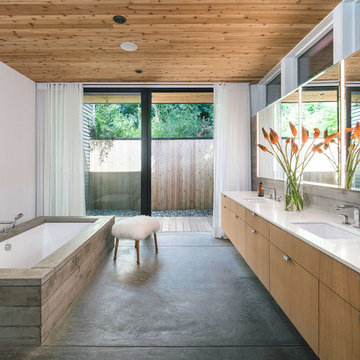
Designed by Nick Noyes Architecture and built by Don Tankersley & Co.
Photo by KuDa Photography
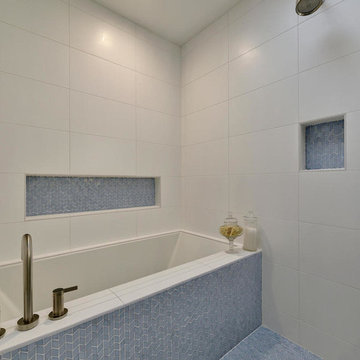
The tub and shower are contained in the same space - a wetroom. The hand crafted blue glass tile reflects light and changes color throughout the day. Natural light comes into this space from a skylight above.
Twist Tours Photography
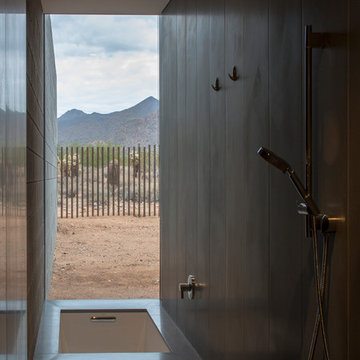
Custom concrete tiles adorn this space that is at once water closet, shower, bathtub and viewing corridor to the north mountains. Water drains to a linear slot drain tin the floor. Chrome Grohe fixtures provide modern accents to the space. A Kohler tub filler fills the tub from the ceiling above.
Winquist Photography, Matt Winquist

Vista del bagno dall'ingresso.
Ingresso con pavimento originale in marmette sfondo bianco; bagno con pavimento in resina verde (Farrow&Ball green stone 12). stesso colore delle pareti; rivestimento in lastre ariostea nere; vasca da bagno Kaldewei con doccia, e lavandino in ceramica orginale anni 50. MObile bagno realizzato su misura in legno cannettato.
Bathroom Design Ideas with an Undermount Tub and Concrete Floors
2


