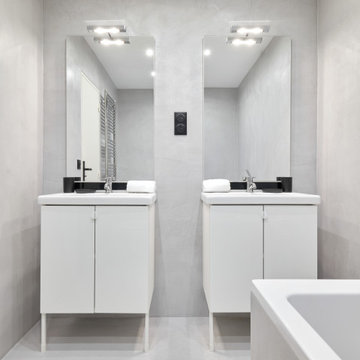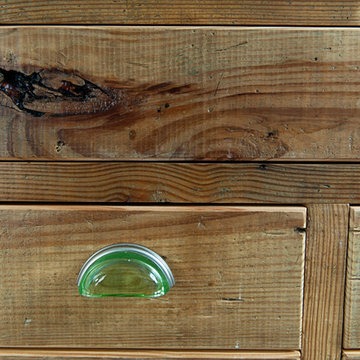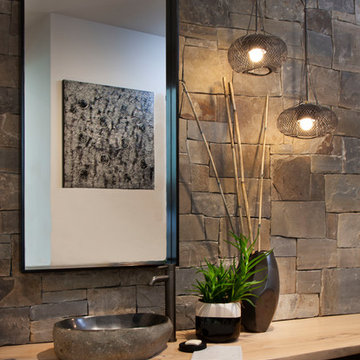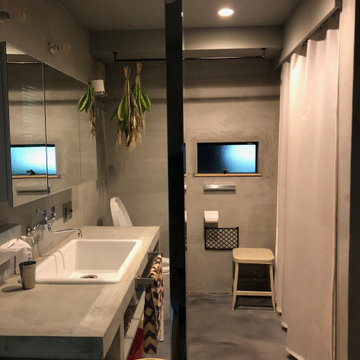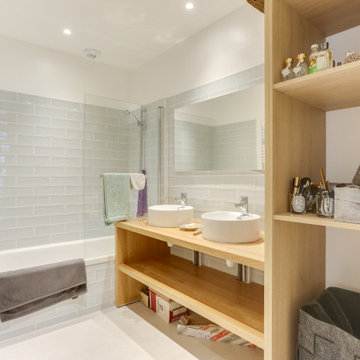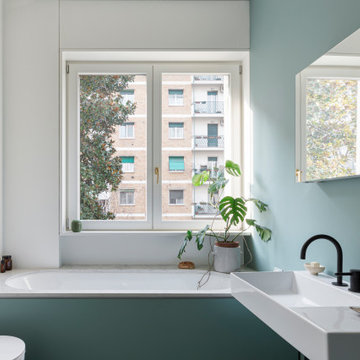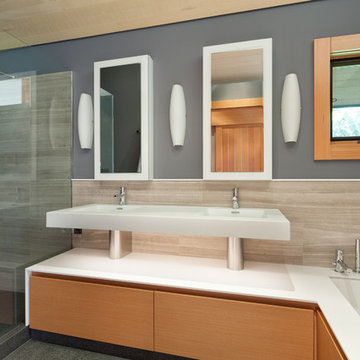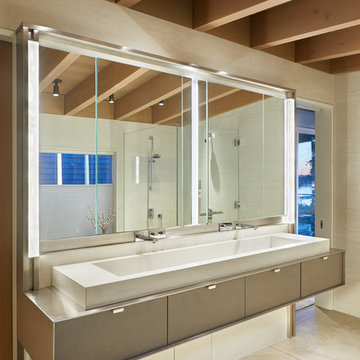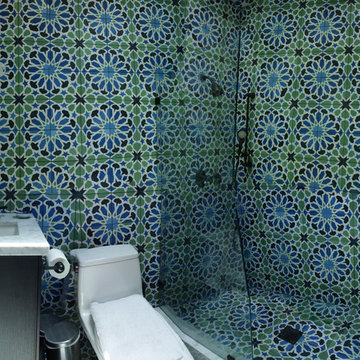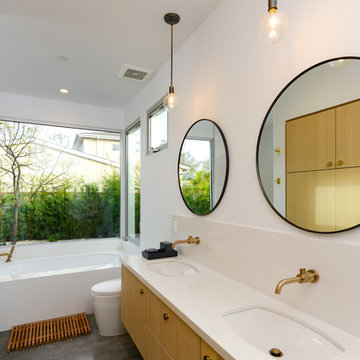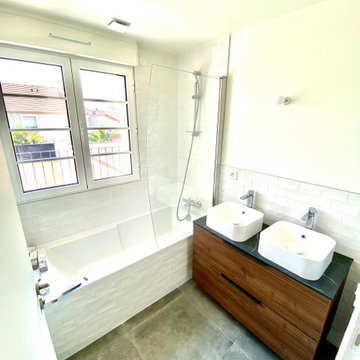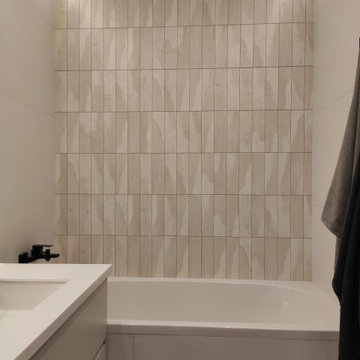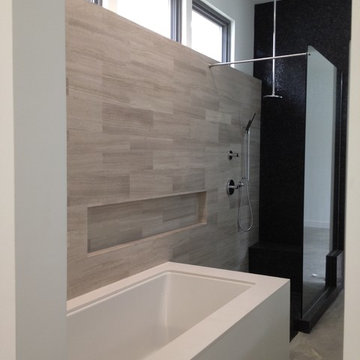Bathroom Design Ideas with an Undermount Tub and Concrete Floors
Refine by:
Budget
Sort by:Popular Today
41 - 60 of 294 photos
Item 1 of 3
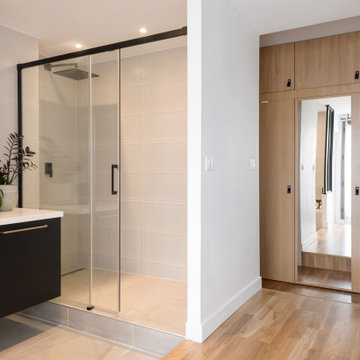
Paroi douche coulissante : LEROY MERLIN
Robinetterie noire laquée : TRES
Meuble vasque :
Réalisation : CREENOVATION
Verrières :
Réalisation : CASSEO
Meuble :
Réalisation : CREENOVATION
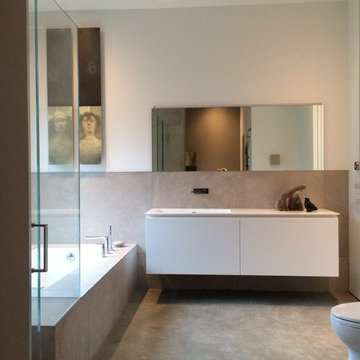
The house sits upon a secluded site, nestled between mature trees along a mossy slope. The home is designed around the client’s significant art collection, leading to a carefully tailored minimalist aesthetic. The black-clad exterior minimizes the visual impact of the building in its environment, concealing pristine white volumes within. Large glass windows frame views to the surrounding environment as living organic art.
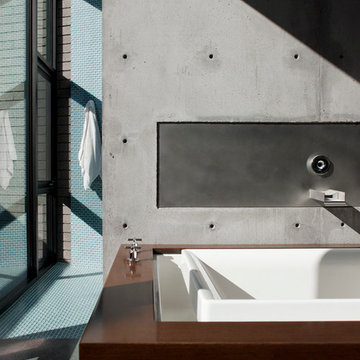
A walk in shower with blue glass tile overlooks a private garden. A near by soaking tub overlooks this exterior space and an additional one shared by the master bedroom. A wall mounted tub filler by Kohler allows for a clean aesthetic.
Bill Timmerman - Timmerman Photography
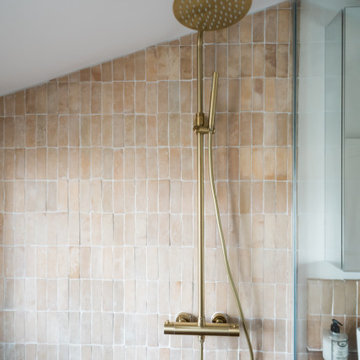
Côté salle de bain, notre équipe a dû relever un véritable défi : réaliser une douche et une baignoire dans cette pièce étroite en sous-pente. Coup de cœur assuré pour son atmosphère chaleureuse et naturelle apportée par les matériaux choisis.
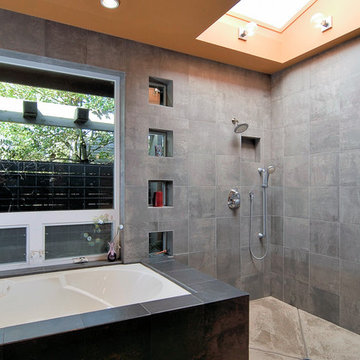
Master bathroom with built-in bathtub walk in shower, and wall mount vanity with censored under cabinet lighting.
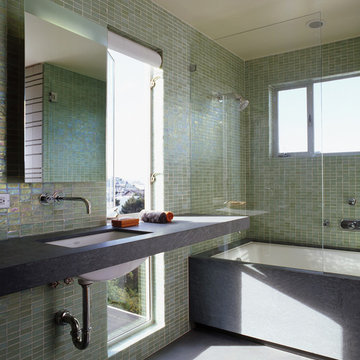
This project challenges the traditional idea of context in one of San Francisco's most rapidly evolving neighborhoods. The form of the addition takes its cues from the varied streetscape and brings the existing structure into a stronger compositional dialogue with its neighbors. The new story is set back from the street, balancing its scale and proportion with the lower floors.
Photo by Matthew Millman Photography
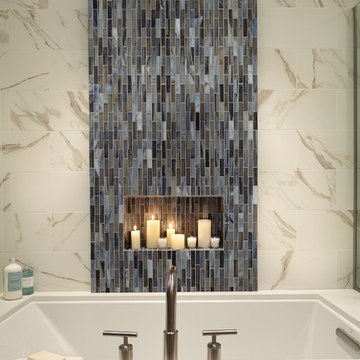
•Designed by Liz Schupanitz while employed at Casa Verde Design
•Photography by Karen Melvin
Bathroom Design Ideas with an Undermount Tub and Concrete Floors
3


