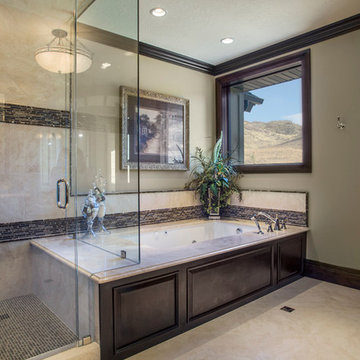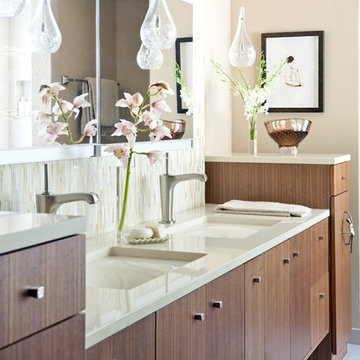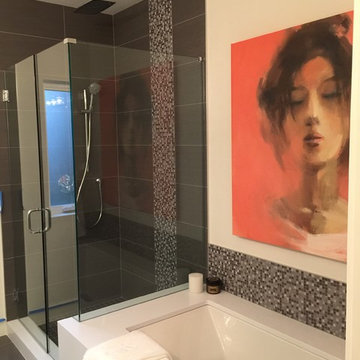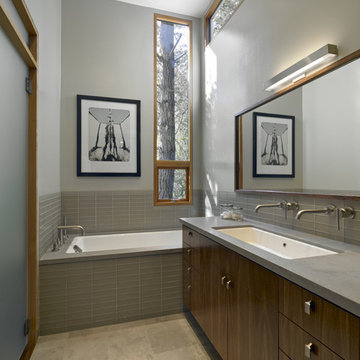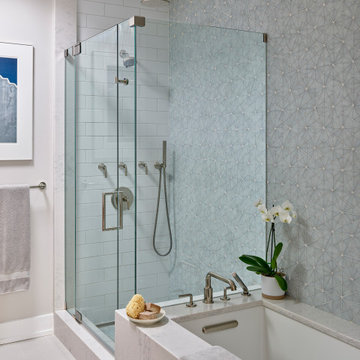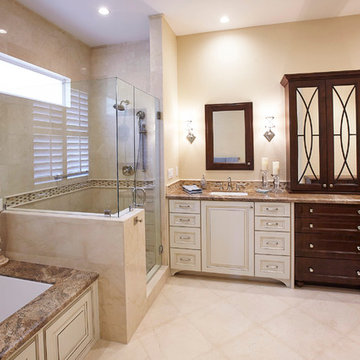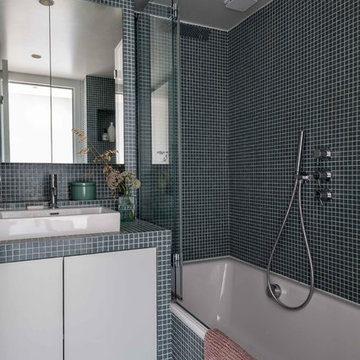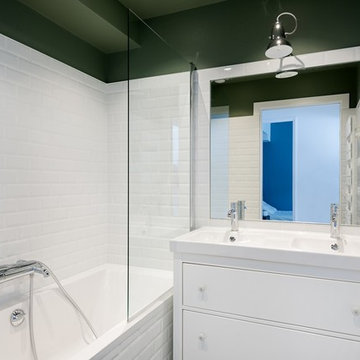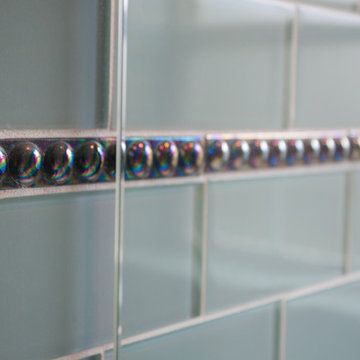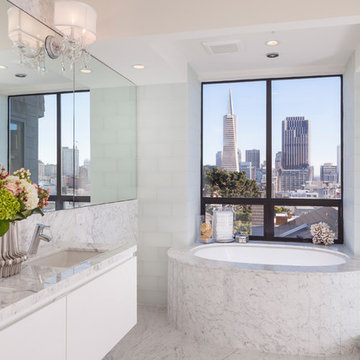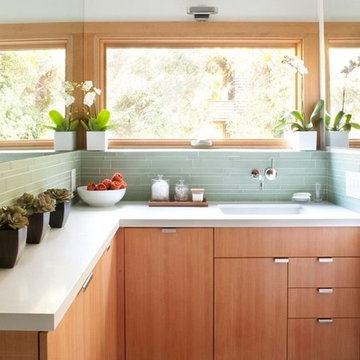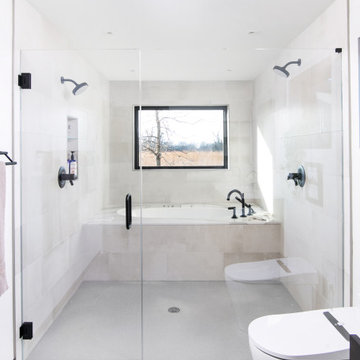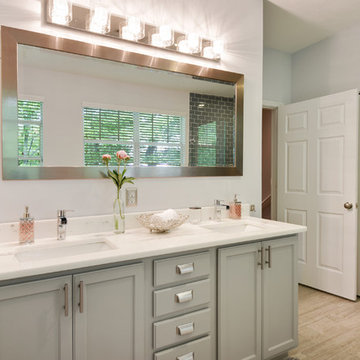Bathroom Design Ideas with an Undermount Tub and Glass Tile
Refine by:
Budget
Sort by:Popular Today
21 - 40 of 685 photos
Item 1 of 3
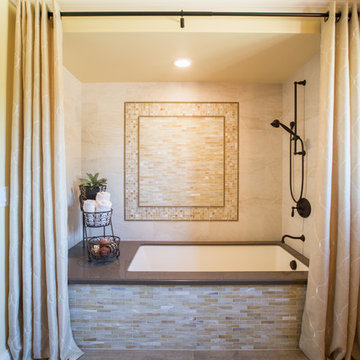
Designer: Katelyn Gilmour
Photographer: CasaMokio (Nate Lewis)
The finish materials for the space were of utmost priority for our clients. Being that they wanted long term durability as well as a good price point, porcelain materials were hand selected for the wall tile and wood-like flooring tile. Cohesive finish materials echo throughout the space. Accents of honed glass in warms hues bring a touch of whimsy while the plank-like flooring provides the desired rustic design element.
2014 NARI META Gold Award: Monte Sereno Bathroom Remodel
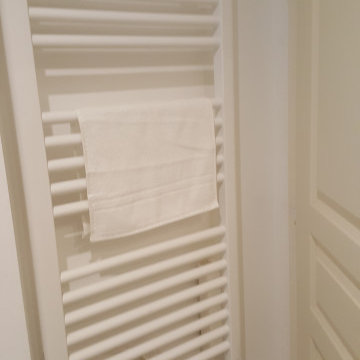
Dans le cadre d'une division d'un pavillon en 4 appartements destinés à la location, j'ai été amené à réaliser plusieurs projets d'aménagements. Dans ce premier appartement, vous découvrirez ici le projet d'aménagement d'une petite SDB que j'ai réalisé.
Cet appartement étant destiné à la location, les couleurs choisies sont neutres, gris au sol, blanc pour les façades et bois clair en plan de travail afin que tout le monde puisse s'y projeter. Le carrelage murale blanc brillant présente une frise en pâte de verre taupe, vert d'eau, grise et blanche placée à deux hauteurs différentes pour animer ce projet. La contrainte était vraiment l'espace restreint de cette pièce où il fallait tout de même prévoir l'emplacement du futur lave linge des occupants et où des gaines techniques étaient présentes. Pour les camoufler de manière utile, une niche pour les produits de bain/douche a été créé afin de permettre d'optimiser le moindre recoin d'espace!
Lire moins
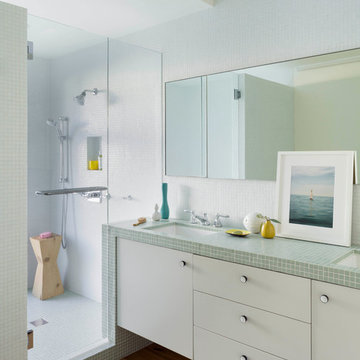
An interior remodel of a 1,500sf cottage for a young family. The design reconfigured the traditional layout of the 1930’s cottage creating bright, airy, open-plan living spaces as well as an updated master suite.
(c) Eric Staudenmaier
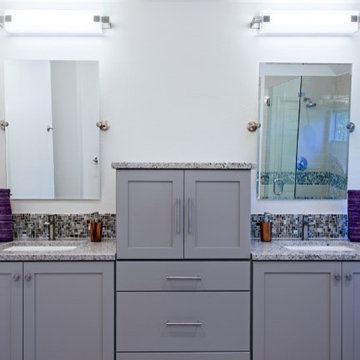
Incorporating a raised linen cabinet allowed for increased storage space and provided separate vanity spaces for husband and wife. By strategically planning electrical access in the linen storage, the homeowners are able to charge and store their personal bathroom accessories while keeping their counter space free from clutter.
Builder- Kirby Walls Custom Builders.

Unique glass tiles add character to this bathroom along with a gold framed mirror and wall sconces. A cladded bathtub/shower combo with a hinged glass shower door are carefully custom designed with attention to the critical dimensions and details,
Bathroom Design Ideas with an Undermount Tub and Glass Tile
2


