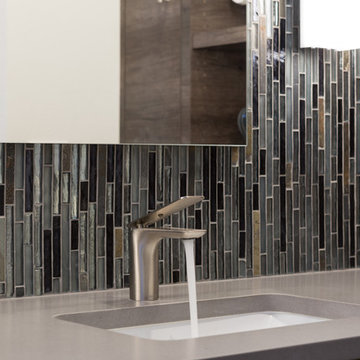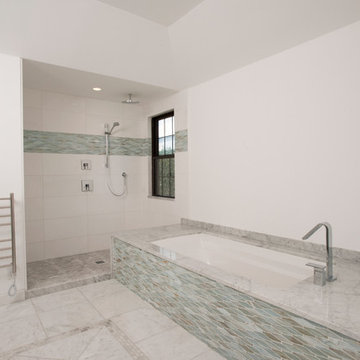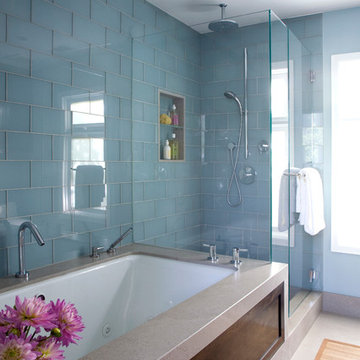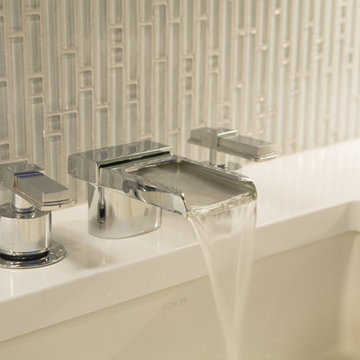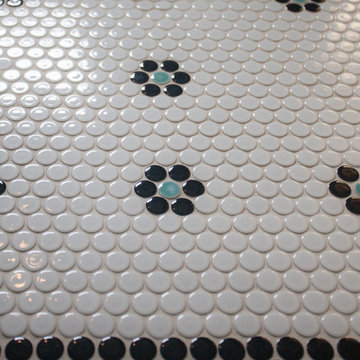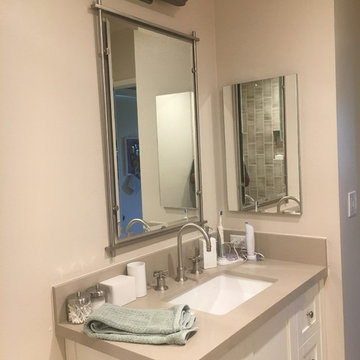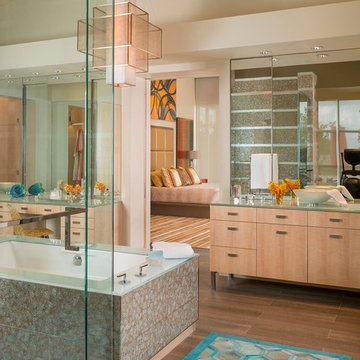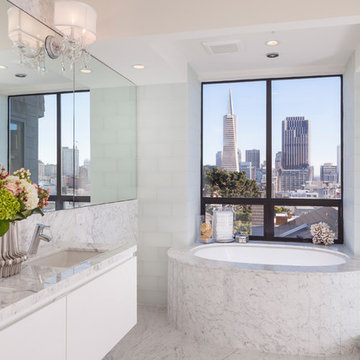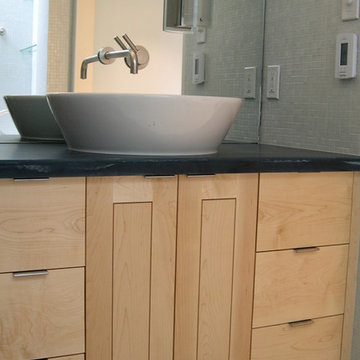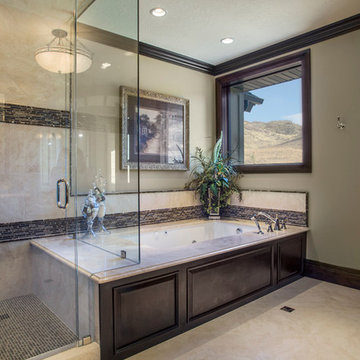Bathroom Design Ideas with an Undermount Tub and Glass Tile
Refine by:
Budget
Sort by:Popular Today
81 - 100 of 685 photos
Item 1 of 3
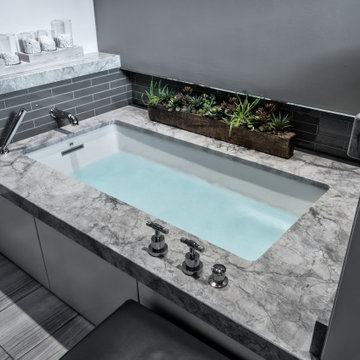
Contemporary undermount jacuzzi tub with combination of Quartzite, glass, porcelain, and marble tiles through out the bathroom. All in different grey tones
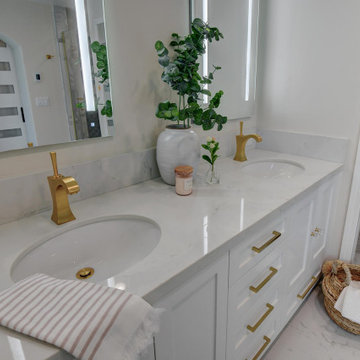
Bold Brass accents and marble flooring style this bathroom feminine classic with a touch of vintage elegance.
This glamorous Mountain View ensuite bathroom features a custom crisp white double sink and lit mirrored vanity, crystal Knobs, eye catching brass fixtures, a warm jet soaking tub and a stylish barn door that provides the perfect amount of privacy. Accent metallic glass tile add the perfect touch of modern masculinity in the corner stand up shower and tub niches, every inch of this master bathroom was well designed and took new levels to adding stylish design to functionality.
Budget analysis and project development by: May Construction
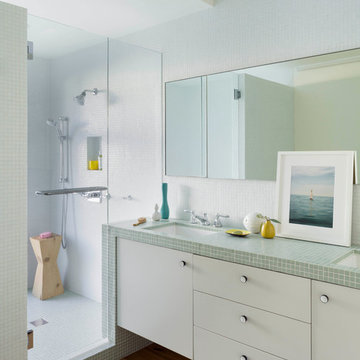
An interior remodel of a 1,500sf cottage for a young family. The design reconfigured the traditional layout of the 1930’s cottage creating bright, airy, open-plan living spaces as well as an updated master suite.
(c) Eric Staudenmaier
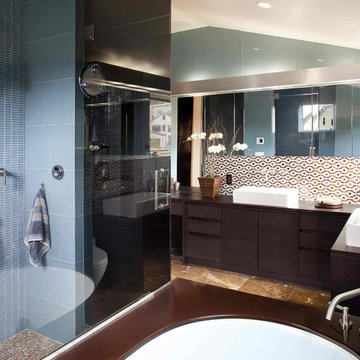
Contemporary Bath with Moroccan mosaic tile backsplash.
Paul Dyer Photography
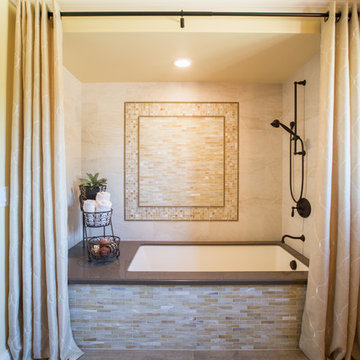
Designer: Katelyn Gilmour
Photographer: CasaMokio (Nate Lewis)
The finish materials for the space were of utmost priority for our clients. Being that they wanted long term durability as well as a good price point, porcelain materials were hand selected for the wall tile and wood-like flooring tile. Cohesive finish materials echo throughout the space. Accents of honed glass in warms hues bring a touch of whimsy while the plank-like flooring provides the desired rustic design element.
2014 NARI META Gold Award: Monte Sereno Bathroom Remodel
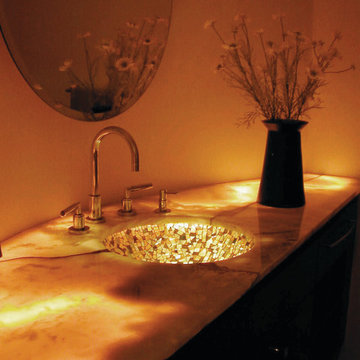
Glass under mount mosaic sink lit from beneath an onyx counter-top. A mosaic is a functional and beautiful work of art.
Photo by Cathleen Newsham
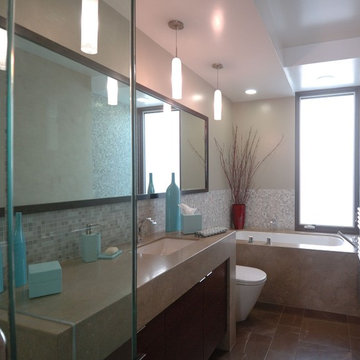
Transitional Design Condo Update in San Francisco, California Pacific Heights Neighborhood
The owners of this condo in Pacific Heights wanted to update their 60’s style kitchen and bathrooms yet strike a balance between ultra modern and conservative. To achieve this, we combined clean modern lines and contemporary fittings with warm natural stone and rich woods. In the kitchen, a distinctive effect is achieved by using quarter sawn cherry veneer on the shaker style cabinet doors with parallel grain run horizontally. Beautiful brown granite and custom stain compliment the oak floors we selected to provide continuity with the rest of the house. The master bath features a vanity designed with a wrap-over counter of thick granite, wenge wood veneers, Venetian plaster and a carefully coordinated variety of glass and stone tiles. In the guest bath a similar material palette is enlivened by inclusion of a wall hung toilet and an art niche.
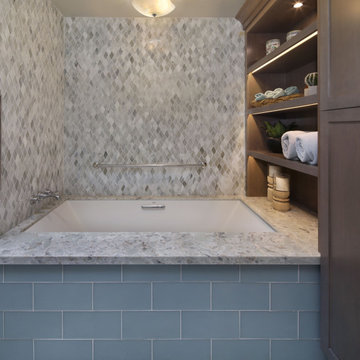
Stained glass mosaic waterfall is a soothing backdrop for this spa tub. Built-in shelves, highlighted with lighting provides storage and ambience.
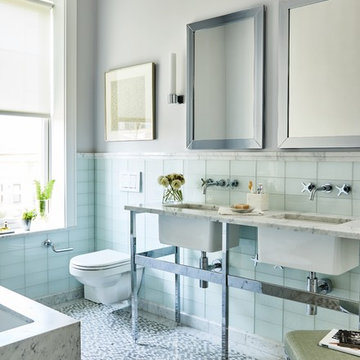
The project was divided into three phases over the course of seven years. We were originally hired to re-design the master bath. Phase two was more significant; the garden and parlor levels of the house would be reconfigured to work more efficiently with their lifestyle. The kitchen would double in size and would include a back staircase leading to a cozy den/office and back garden for dining al fresco. The last, most recent phase would include an update to the guest room and a larger, more functional teenage suite. When you work with great clients, it is a pleasure to keep coming back! It speaks to the relationship part of our job, which is one of my favorites.
Photo by Christian Harder
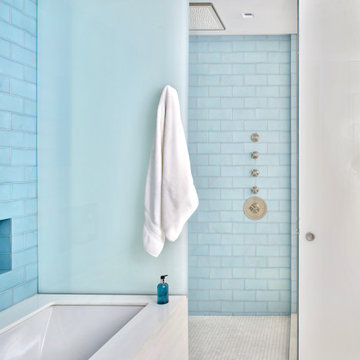
This home was created by combining two apartments on a penthouse floor in Greenwich Village. The finishes and design are bold and luxurious but still functional for a large family.
Bathroom Design Ideas with an Undermount Tub and Glass Tile
5


