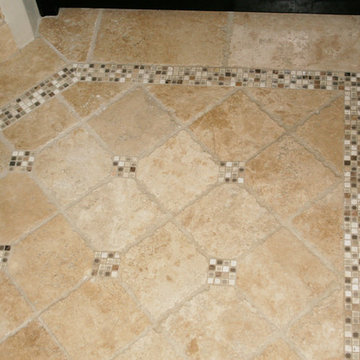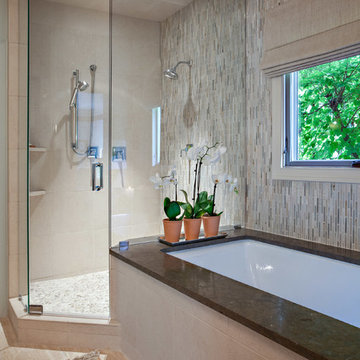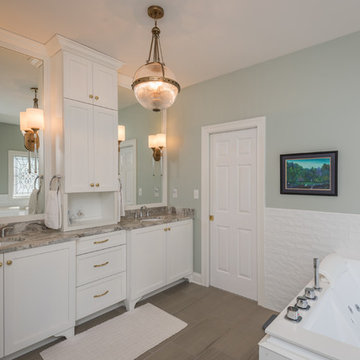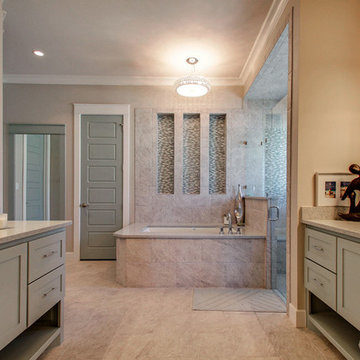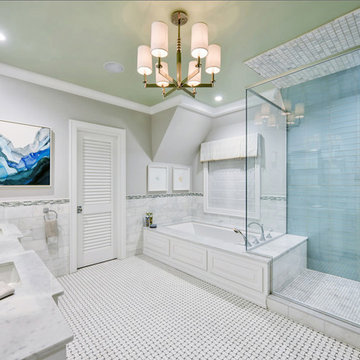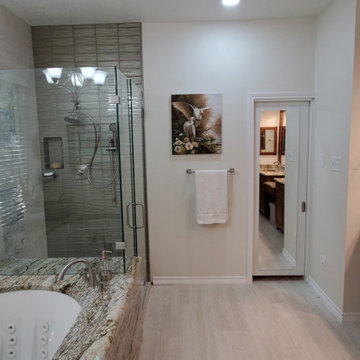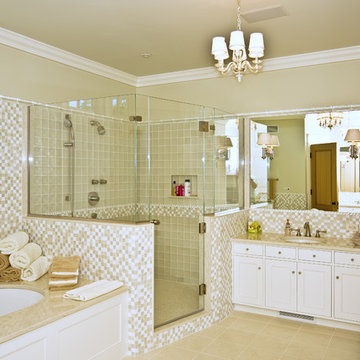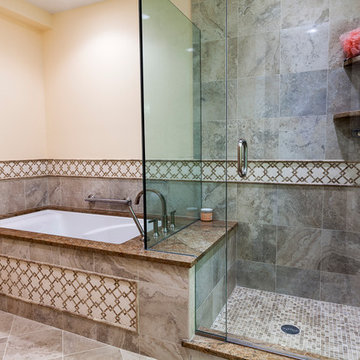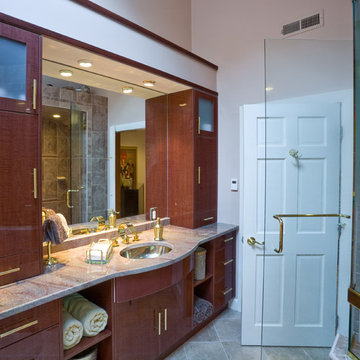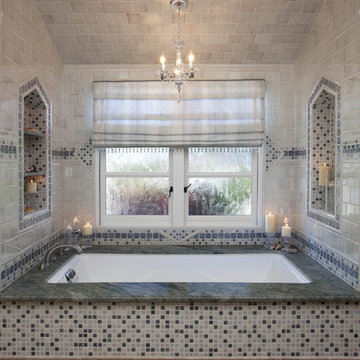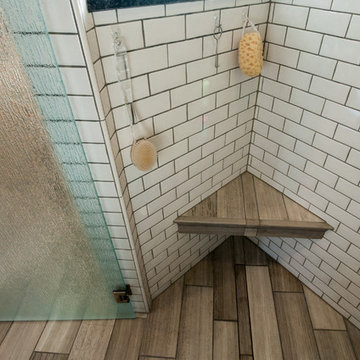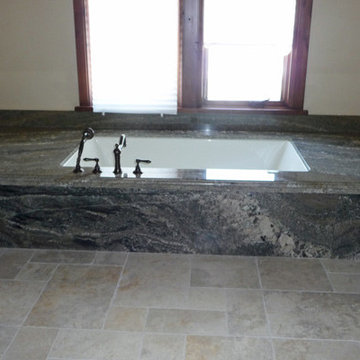Bathroom Design Ideas with an Undermount Tub and Granite Benchtops
Refine by:
Budget
Sort by:Popular Today
21 - 40 of 2,430 photos
Item 1 of 3
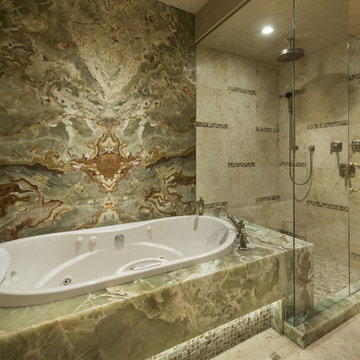
Elegant guest bathroom with bookmatched slab onyx walls and tub deck. Tub deck is underlit and connects to shower bench. Green onyx deco mosaic on floor and under tub. Interior Design: Susan Hersker and Elaine Ryckman. Architect: Kilbane Architecture. Stone: Stockett Tile and Granite photo: Mark Boisclair
Project designed by Susie Hersker’s Scottsdale interior design firm Design Directives. Design Directives is active in Phoenix, Paradise Valley, Cave Creek, Carefree, Sedona, and beyond.
For more about Design Directives, click here: https://susanherskerasid.com/
To learn more about this project, click here: https://susanherskerasid.com/sedona/
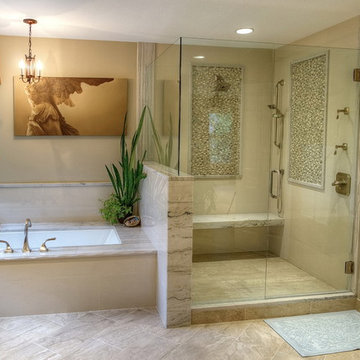
Both the shower and the bath feature accents of the Bianco Macabus quartzite. These features are both completely custom to fit the space, from the bench in the shower to the slab tub surround.
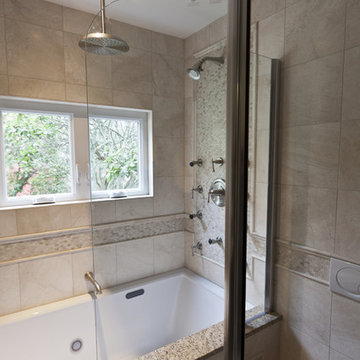
This CT couple wanted wow-factor in their main bathroom. Not only were multiple showerheads and body jets on the must-have list, they also wanted to create high-impact with natural marble tile. The design team at Simply Baths, Inc. set out to create a space that was elegant, detailed and luxurious despite the bathrooms small dimensions. The tub and surround are the true focal point when walking into the room. Floor to ceiling creamy marble with marble mosaic accents and chairrail make a big impression. Everything else in the room plays a supporting role to the marble. Dark espresso stained cabinetry creates a nice contrast, while the wall-hung toilet disappears in the space. This small space is perfectly, lavishly poised.
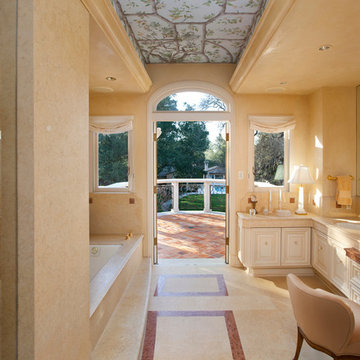
An imposing heritage oak and fountain frame a strong central axis leading from the motor court to the front door, through a grand stair hall into the public spaces of this Italianate home designed for entertaining, out to the gardens and finally terminating at the pool and semi-circular columned cabana. Gracious terraces and formal interiors characterize this stately home.
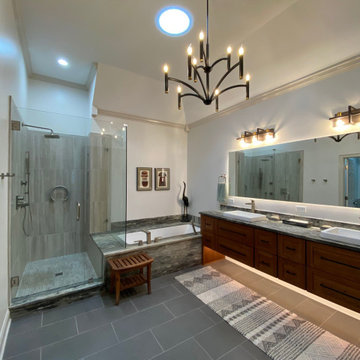
Cabinets: Harmony Cherry in pheasant
Tub: MTI Andrea 8 undermount
Fixtures: Delta Ara in SS
Granite: Sequoia Grey
Hardware: Signature hardware Stanton pull
Lobby tile; 12" x 24" Aventis velvet
Walls: Daltile Aro9
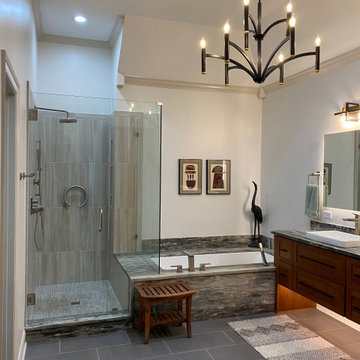
Cabinets: Harmony Cherry in pheasant
Tub: MTI Andrea 8 undermount
Fixtures: Delta Ara in SS
Granite: Sequoia Grey
Hardware: Signature hardware Stanton pull
Lobby tile; 12" x 24" Aventis velvet
Walls: Daltile Aro9
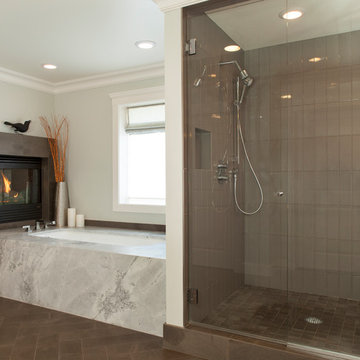
Luxurious and spacious master bathroom with cast iron soaking tub with Brazilian Arabescato granite tub deck and face. Walk-in shower uses Pratt & Larsen Piombo, 4x12 tiles.
Herringbone floor is Pratt & Larsen Bosphorus, 6x24.
Evan Parker
Bathroom Design Ideas with an Undermount Tub and Granite Benchtops
2

