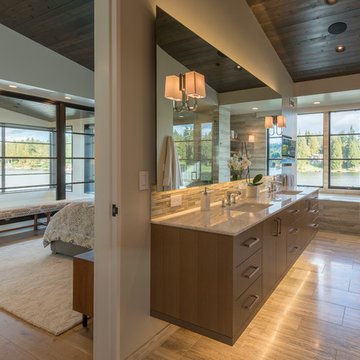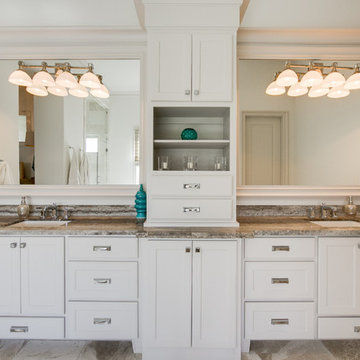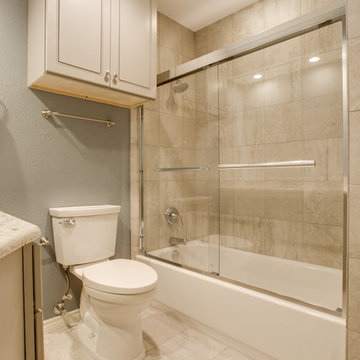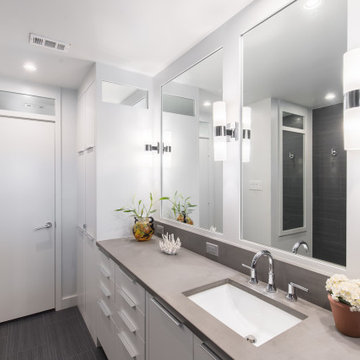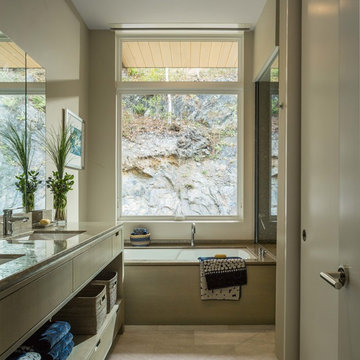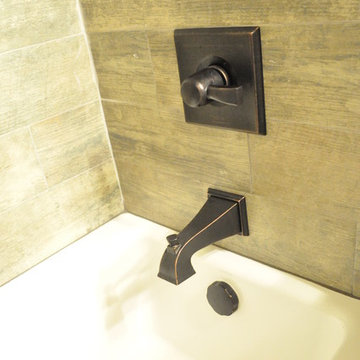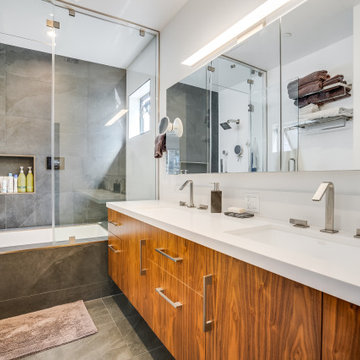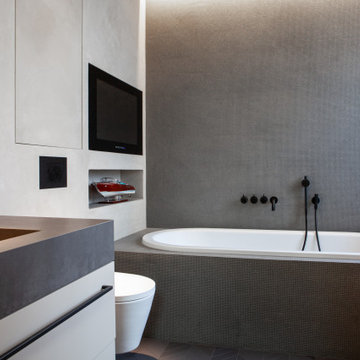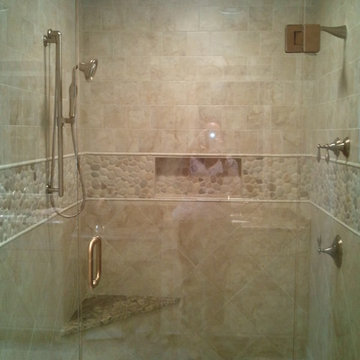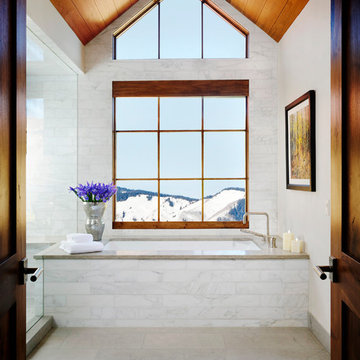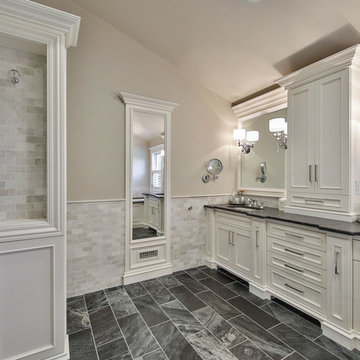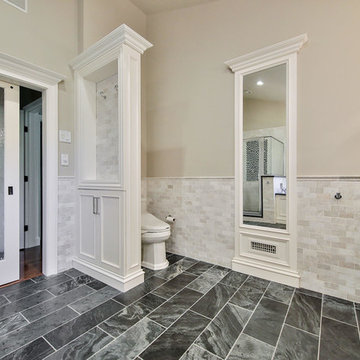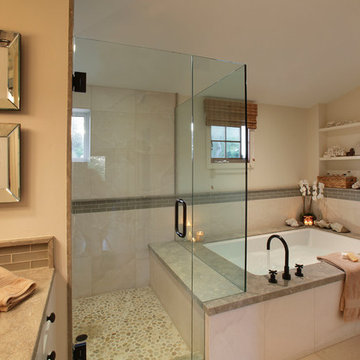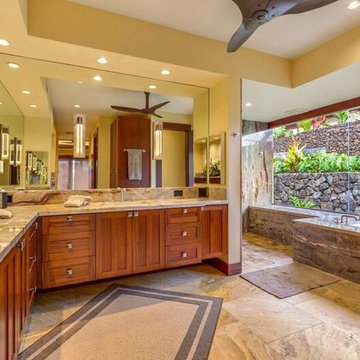Bathroom Design Ideas with an Undermount Tub and Granite Benchtops
Refine by:
Budget
Sort by:Popular Today
101 - 120 of 2,430 photos
Item 1 of 3
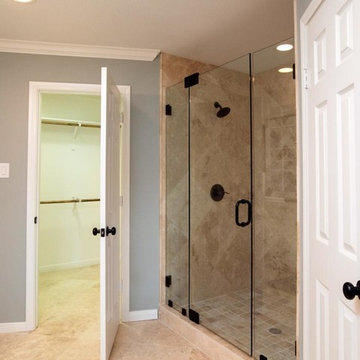
This amazing frameless shower enclosure was unique because the shower door needed to be located in the middle of the shower opening. When working with frameless showers, this layout design typically requires a solid aluminum header to span the width of the shower for support and changing the entire look of the shower itself. The designers at Anderson Glass used this special hardware that supports the shower door while eliminating the need for the header. This shower was featured on Season 2 of Fixer Upper on HGTV
Sarah Wilson
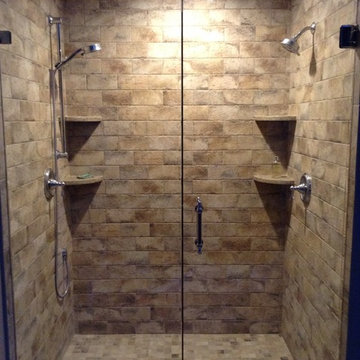
"I would have walked away from this project if it wasn't for Micki at GSI Bath Showplace. It was more overwhelming than I anticipated and she made it fun." - Karen
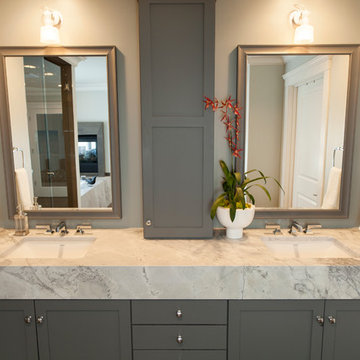
Double vanity in this master bathroom features Brazilian Arabescato granite with 7" tall front face.
Vanity lights are Acquaparete Wall Lights from Y Lighting.
Fixtures include Toto faucets and Duravit Starck 3 sinks.
Evan Parker
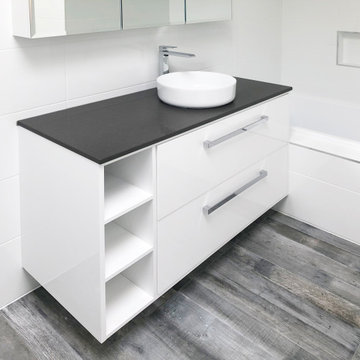
Minimalist, clean white laundry and bathroom rehab in Blackburn family home. These striking grey wood-look tiles really make an impression! The perfect budget friendly rehab for a busy family.
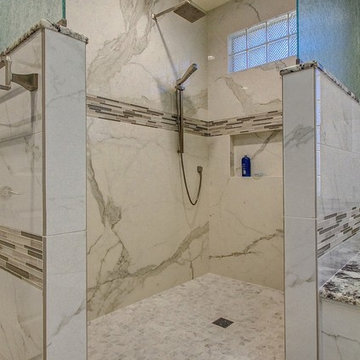
Our clients requested a dramatic, yet classy look for their master and guest bathroom remodels. The clients desperately needed more storage space and wanted to maximize functionality. We were excited to share our ideas and design a timeless look that the clients could enjoy for many years.
Our clients wanted the look of marble, without the maintenance of natural stone, in addition to a bold contrasting element within this space. The goal was to use similar materials throughout, but implement various patterns and textures to create a visual flow from one area to the next. To maximize storage and propose a contrasting element, we designed the cabinetry using maple cabinets with an Onyx finish for a classic look. Outback granite countertops were fabricated for the vanities. We installed the same granite on the tub deck and within the shower to create a smooth visual flow. The cabinet finish allowed the natural light from the window to provide colorful dimension to the overall look of the cabinets.
The shower is wrapped in breathtaking porcelain slabs intended to look like marble, and provide little to no maintenance. We addressed safety by incorporating sleek grab bars near the entry of the shower and on the back wall near the shower head.
Are you thinking about remodeling your bathroom? We offer complimentary design consultations. Call us to schedule yours today!
602-428-6112
www.CustomCreativeRemodeling.com
Bathroom Design Ideas with an Undermount Tub and Granite Benchtops
6
