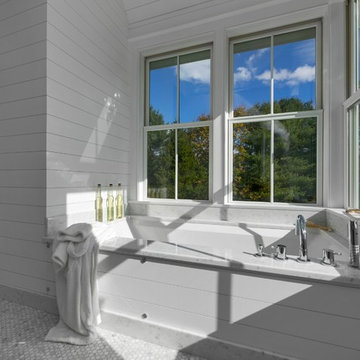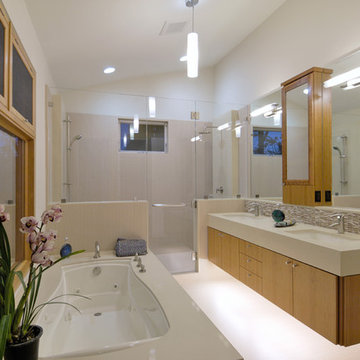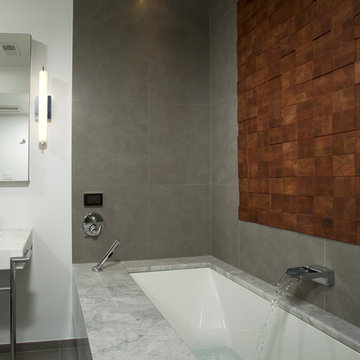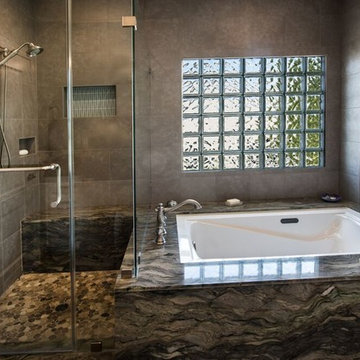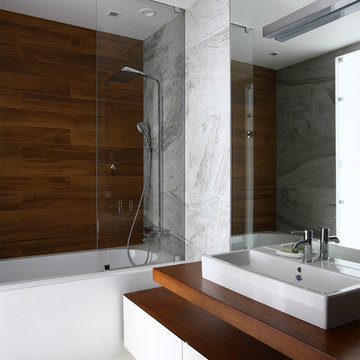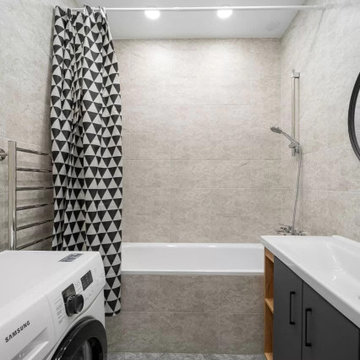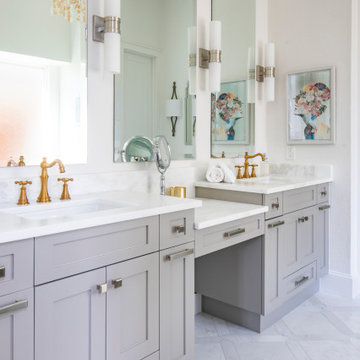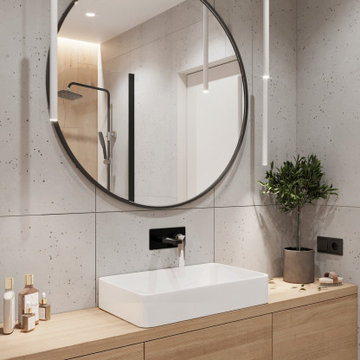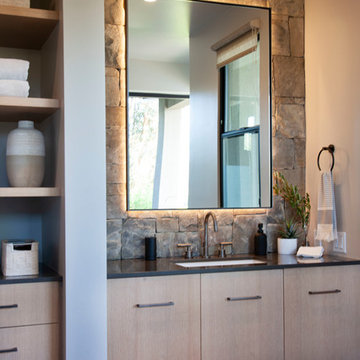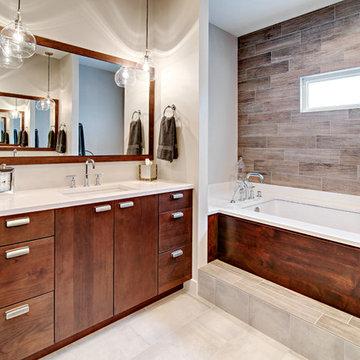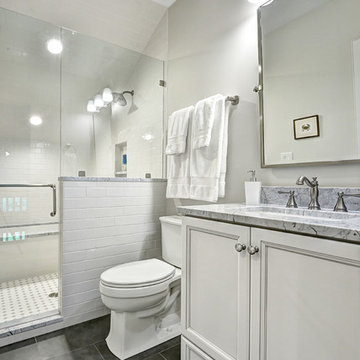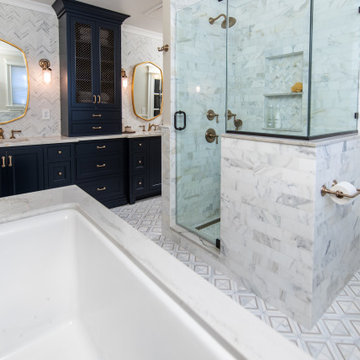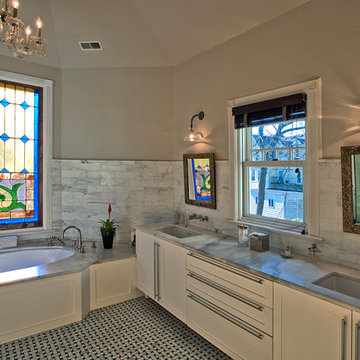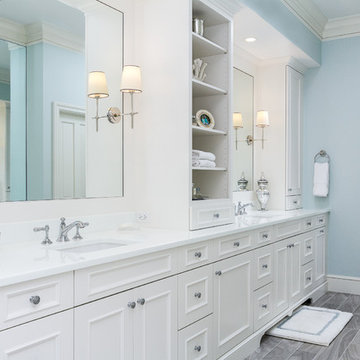Bathroom Design Ideas with an Undermount Tub and Gray Tile
Refine by:
Budget
Sort by:Popular Today
101 - 120 of 4,149 photos
Item 1 of 3
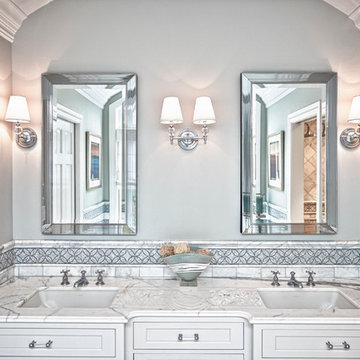
Beautiful master bath with mosaic tile border on all surrounding walls. Features two recessed Robern medicine cabinets with electrical outlet and mirrored finish inside. Calcutta marble vanity top. Photo credit: Sloan T. Howard.
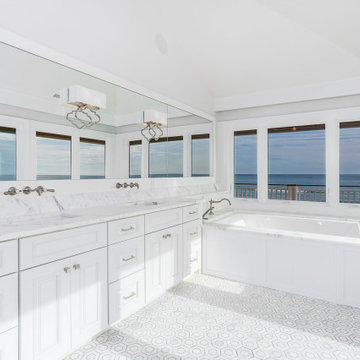
Coastal bathroom using clean gray and white. Multiple patterns of tile masterfully blended
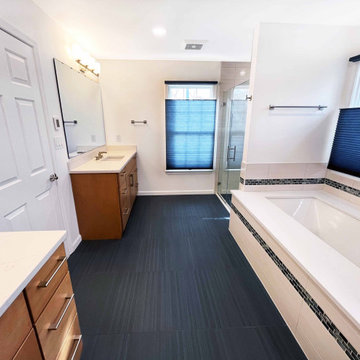
Our client chose clean lines, pops of color and warm tone cabinetry to create this stunning modern master bathroom in Pennington, NJ. Linear large format porcelain floor tiles in midnight blue compliment the blue 1"x2" glass mosaic accent tiles throughout, creating a dramatic pop of color against the neutral pale grays and whites. Maple wood honey finish vanities with eternal suede quartz countertops bring in the warmth. Brushed nickel hardware throughout.
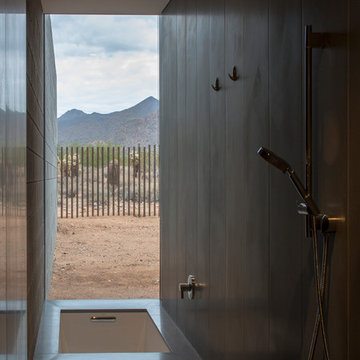
Custom concrete tiles adorn this space that is at once water closet, shower, bathtub and viewing corridor to the north mountains. Water drains to a linear slot drain tin the floor. Chrome Grohe fixtures provide modern accents to the space. A Kohler tub filler fills the tub from the ceiling above.
Winquist Photography, Matt Winquist
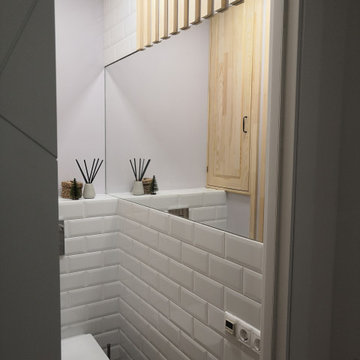
Санузел раздельный, что удобнее для семьи с маленьким ребенком. В туалете чтобы расширить пространство с одной стороны на стене закреплен лист зеркала. В противоположной стене рядом с вент.шахтой над гребенками удобно расположился бойлерный нагреватель. На полочке над инсталляцией образовалось комфортное место для декора, который оживляет комнату, которую так часто мы оставляем без внимания.
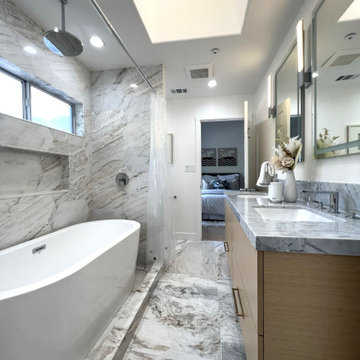
This is a Design-Built project by Kitchen Inspiration
Cabinetry: Sollera Fine Cabinetry
Countertop: Natural Marble
Fixtures: Kohler
Hardware: Top Knobs
Bathroom Design Ideas with an Undermount Tub and Gray Tile
6


