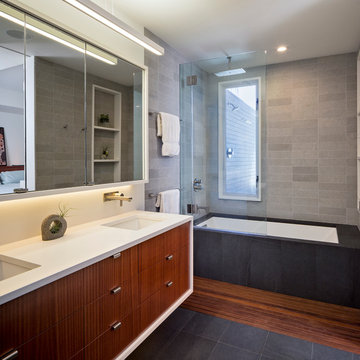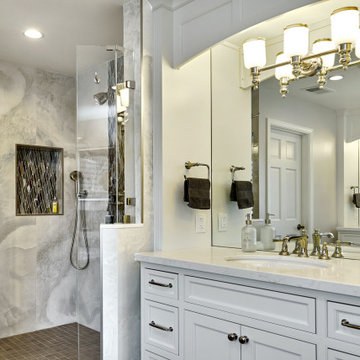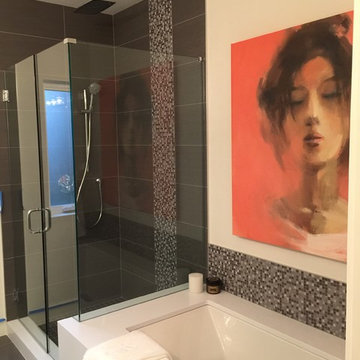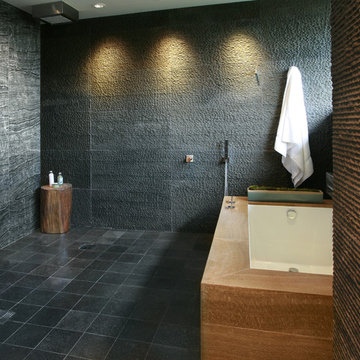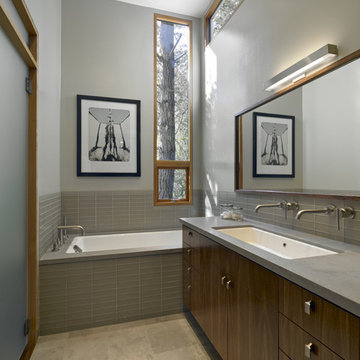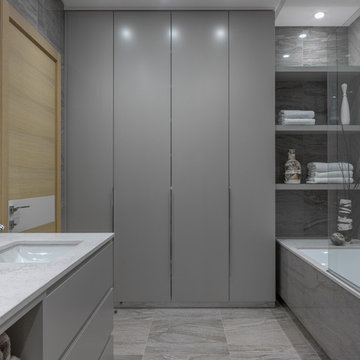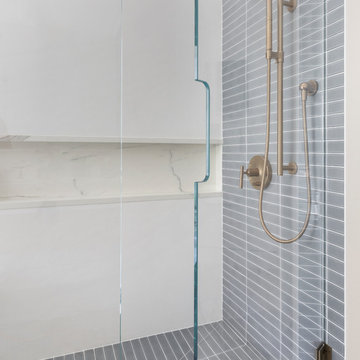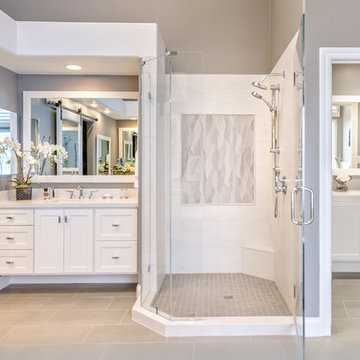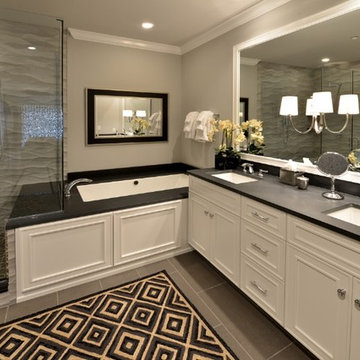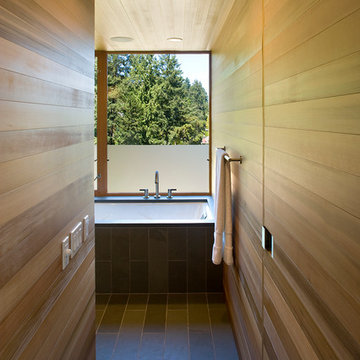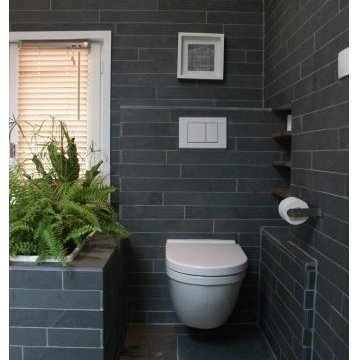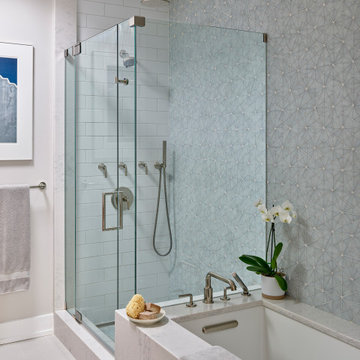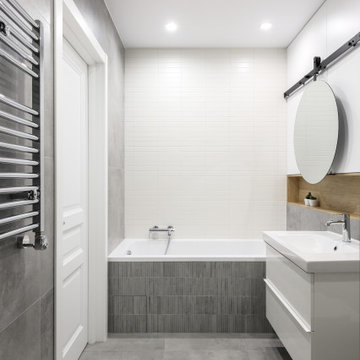Bathroom Design Ideas with an Undermount Tub and Gray Tile
Refine by:
Budget
Sort by:Popular Today
161 - 180 of 4,152 photos
Item 1 of 3

This 2 story home was originally built in 1952 on a tree covered hillside. Our company transformed this little shack into a luxurious home with a million dollar view by adding high ceilings, wall of glass facing the south providing natural light all year round, and designing an open living concept. The home has a built-in gas fireplace with tile surround, custom IKEA kitchen with quartz countertop, bamboo hardwood flooring, two story cedar deck with cable railing, master suite with walk-through closet, two laundry rooms, 2.5 bathrooms, office space, and mechanical room.
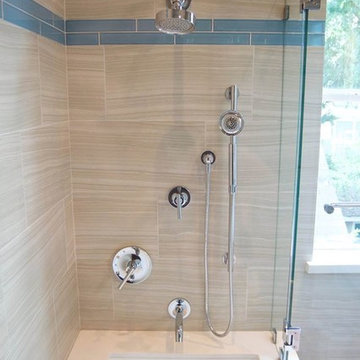
The Shower has all the gadgets a family could ever need. Wash your dog with the handheld sprayer, or fill the tub for a luxurious bath
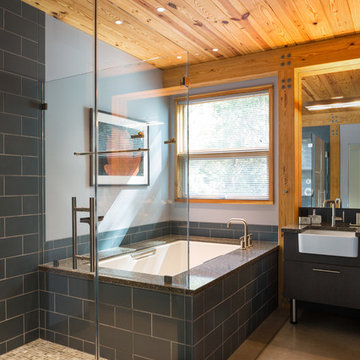
Master Bathroom in a Swedish-inspired farm house on Maryland's Eastern Shore.
Architect: Torchio Architects
Photographer: Angie Seckinger

Unique to this bathroom is the singular wall hung vanity wall. Horizontal bamboo mixed perfectly with the oversized porcelain tiles, clean white quartz countertops and black fixtures. Backlit vanity mirrors kept the minimalistic design intact.
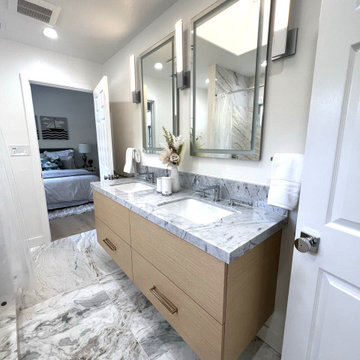
This is a Design-Built project by Kitchen Inspiration
Cabinetry: Sollera Fine Cabinetry
Countertop: Natural Marble
Fixtures: Kohler
Hardware: Top Knobs
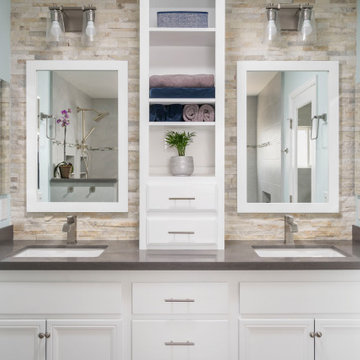
These Palmdale homeowners wanted a modern, spa-like primary bathroom they could enjoy for years to come. One way we achieved this was creating a shower room — a space that includes both a tub and a custom tiled shower seamlessly connected by a simple bench. The pebble shower floor, modern fixtures, and handheld showerheads create the relaxing, luxurious feel the homeowners were looking for.
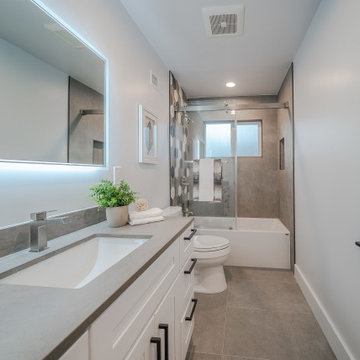
This guest bathroom has a hexagon mixed pattern accent wall from bullnose tiles, the remaining walls are cement based and absolutely make the most beautiful contrast, the lighting and vanity is all modern sleek and contemporary . The lighting in the mirror is an absolute must !! The bathroom comes with a niche and hinged sliding shower door, the walls are painted a Icey Blue for the contrast of the mirror and the gray tones throughout
Bathroom Design Ideas with an Undermount Tub and Gray Tile
9


