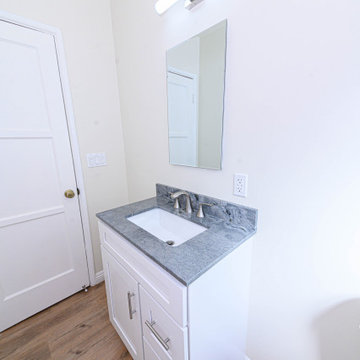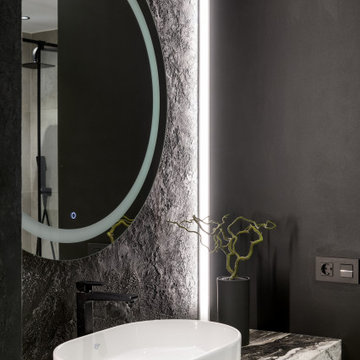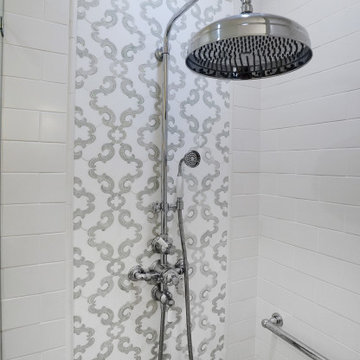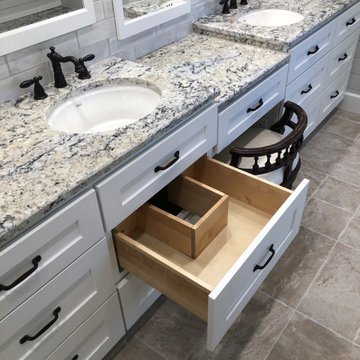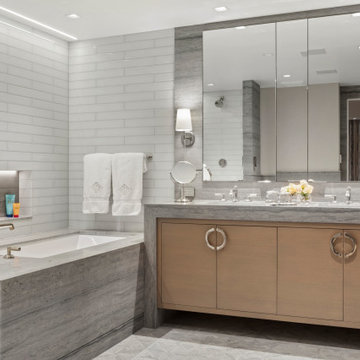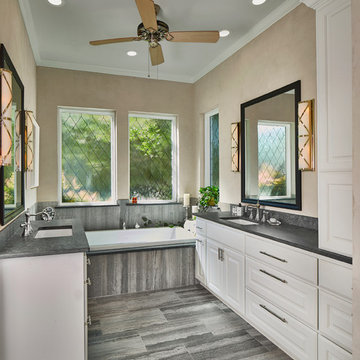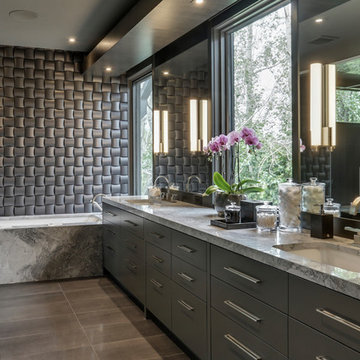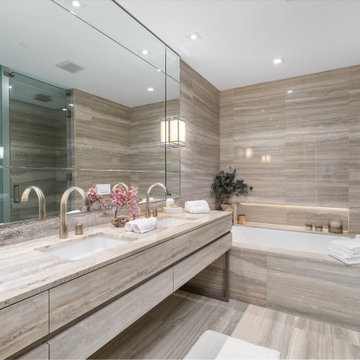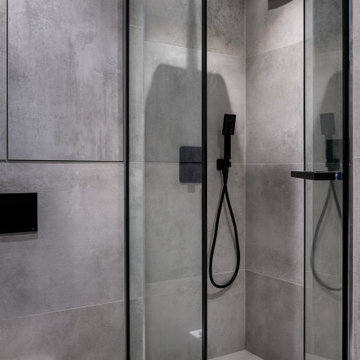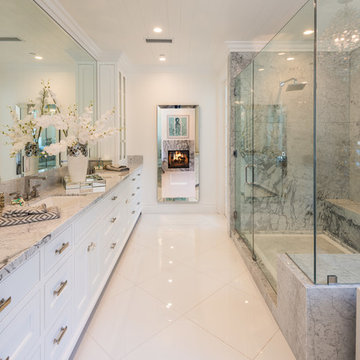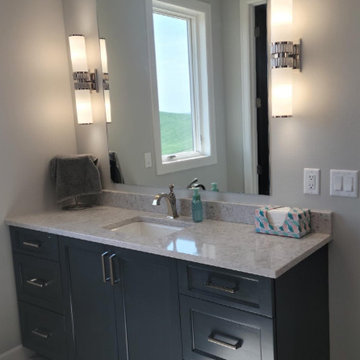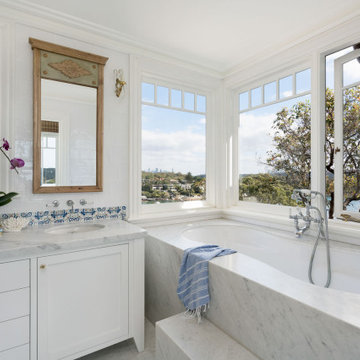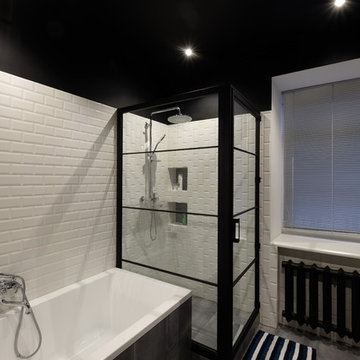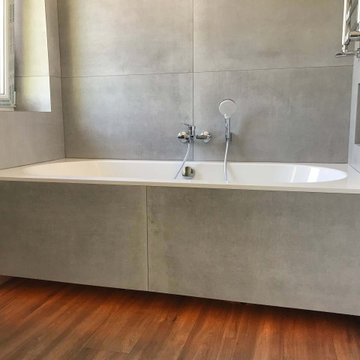Bathroom Design Ideas with an Undermount Tub and Grey Benchtops
Refine by:
Budget
Sort by:Popular Today
201 - 220 of 856 photos
Item 1 of 3
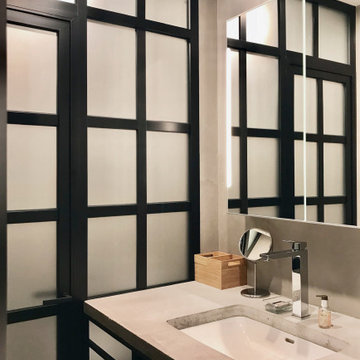
The master bathroom is divided into three zones: a bathroom, a toilet and a shower room with a built-in bath. Micro-concrete wall and floor covering/Ванная комната для хозяев, разделена на три зоны: умавальная, туалет и душевая со встроенной ванной. Покрытие стен и пола из микробетона
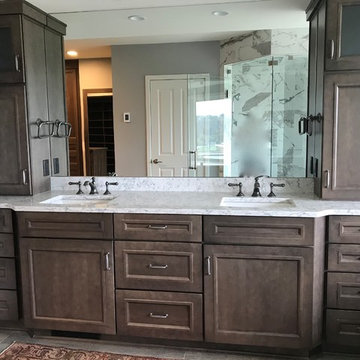
Sleek, masculine master bath with an organized closet ensuite. The bath and shower have amazing river views.
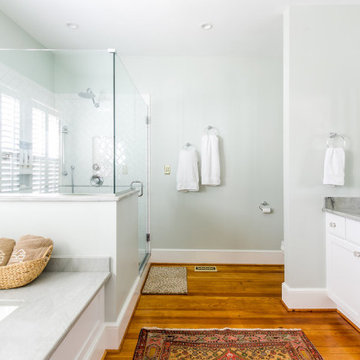
This traditional Cape Cod was ready for a refresh including the updating of an old, poorly constructed addition. Without adding any square footage to the house or expanding its footprint, we created much more usable space including an expanded primary suite, updated dining room, new powder room, an open entryway and porch that will serve this retired couple well for years to come.
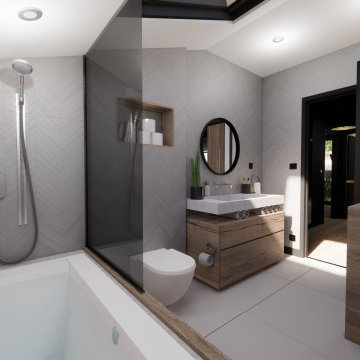
La seconde salle de bain est très différente puisqu'on a ici une pièce lumineuse dans des teintes claires. Les meubles sont en bois brut ce qui se lie très bien avec le mur en carrelage gris.
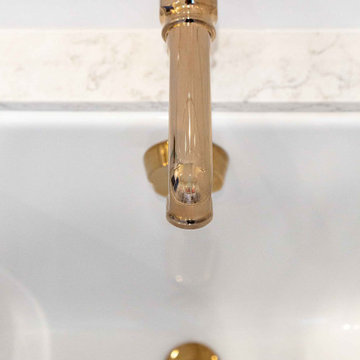
A generic kids bathroom got a total overhaul. Those who know this client would identify the shoutouts to their love of all things Hamilton, The Musical. Aged Brass Steampunk fixtures, Navy vanity and Floor to ceiling white tile fashioned to read as shiplap all grounded by a classic and warm marbleized chevron tile that could have been here since the days of AHam himself. Rise Up!
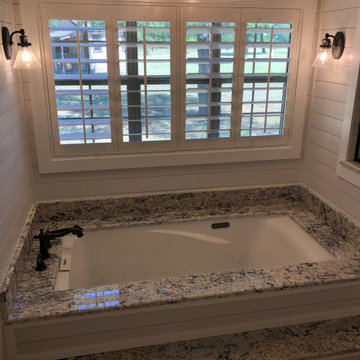
Using a very light airy color palette, shiplap was used on ceiling and walls. A jetted air tub was added with the bronze fixtures and lighting to give dimension and contrast. The natural light that comes in keeps the space feeling open and light. The jetted air tub is all about unwinding
and relaxing at the end of a long day.
Bathroom Design Ideas with an Undermount Tub and Grey Benchtops
11


