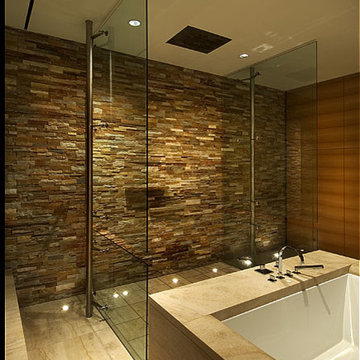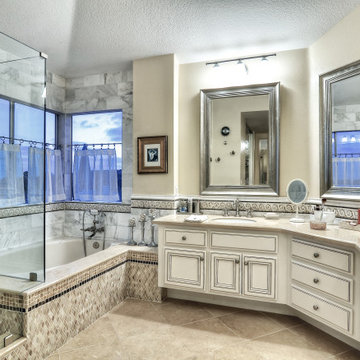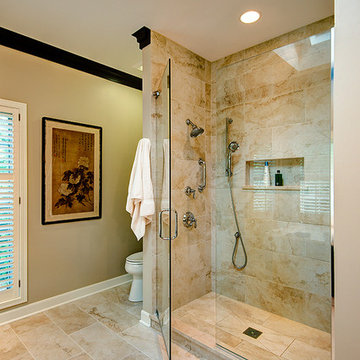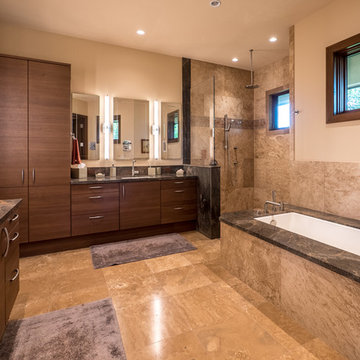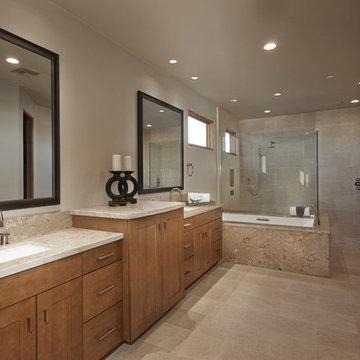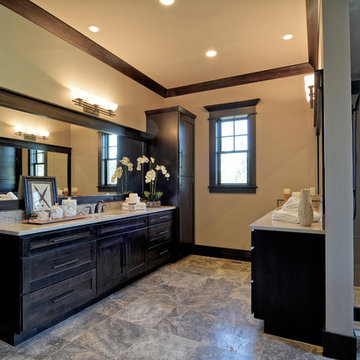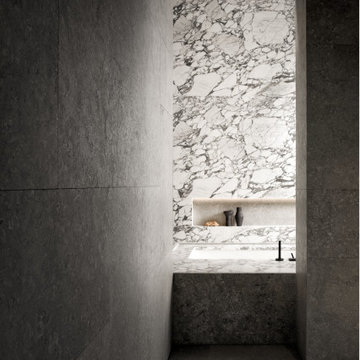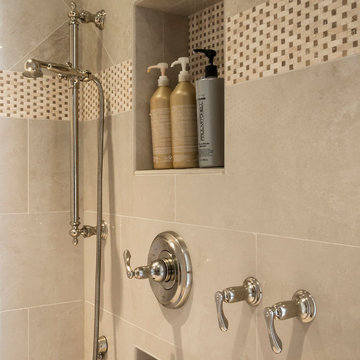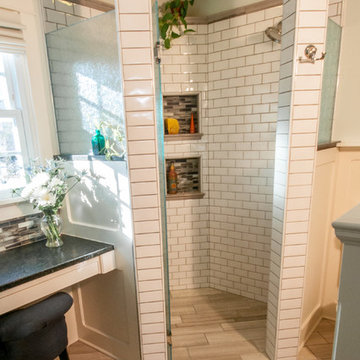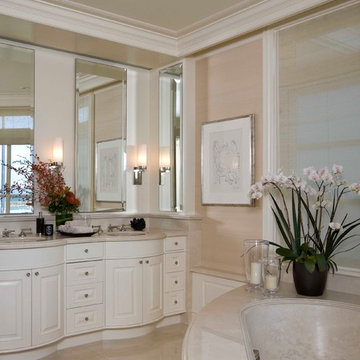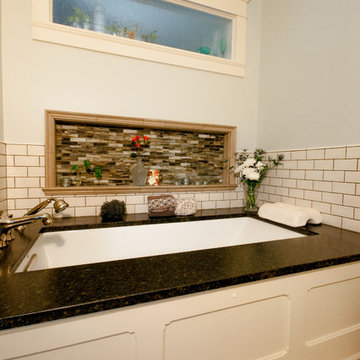Bathroom Design Ideas with an Undermount Tub and Limestone Floors
Refine by:
Budget
Sort by:Popular Today
201 - 220 of 489 photos
Item 1 of 3
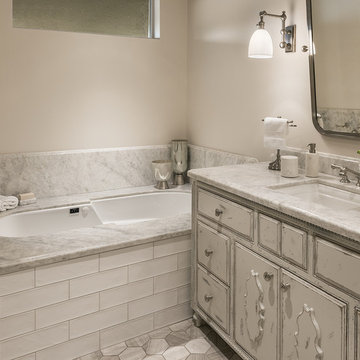
This tiny and uninspired basement level Master Bath was dark, grossly under scaled and in no way reflected the vintage character infused throughout the rest of this A-frame home.
Main goals were to enlarge the bathroom, add storage, relocate the exposed water heater to garage, and add natural light. It was also critical to relocate the garage entry that previously led guests through the Master closet.
The solution was a complete gut and new plan, which involved rerouting HVAC, plumbing and electrical. The bathroom was enlarged by capturing part of the inefficient closet, a private entry hall was added and every storage opportunity was utilized. Adding natural light at basement level proved a major challenge and was accomplished by adding a window under the eaves of the roof.
Distressed cabinets, subway tile, articulating mirrors and classic fixtures create a refreshingly modern take on a vintage bathroom. The result is charming, light and timeless - unrecognizable from the original!
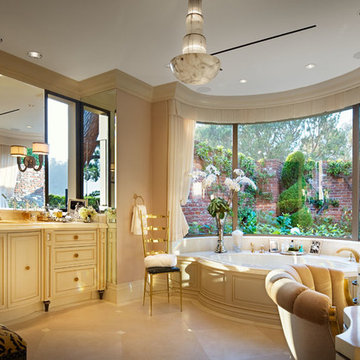
Elegant Woman's Retreat. Luxurious bathroom with a view of the private garden. Gorgeous onyx marbling with customed bronze feet. Modern French. Lady's vanity customed made with lacquered goat skin.
Photo Credit: Scott Francis
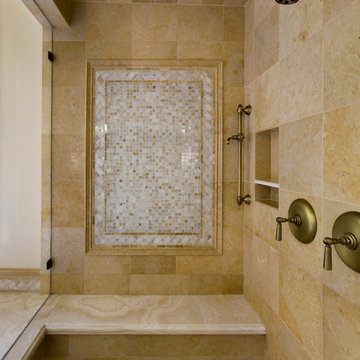
Atherton master bathroom
Onyx and limestone finishes
Old world gold plumbing and hardware
Interior Design: RKI Interior Design
Architect: Stewart & Associates
Builder: Markay Johnson
Photo: Bernard Andre
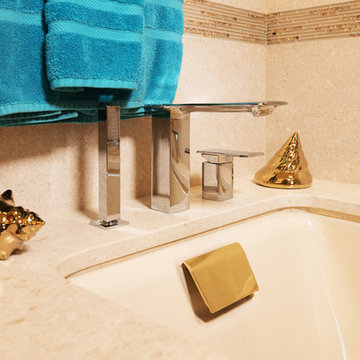
Tropical Ocean Themed Teen's Bath. Fossil Limestone Large Format Wall and Floor Tile, Shell and Glass Tile Mosaic Accents. Bath Remodel Interior Design and Tile Design by Valorie Spence of Interior Design Solutions Maui. Construction by Ventura Construction Corporation, Ryan at Davis Tile, Lani of Pyramid Electric Maui, and Marc Bonofiglio Plumbing. Photography by Greg Hoxsie, A Maui Beach Wedding.
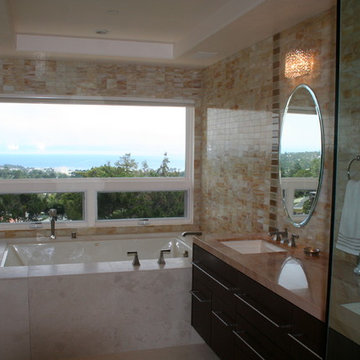
Master Bathroom in Monterey, CA with an ocean view and modern yet traditional theme.
Materials used include:
Glass tiles used on the backsplash.
Limestone used on the tub surround, shower and floor.
Marble used on the countertop.
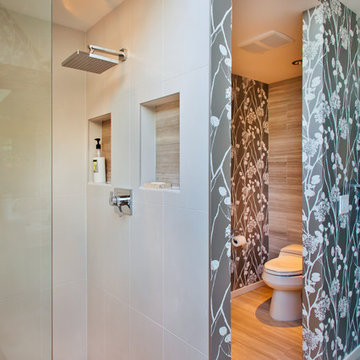
Gilbertson Photography
Poggenpohl
Fantasia Showroom Minneapolis
Kohler
Toto
Cambria
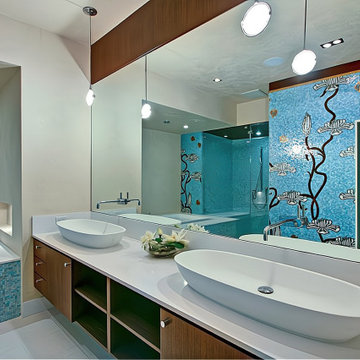
Our client wanted each bathroom to feature custom Italian mosaic murals. Glass pieces, individually cut by hand, create a whimsical oceanic theme. The smooth pebble-shaped vessels, adorned with German wall-mounted fittings, bring purity to this ethereal space.
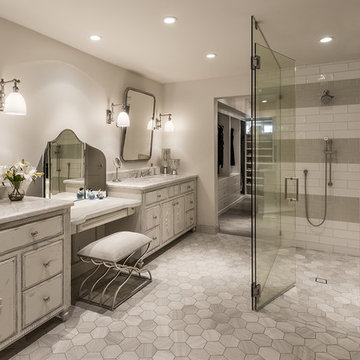
This tiny and uninspired basement level Master Bath was dark, grossly under scaled and in no way reflected the vintage character infused throughout the rest of this A-frame home.
Main goals were to enlarge the bathroom, add storage, relocate the exposed water heater to garage, and add natural light. It was also critical to relocate the garage entry that previously led guests through the Master closet.
The solution was a complete gut and new plan, which involved rerouting HVAC, plumbing and electrical. The bathroom was enlarged by capturing part of the inefficient closet, a private entry hall was added and every storage opportunity was utilized. Adding natural light at basement level proved a major challenge and was accomplished by adding a window under the eaves of the roof.
Distressed cabinets, subway tile, articulating mirrors and classic fixtures create a refreshingly modern take on a vintage bathroom. The result is charming, light and timeless - unrecognizable from the original!
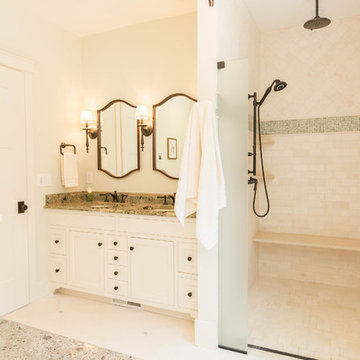
Spacious master bathroom with double vanity, large walk in shower and soaking tub with granite deck and decorative mosaic tile border. Light filled bathroom with interior shutters and a soft sheer window treatment.
Bathroom Design Ideas with an Undermount Tub and Limestone Floors
11


