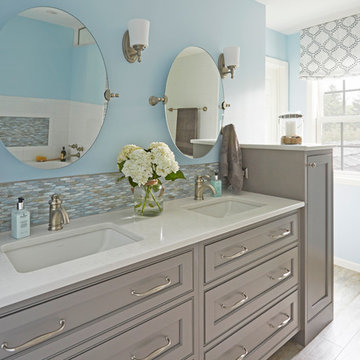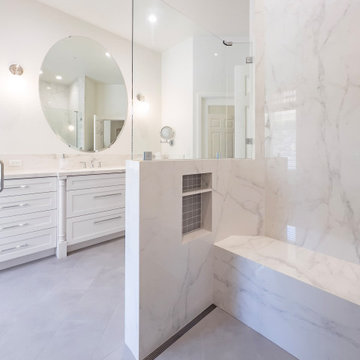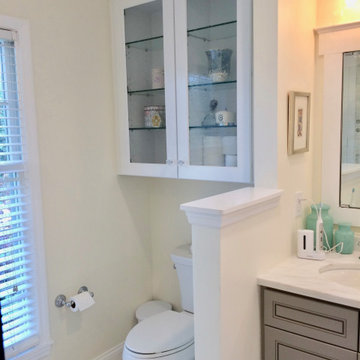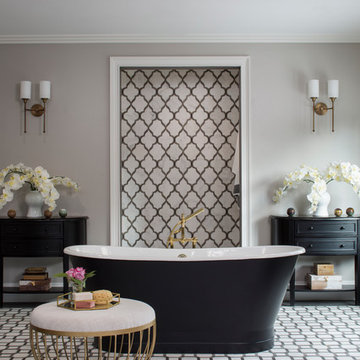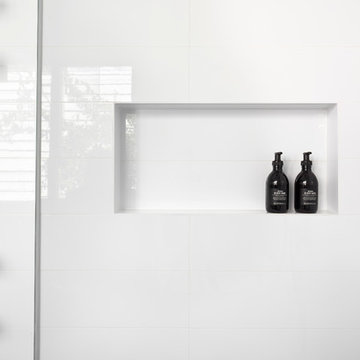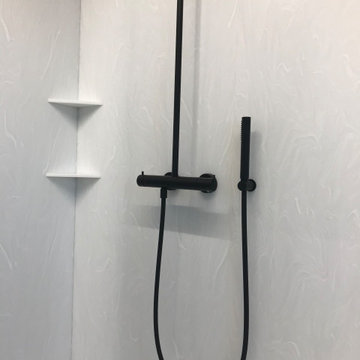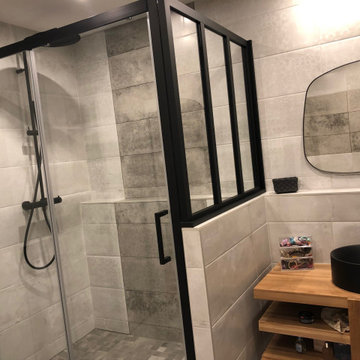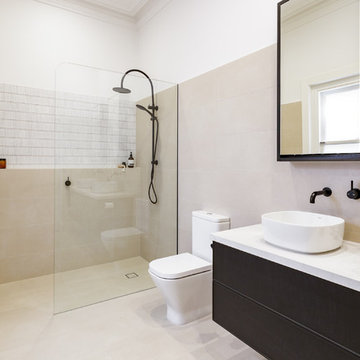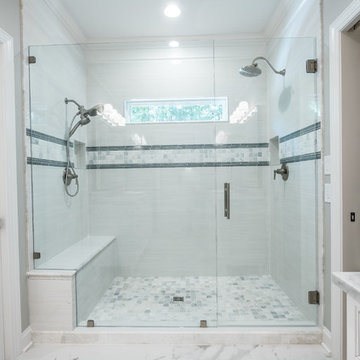Bathroom Design Ideas with Beaded Inset Cabinets and an Open Shower
Refine by:
Budget
Sort by:Popular Today
121 - 140 of 2,176 photos
Item 1 of 3
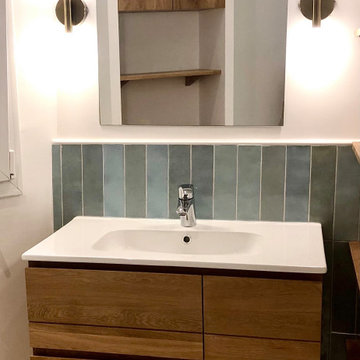
Ré agencement et rénovation complète d'une salle d'eau. Zellige sur les murs, travertin au sol.

Looking from her side thru the shower into his side! New open Shower with knee-wall/bench seat! Signature Hardware Polished Nickel tub filler with hand shower, and Perla Polished Marble Clipped Diamond with White Dolomite Dot Mosaic tile and 2" x 12" Ogee crown tile! Victoria & Albert Amiata 65" Natural Stone free-standing tub! CVR Paris Petite Flea Market Chandelier!
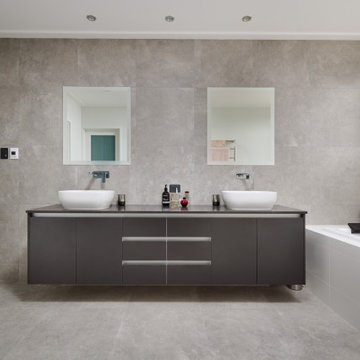
His and hers vanity basins on a floating shelf, a large bath for relaxing, an large open shower and separate toilet. This ensuite is luxurious
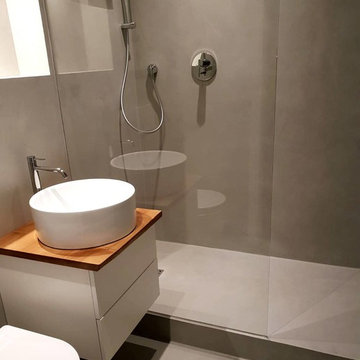
Besonders in kleinen Räumen kann eine fugenlose Gestaltung Großes bewirken: Der Verzicht auf Fugen beruhigt die Wand- und Bodenflächen optisch und lässt sie großzügiger wirken.
In diesem kleinen Hamburger Badezimmer ist dieses Konzept jedenfalls bestens aufgegangen - dort wo eine Wanne stand, findet heute eine große Dusche Platz und der bis in die Dusche einheitlich gestaltete Boden schafft optisch Raum, wo eigentlich kaum Platz ist. Die warme Echtholz-Konsole unter dem Waschtisch passt sich farblich toll in das Konzept aus kühlen Naturtönen ein und sogar die Front des Einbauschranks über dem WC ist einheitlich in Wandoptik gestaltet.
Alles in allem ein gelungenes Wohlfühl-Konzept auf nicht einmal 3,5 Quadratmetern.
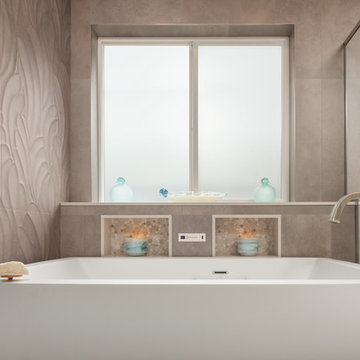
This master bath layout was large, but awkward, with faux Grecian columns flanking a huge corner tub. He prefers showers; she always bathes. This traditional bath had an outdated appearance and had not worn well over time. The owners sought a more personalized and inviting space with increased functionality.
The new design provides a larger shower, free-standing tub, increased storage, a window for the water-closet and a large combined walk-in closet. This contemporary spa-bath offers a dedicated space for each spouse and tremendous storage.
The white dimensional tile catches your eye – is it wallpaper OR tile? You have to see it to believe!
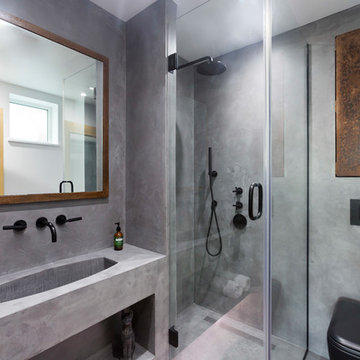
Beautiful polished concrete finish with the rustic mirror and black accessories including taps, wall-hung toilet, shower head and shower mixer is making this newly renovated bathroom look modern and sleek.
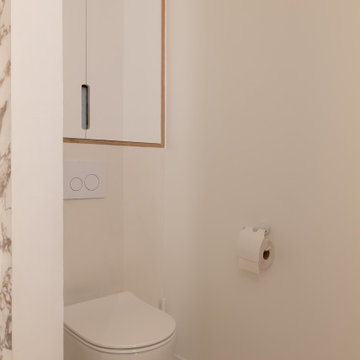
Lors de l’acquisition de cet appartement neuf, dont l’immeuble a vu le jour en juillet 2023, la configuration des espaces en plan telle que prévue par le promoteur immobilier ne satisfaisait pas la future propriétaire. Trois petites chambres, une cuisine fermée, très peu de rangements intégrés et des matériaux de qualité moyenne, un postulat qui méritait d’être amélioré !
C’est ainsi que la pièce de vie s’est vue transformée en un généreux salon séjour donnant sur une cuisine conviviale ouverte aux rangements optimisés, laissant la part belle à un granit d’exception dans un écrin plan de travail & crédence. Une banquette tapissée et sa table sur mesure en béton ciré font l’intermédiaire avec le volume de détente offrant de nombreuses typologies d’assises, de la méridienne au canapé installé comme pièce maitresse de l’espace.
La chambre enfant se veut douce et intemporelle, parée de tonalités de roses et de nombreux agencements sophistiqués, le tout donnant sur une salle d’eau minimaliste mais singulière.
La suite parentale quant à elle, initialement composée de deux petites pièces inexploitables, s’est vu radicalement transformée ; un dressing de 7,23 mètres linéaires tout en menuiserie, la mise en abîme du lit sur une estrade astucieuse intégrant du rangement et une tête de lit comme à l’hôtel, sans oublier l’espace coiffeuse en adéquation avec la salle de bain, elle-même composée d’une double vasque, d’une douche & d’une baignoire.
Une transformation complète d’un appartement neuf pour une rénovation haut de gamme clé en main.
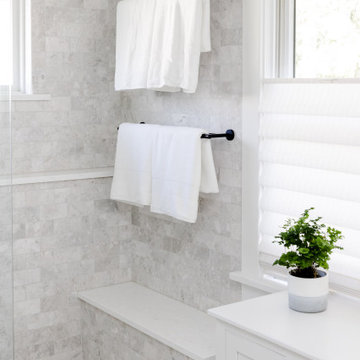
Master bath renovation, custom shower, matching marble subway tile and penny round floor tile
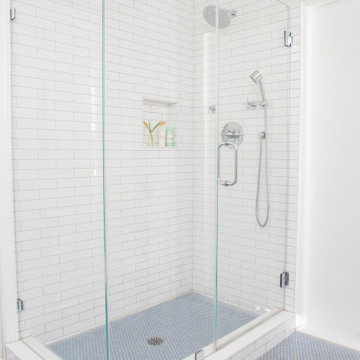
white subway tile, blue penny tile floor, kids bathtub, glass shower, white vanity, chrome hardware, white bath
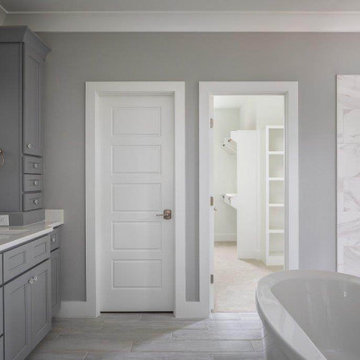
Customize your luxury home! Jordan Pointe - Lot 50 is a gorgeous move-in-ready home, built with personalized features and an incredible master bath! Including:
?Walk-up Attic
?10 ft Coffered Ceilings
?Screened In Porch
?Back Staircase to Rec Room
?Energy-star Certified
#amwardhomes #homebuilder #nchomes #triangleareahomes #moveinreadyhomes #customhomes #luxuryhomes #jordanpointe
Bathroom Design Ideas with Beaded Inset Cabinets and an Open Shower
7


