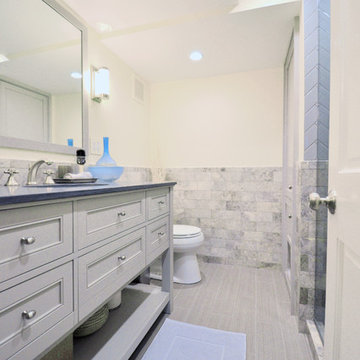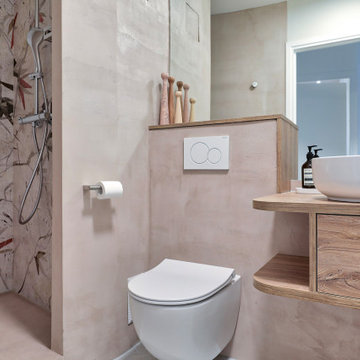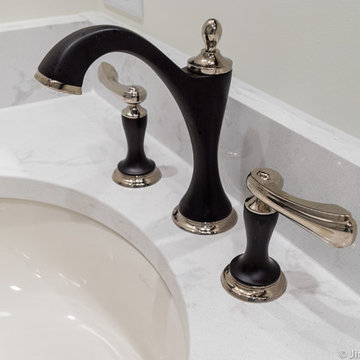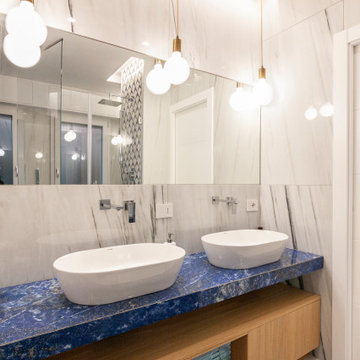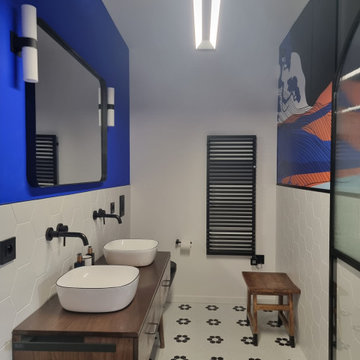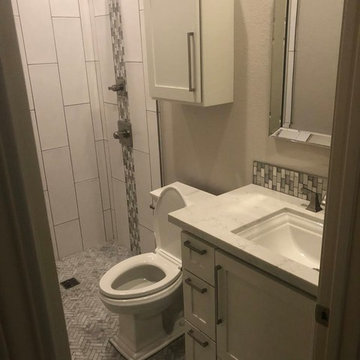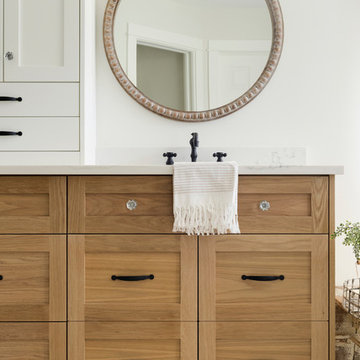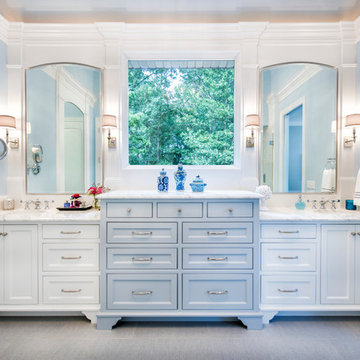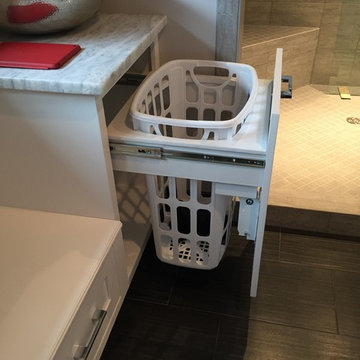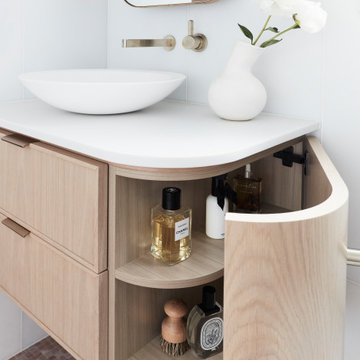Bathroom Design Ideas with Beaded Inset Cabinets and an Open Shower
Refine by:
Budget
Sort by:Popular Today
161 - 180 of 2,176 photos
Item 1 of 3
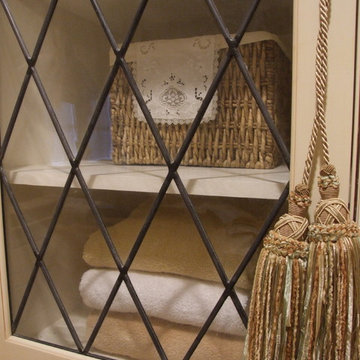
This master bathroom has a few elements that bring you back in time. This door frame was outfitted with antique glass and oil rubbed bronze cane. This extra space allows for a lot of storage.
Photo Credit: N. Leonard

Small family bathroom with in wall hidden toilet cistern , strong decorative feature tiles combined with rustic white subway tiles.
Free standing bath shower combination with brass taps fittings and fixtures.
Wall hung vanity cabinet with above counter basin.
Caesarstone Empira White vanity and full length ledge tops.
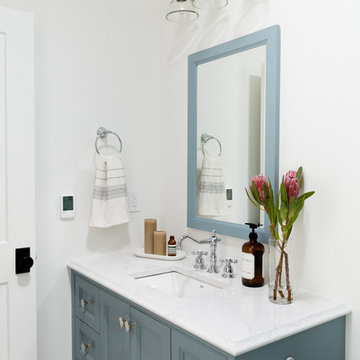
Light Blue and White Custom Bathroom Vanity in the Port Dalhousie Home.
Custom Cabinetry: Thorpe Concepts
Photography: Young Glass Photography
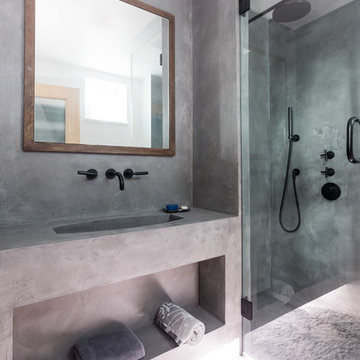
Beautiful polished concrete finish with the rustic mirror and black accessories including taps, wall-hung toilet, shower head and shower mixer is making this newly renovated bathroom look modern and sleek.
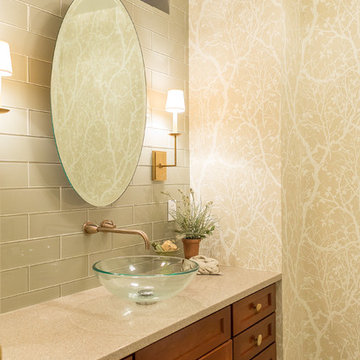
Karissa Van Tassel Photography
The lower level spa bathroom (off the home gym), features all the amenities for a relaxing escape! A large steam shower with a rain head and body sprays hits the spot. Pebbles on the floor offer a natural foot message. Dramatic details; glass wall tile, stone door hardware, wall mounted faucet, glass vessel sink, textured wallpaper, and the bubble ceiling fixture blend together for this striking oasis.
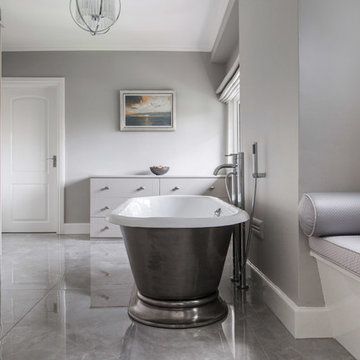
The master bedroom is such a lovely room located at the back of the house, looking out on to acres of serene farmland, with an adjoining dressing room and en-suite. Our brief was to design and create a contemporary, streamlined en-suite and dressing room with storage, complete with a walk-in shower area, and a freestanding bath.
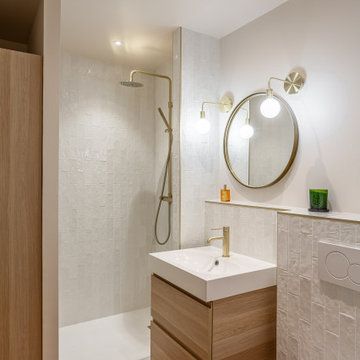
Transformation d'une salle de bain en salle de douche.
Conception et choix des matériaux et équipements
Réalisation de l'ensemble des plans, élévations et perspectives
Réalisation du descriptif des travaux
Chiffrage des entreprises
Suivi de chantier
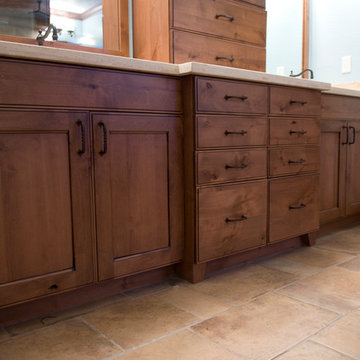
Don Dear Photography:
Tapered legs gave a little additional style to the cabinet without losing the simple rustic feel associated to a southwest environment.
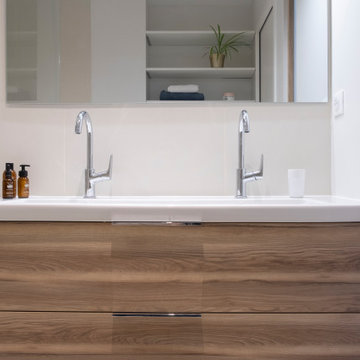
La zone nuit, composée de trois chambres et une suite parentale, est mise à l’écart, au calme côté cour.
La vie de famille a trouvé sa place, son cocon, son lieu d’accueil en plein centre-ville historique de Toulouse.
Photographe Lucie Thomas
Bathroom Design Ideas with Beaded Inset Cabinets and an Open Shower
9


