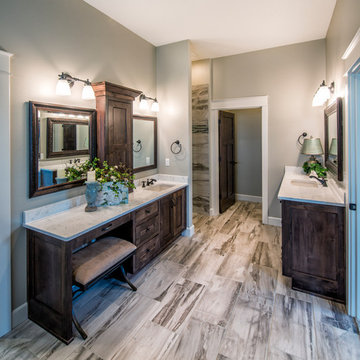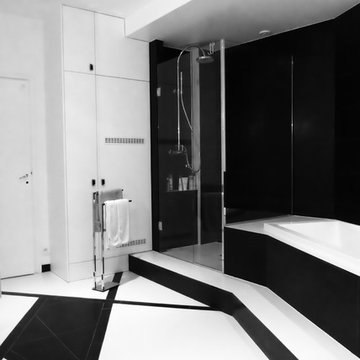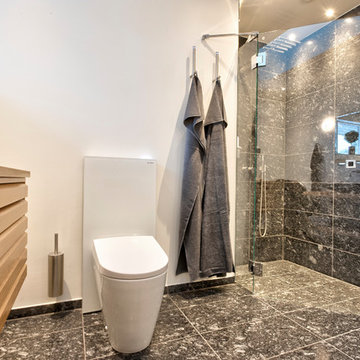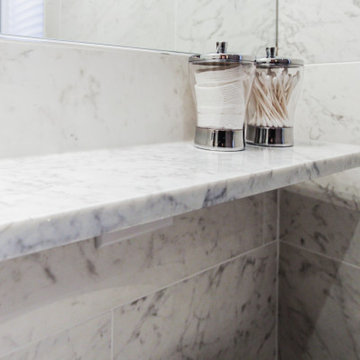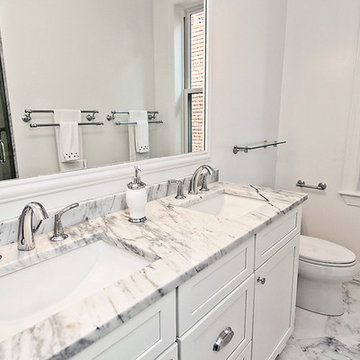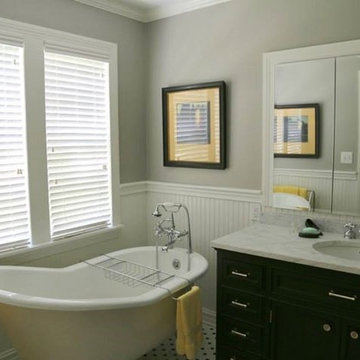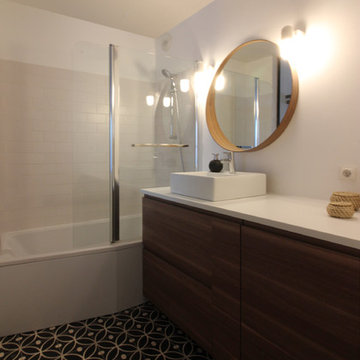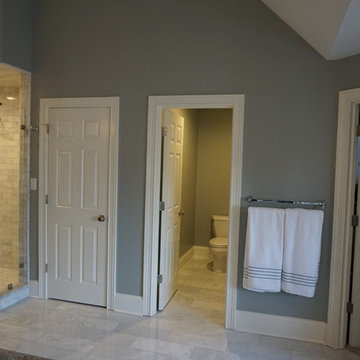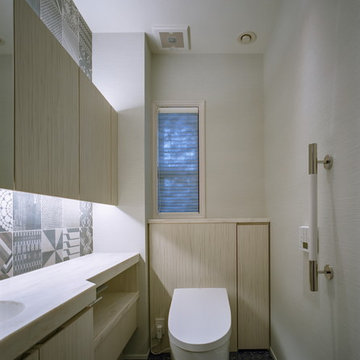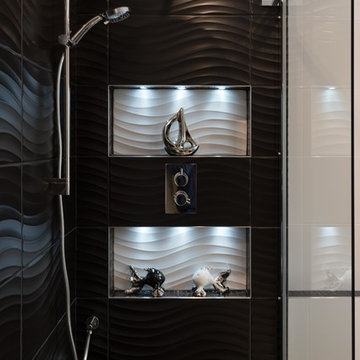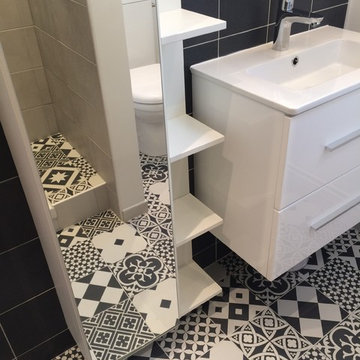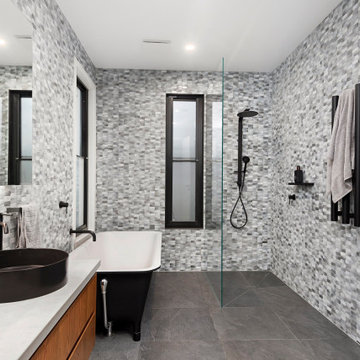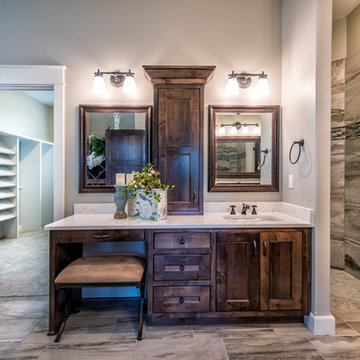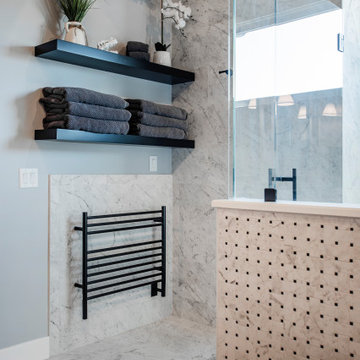Bathroom Design Ideas with Beaded Inset Cabinets and Black and White Tile
Refine by:
Budget
Sort by:Popular Today
81 - 100 of 467 photos
Item 1 of 3
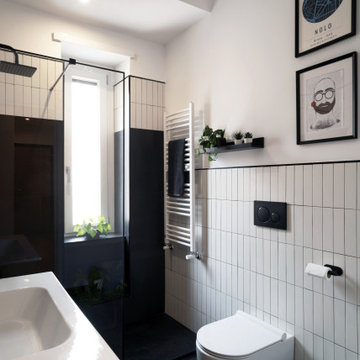
In questo bagno sono intervenuto senza stravolgere la pianta originaria ma intervenendo con una doccia walk in al posto della vasca e giocando sui toni del bianco e nero con i nuovi rivestimenti.
Ho pensato al rivestimento dietro ai sanitari di un altezza tale che consentisse di ospitare una piccola quadreria.
Il mobile lavabo in legno contrasta con il rigore del bianco e nero dei rivestimenti.
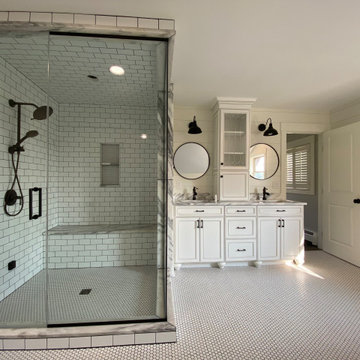
Traditional American farmhouse master suite remodel with large custom steam shower, his and hers vanities, subway tile, slipper clawfoot tub, and mosaic floor
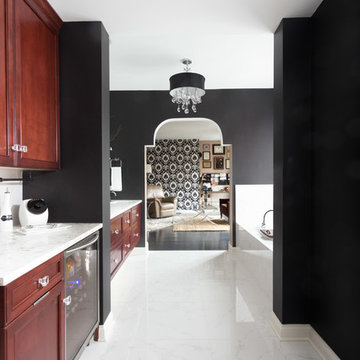
A large master bathroom that exudes glamor and edge. For this bathroom, we adorned the space with a large floating Alderwood vanity consisting of a gorgeous cherry wood finish, large crystal knobs, LED lights, and a mini bar and coffee station.
We made sure to keep a traditional glam look while adding in artistic features such as the creatively shaped entryway, dramatic black accent walls, and intricately designed shower niche.
Other features include a large crystal chandelier, porcelain tiled shower, and subtle recessed lights.
Home located in Glenview, Chicago. Designed by Chi Renovation & Design who serve Chicago and it's surrounding suburbs, with an emphasis on the North Side and North Shore. You'll find their work from the Loop through Lincoln Park, Skokie, Wilmette, and all of the way up to Lake Forest.
For more about Chi Renovation & Design, click here: https://www.chirenovation.com/
To learn more about this project, click here: https://www.chirenovation.com/portfolio/glenview-master-bathroom-remodeling/#bath-renovation
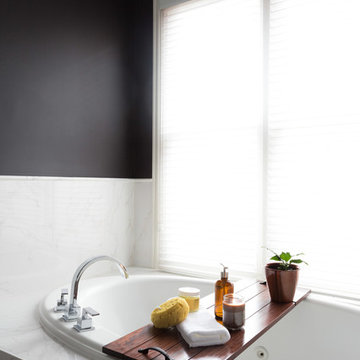
A large master bathroom that exudes glamor and edge. For this bathroom, we adorned the space with a large floating Alderwood vanity consisting of a gorgeous cherry wood finish, large crystal knobs, LED lights, and a mini bar and coffee station.
We made sure to keep a traditional glam look while adding in artistic features such as the creatively shaped entryway, dramatic black accent walls, and intricately designed shower niche.
Other features include a large crystal chandelier, porcelain tiled shower, and subtle recessed lights.
Home located in Glenview, Chicago. Designed by Chi Renovation & Design who serve Chicago and it's surrounding suburbs, with an emphasis on the North Side and North Shore. You'll find their work from the Loop through Lincoln Park, Skokie, Wilmette, and all of the way up to Lake Forest.
For more about Chi Renovation & Design, click here: https://www.chirenovation.com/
To learn more about this project, click here: https://www.chirenovation.com/portfolio/glenview-master-bathroom-remodeling/#bath-renovation
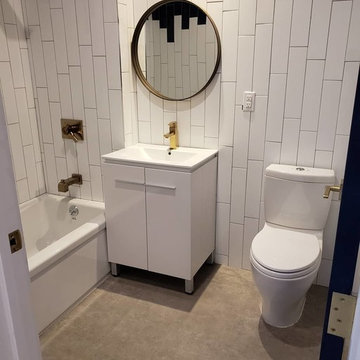
This residential block in Williamsburg is in a prime location within the Broadway area. It is a newly renovated building with large sized bedrooms and bathrooms. The spacious living room permits a lot of natural light to brighten up anyone’s day. The sustainable hardwood floors are comfortable and easy to maintain. It is a co-living space with multiple kitchens, common rooms, and an attractive rooftop with top New York views.
The communal bathrooms provide luxury living with our Greenpoint Vanity sink cabinets that are a perfect balance between style and art. The uniform metal strip makes it easy to open the cabinet to store all your toiletries within this generous space. The water-resistant clean finish ensures the durability of the material. It is paired with our Frameport Single Bowl Standard Sink with a functional grip and glossy modern design. It is installed with FAM3 black matte faucet for a sophisticated hygiene experience. Our Rubik Black Mirror radiates simplicity and functionality. With its cylindrical shape and wooden design, it is a true showpiece with the smoothest surface, and is easy to clean. The Drop in and Alcove rectangular tub provides the right amount of comfort and is a must-have centerpiece for any bathroom. The sleek design is crafted with high-quality reinforced fiberglass and acrylic, which provide its glossy shine and long-lasting durability. For winter days, it retains enough heat with rubber rile flange to prevent water from leaking.
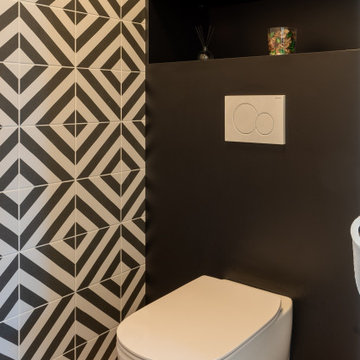
A la base de ce projet, des plans d'une maison contemporaine.
Nos clients désiraient une ambiance chaleureuse, colorée aux volumes familiaux.
Place à la visite ...
Une fois la porte d'entrée passée, nous entrons dans une belle entrée habillée d'un magnifique papier peint bleu aux motifs dorés représentant la feuille du gingko. Au sol, un parquet chêne naturel filant sur l'ensemble de la pièce de vie.
Allons découvrir cet espace de vie. Une grande pièce lumineuse nous ouvre les bras, elle est composée d'une partie salon, une partie salle à manger cuisine, séparée par un escalier architectural.
Nos clients désiraient une cuisine familiale, pratique mais pure car elle est ouverte sur le reste de la pièce de vie. Nous avons opté pour un modèle blanc mat, avec de nombreux rangements toute hauteur, des armoires dissimulant l'ensemble des appareils de cuisine. Un très grand îlot central et une crédence miroir pour être toujours au contact de ses convives.
Côté ambiance, nous avons créé une boîte colorée dans un ton terracotta rosé, en harmonie avec le carrelage de sol, très beau modèle esprit carreaux vieilli.
La salle à manger se trouve dans le prolongement de la cuisine, une table en céramique noire entourée de chaises design en bois. Au sol nous retrouvons le parquet de l'entrée.
L'escalier, pièce centrale de la pièce, mit en valeur par le papier peint gingko bleu intense. L'escalier a été réalisé sur mesure, mélange de métal et de bois naturel.
Dans la continuité, nous trouvons le salon, lumineux grâce à ces belles ouvertures donnant sur le jardin. Cet espace se devait d'être épuré et pratique pour cette famille de 4 personnes. Nous avons dessiné un meuble sur mesure toute hauteur permettant d'y placer la télévision, l'espace bar, et de nombreux rangements. Une finition laque mate dans un bleu profond reprenant les codes de l'entrée.
Restons au rez-de-chaussée, je vous emmène dans la suite parentale, baignée de lumière naturelle, le sol est le même que le reste des pièces. La chambre se voulait comme une suite d'hôtel, nous avons alors repris ces codes : un papier peint panoramique en tête de lit, de beaux luminaires, un espace bureau, deux fauteuils et un linge de lit neutre.
Entre la chambre et la salle de bains, nous avons aménagé un grand dressing sur mesure, rehaussé par une couleur chaude et dynamique appliquée sur l'ensemble des murs et du plafond.
La salle de bains, espace zen, doux. Composée d'une belle douche colorée, d'un meuble vasque digne d'un hôtel, et d'une magnifique baignoire îlot, permettant de bons moments de détente.
Dernière pièce du rez-de-chaussée, la chambre d'amis et sa salle d'eau. Nous avons créé une ambiance douce, fraiche et lumineuse. Un grand papier peint panoramique en tête de lit et le reste des murs peints dans un vert d'eau, le tout habillé par quelques touches de rotin. La salle d'eau se voulait en harmonie, un carrelage imitation parquet foncé, et des murs clairs pour cette pièce aveugle.
Suivez-moi à l'étage...
Une première chambre à l'ambiance colorée inspirée des blocs de construction Lego. Nous avons joué sur des formes géométriques pour créer des espaces et apporter du dynamisme. Ici aussi, un dressing sur mesure a été créé.
La deuxième chambre, est plus douce mais aussi traitée en Color zoning avec une tête de lit toute en rondeurs.
Les deux salles d'eau ont été traitées avec du grès cérame imitation terrazzo, un modèle bleu pour la première et orangé pour la deuxième.
Bathroom Design Ideas with Beaded Inset Cabinets and Black and White Tile
5


