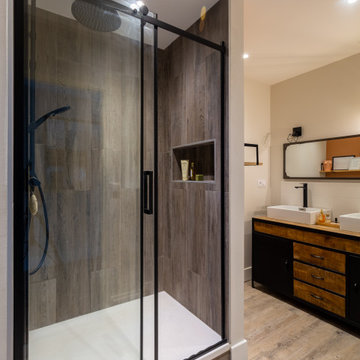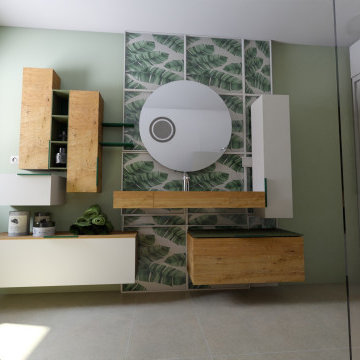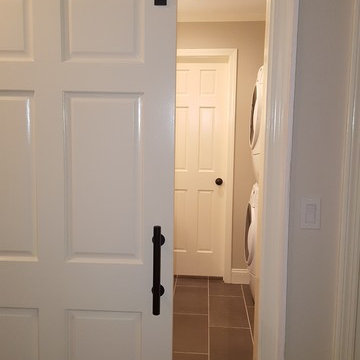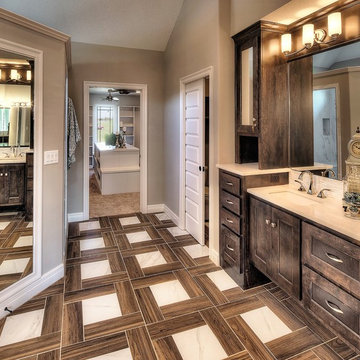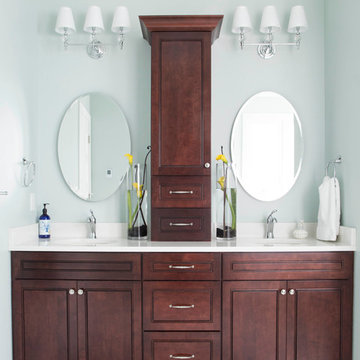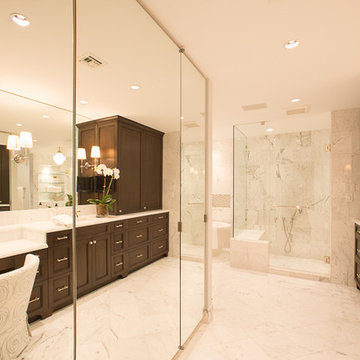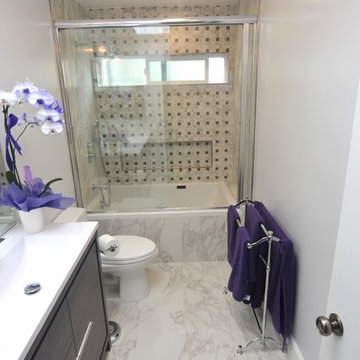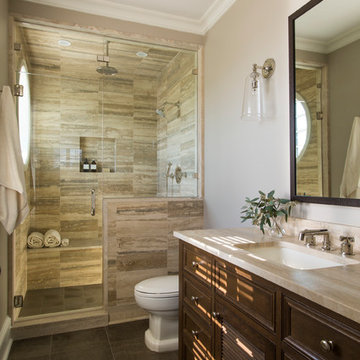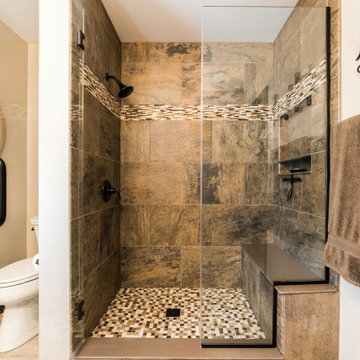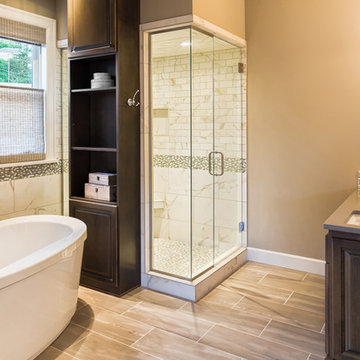Bathroom Design Ideas with Beaded Inset Cabinets and Dark Wood Cabinets
Refine by:
Budget
Sort by:Popular Today
81 - 100 of 2,774 photos
Item 1 of 3
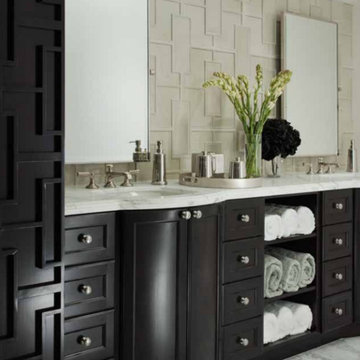
You'll be happy to wake up and visit this deep and gorgeous master bathroom every morning! The textured accent bathroom backsplash brings an especially eye-catching element to the contemporary style. This tile wall was created using Walker Zanger tiles from the Studio Moderne collection. The exact tiles used is a Fretwork Pattern composed of 18"x20" Fretwork Tile and 4 1/2" x 11 1/2" Field Tile. You can get all of these tiles and variations to use in your next home project at Byrd Tile Distributors in Raleigh, NC.

The configuration of a structural wall at one end of the bathroom influenced the interior shape of the walk-in steam shower. The corner chases became home to two recessed shower caddies on either side of a niche where a Botticino marble bench resides. The walls are white, highly polished Thassos marble. For the custom mural, Thassos and Botticino marble chips were fashioned into a mosaic of interlocking eternity rings. The basket weave pattern on the shower floor pays homage to the provenance of the house.
The linen closet next to the shower was designed to look like it originally resided with the vanity--compatible in style, but not exactly matching. Like so many heirloom cabinets, it was created to look like a double chest with a marble platform between upper and lower cabinets. The upper cabinet doors have antique glass behind classic curved mullions that are in keeping with the eternity ring theme in the shower.
Photographer: Peter Rymwid
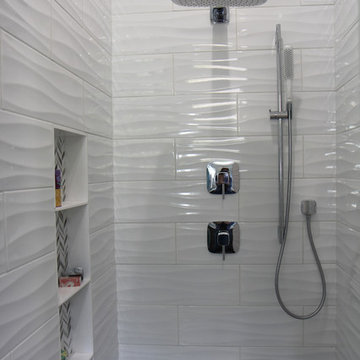
The detailed plans for this bathroom can be purchased here: https://www.changeyourbathroom.com/shop/sophisticated-sisters-bathroom-plans/
Sisters share a Jack and Jill bathroom converted from 1 toilet and shared space to 2 toilets in separate vanity areas with a shared walk in shower.
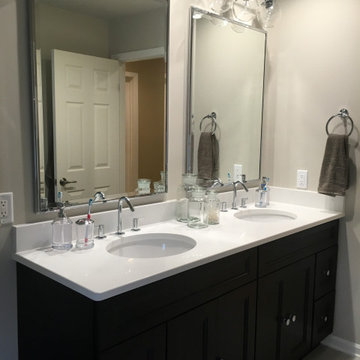
Spacious Teen Bathroom with a double vanity and oversized mirrors. Love the gray floor tile.
Just the Right Piece
Warren, NJ 07059
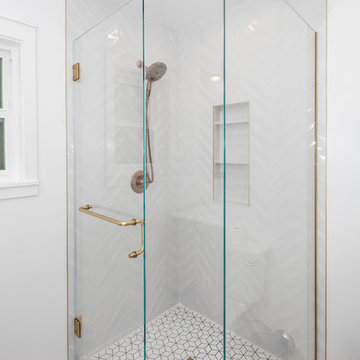
These homeowners have been living in their house for a few years and wanted to add some life to their space. Their main goal was to create a modern feel for their kitchen and bathroom. They had a wall between the kitchen and living room that made both rooms feel small and confined. We removed the wall creating a lot more space in the house and the bathroom is something the homeowners loved to brag about because of how well it turned out!
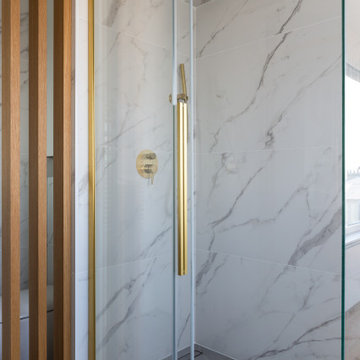
Création d’un grand appartement familial avec espace parental et son studio indépendant suite à la réunion de deux lots. Une rénovation importante est effectuée et l’ensemble des espaces est restructuré et optimisé avec de nombreux rangements sur mesure. Les espaces sont ouverts au maximum pour favoriser la vue vers l’extérieur.
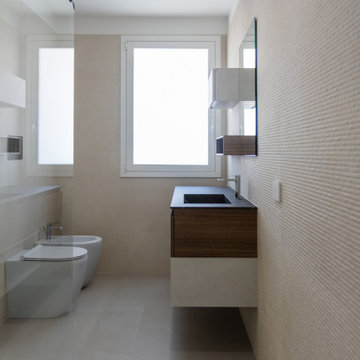
In questa ristrutturazione a Pozzallo, si è realizzato un bagno padronale con finiture di colori tenui
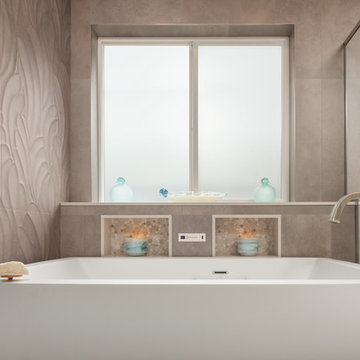
This master bath layout was large, but awkward, with faux Grecian columns flanking a huge corner tub. He prefers showers; she always bathes. This traditional bath had an outdated appearance and had not worn well over time. The owners sought a more personalized and inviting space with increased functionality.
The new design provides a larger shower, free-standing tub, increased storage, a window for the water-closet and a large combined walk-in closet. This contemporary spa-bath offers a dedicated space for each spouse and tremendous storage.
The white dimensional tile catches your eye – is it wallpaper OR tile? You have to see it to believe!
Bathroom Design Ideas with Beaded Inset Cabinets and Dark Wood Cabinets
5
